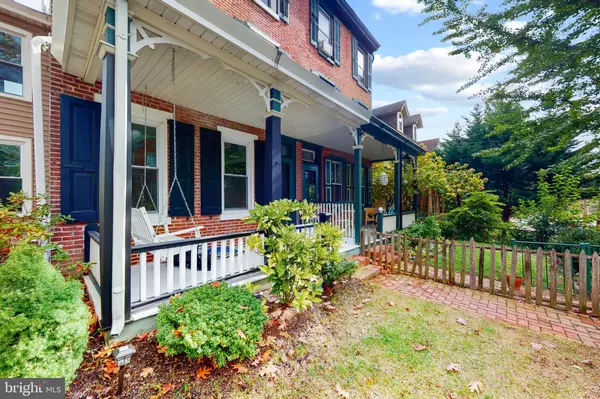$430,000
$429,900
For more information regarding the value of a property, please contact us for a free consultation.
4 Beds
3 Baths
1,949 SqFt
SOLD DATE : 12/16/2021
Key Details
Sold Price $430,000
Property Type Single Family Home
Sub Type Twin/Semi-Detached
Listing Status Sold
Purchase Type For Sale
Square Footage 1,949 sqft
Price per Sqft $220
Subdivision None Available
MLS Listing ID PACT2000259
Sold Date 12/16/21
Style Other
Bedrooms 4
Full Baths 3
HOA Y/N N
Abv Grd Liv Area 1,949
Originating Board BRIGHT
Year Built 1900
Annual Tax Amount $4,145
Tax Year 2021
Lot Size 2,520 Sqft
Acres 0.06
Lot Dimensions 0.00 x 0.00
Property Description
This home has been meticulously maintained and cared for by the owners. This brick front beauty is move-in ready and has 4 beds and 3 baths. The front porch runs the length of the home. As soon as you step inside youll find a semi-open floor concept with gleaming hardwood flooring throughout. Large windows flood the home with natural light. The main floor features a sizable living and dining room, as well as the kitchen and laundry room. The sun washed kitchen has skylights, white cabinetry, and stainless steel appliances making cooking a delight! Conveniently, a full bath with shower and tub combo completes this level. Upstairs on the second level, there are 3 lovely bedrooms sharing a full hallway bath. All three bedrooms are substantial and well lit. The primary suite takes up the entire 3rd floor! The owner enjoys an oversized dedicated bath with dual sink vanity with granite countertops, glass door shower, and generous walk-in closet. This part of the home is a true retreat! Downstairs, the basement awaits final touches. It offers a great potential for additional living space. This can be a gem to this property. Additionally, all bathrooms have been renovated and display beautiful marble flooring. The front yard offers plenty of green space for beautiful plants. Theres a large driveway that fits 2 cars for your parking needs. Location couldn't be more convenient being close to the town of West Chester where there are plenty of schools and recreational parks. Youll love the suburban feel in this wonderful home. Come and see your home today!
Location
State PA
County Chester
Area West Chester Boro (10301)
Zoning SINGLE FAMILY
Rooms
Other Rooms Living Room, Dining Room, Primary Bedroom, Bedroom 2, Bedroom 3, Kitchen, Basement, Foyer, Bedroom 1, Laundry, Primary Bathroom, Full Bath
Basement Unfinished
Interior
Interior Features Kitchen - Efficiency, Attic/House Fan, Ceiling Fan(s), Crown Moldings, Recessed Lighting, Walk-in Closet(s)
Hot Water Electric
Heating Forced Air
Cooling Window Unit(s)
Heat Source Natural Gas
Laundry Main Floor
Exterior
Exterior Feature Patio(s), Porch(es)
Garage Spaces 2.0
Waterfront N
Water Access N
Accessibility None
Porch Patio(s), Porch(es)
Parking Type Driveway
Total Parking Spaces 2
Garage N
Building
Story 3
Foundation Slab
Sewer Public Sewer
Water Public
Architectural Style Other
Level or Stories 3
Additional Building Above Grade, Below Grade
New Construction N
Schools
School District West Chester Area
Others
Senior Community No
Tax ID 01-09 -1062
Ownership Fee Simple
SqFt Source Assessor
Security Features Carbon Monoxide Detector(s),Smoke Detector
Special Listing Condition Standard
Read Less Info
Want to know what your home might be worth? Contact us for a FREE valuation!

Our team is ready to help you sell your home for the highest possible price ASAP

Bought with Lauren B Dickerman • Keller Williams Real Estate -Exton

Making real estate fast, fun, and stress-free!






