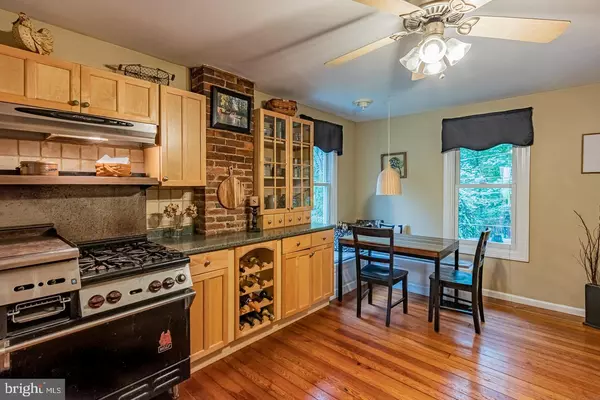$435,000
$435,000
For more information regarding the value of a property, please contact us for a free consultation.
4 Beds
3 Baths
2,290 SqFt
SOLD DATE : 11/29/2021
Key Details
Sold Price $435,000
Property Type Single Family Home
Sub Type Detached
Listing Status Sold
Purchase Type For Sale
Square Footage 2,290 sqft
Price per Sqft $189
Subdivision None Available
MLS Listing ID PACT2000087
Sold Date 11/29/21
Style Traditional
Bedrooms 4
Full Baths 2
Half Baths 1
HOA Y/N N
Abv Grd Liv Area 2,290
Originating Board BRIGHT
Year Built 1870
Annual Tax Amount $4,904
Tax Year 2021
Lot Size 1.100 Acres
Acres 1.1
Lot Dimensions 0.00 x 0.00
Property Description
Get ready to view your new home! This unique 1870s historic home, located in West Bradford Township, exudes character, coupled with all the modern conveniences and large rooms you and your family crave. This is the original Farmhouse owned by the Halls (of Hall Road) and offers so much history and charm. This one-acre property features 4 bedrooms, 2.5 baths and a 2 car detached garage. Gorgeous original hardwood floors, some hand crafted from the walnut trees on the property, and original solid wood trim and crown molding adorn the interior. Enter the home through the foyer and you are greeted with a mud room area with access to the kitchen. The inviting eat-in-kitchen offers a Wolf commercial stove, stainless appliances, hardwood floors, some exposed brick and built-in bench seating. As you enter the living room you will notice original hardwood floors, columns, and a decorative archway. The dining room boasts a large picture window with views of the private side yard, exposed beams on the ceiling, and continuous hardwood from the living room. The first floor also has new windows and a large family room with a pot belly stove and crown molding. The second floor has a spacious main bedroom with large walk-in closet, exposed beams, and a private bathroom featuring a large, tiled shower. Also on the 2nd level is two additional bedrooms and a large remodeled bathroom with a jetted tub, sunroof, exposed beams, and two pedestal sinks. As you make your way to the third floor you are greeted with a large loft that could be used as an office or playroom, and the 4th bedroom. You will see original hardwood in a few rooms on the 2nd and 3rd floors which could give you an idea of the other bedroom floors hidden under the carpet. Now for the outside!!! The property includes an oversized detached garage with stairs to a 2nd floor that can be used for storage or additional space for your trade or hobby. There is brick patio off the rear of the home as well as a fire pit area perfect for entertaining . The property extends to Hall Lane ensuring privacy, the house next door is beautiful converted barn, and the rest of the property offers views of wooded land with a picturesque spring house across from the front of the house which adds to the quintessential historic Chester County setting. This historic home is in a sought after area with access to award-winning Downingtown Schools including the STEM Academy. See for yourself, and make this home yours.
Location
State PA
County Chester
Area West Bradford Twp (10350)
Zoning R10 - RES
Rooms
Other Rooms Living Room, Dining Room, Bedroom 2, Bedroom 3, Bedroom 4, Kitchen, Family Room, Bedroom 1, Loft
Basement Interior Access, Outside Entrance, Walkout Stairs, Partial
Interior
Interior Features Carpet, Ceiling Fan(s), Crown Moldings, Dining Area, Exposed Beams, Kitchen - Eat-In, Soaking Tub, Walk-in Closet(s), Wood Floors
Hot Water Electric
Heating Forced Air
Cooling Window Unit(s)
Equipment Dishwasher, Dryer, Oven/Range - Gas, Refrigerator, Stainless Steel Appliances, Washer
Appliance Dishwasher, Dryer, Oven/Range - Gas, Refrigerator, Stainless Steel Appliances, Washer
Heat Source Oil
Laundry Lower Floor
Exterior
Garage Additional Storage Area, Garage - Front Entry, Garage Door Opener, Oversized
Garage Spaces 2.0
Waterfront N
Water Access N
Accessibility None
Parking Type Detached Garage, Driveway
Total Parking Spaces 2
Garage Y
Building
Story 3
Foundation Stone
Sewer On Site Septic
Water Public
Architectural Style Traditional
Level or Stories 3
Additional Building Above Grade, Below Grade
New Construction N
Schools
Elementary Schools Bradford Hights
Middle Schools Downington
High Schools Downingtown High School West Campus
School District Downingtown Area
Others
Senior Community No
Tax ID 50-06 -0026.02B0
Ownership Fee Simple
SqFt Source Assessor
Acceptable Financing Cash, Conventional, VA
Listing Terms Cash, Conventional, VA
Financing Cash,Conventional,VA
Special Listing Condition Standard
Read Less Info
Want to know what your home might be worth? Contact us for a FREE valuation!

Our team is ready to help you sell your home for the highest possible price ASAP

Bought with Derek Donatelli • EXP Realty, LLC

Making real estate fast, fun, and stress-free!






