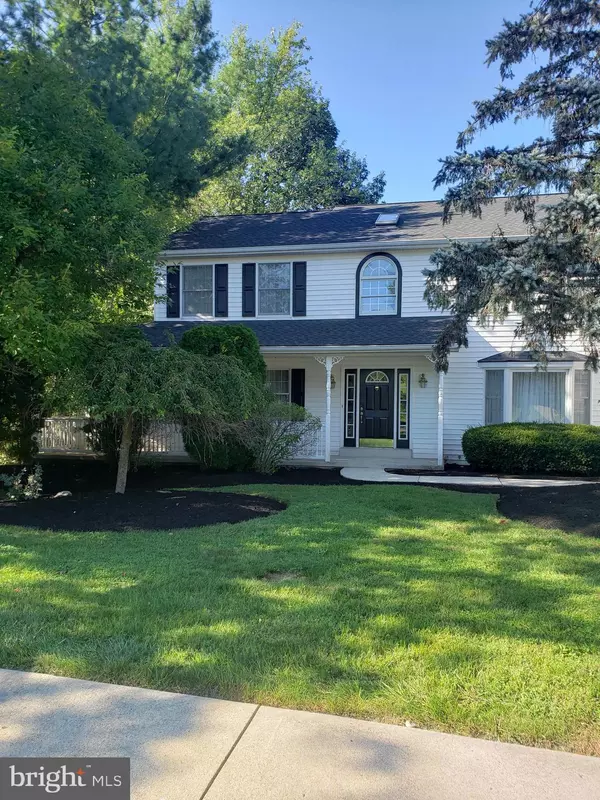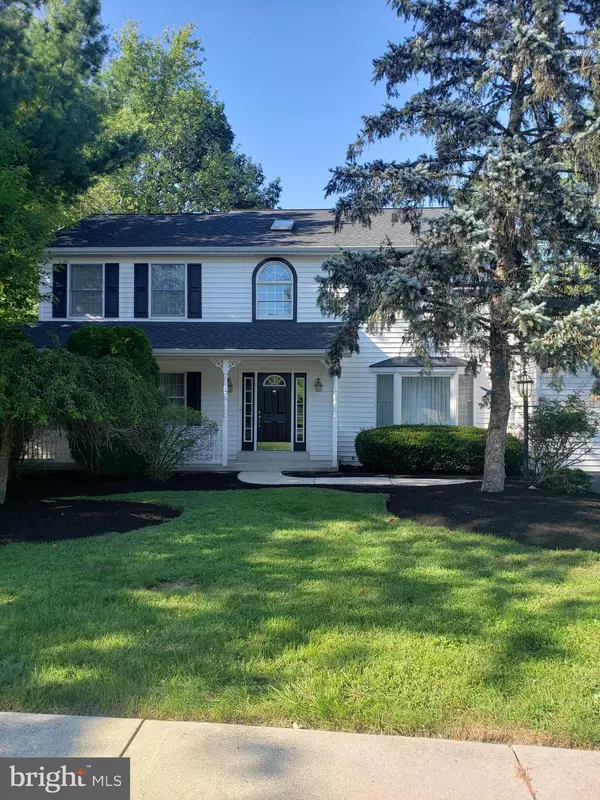$365,000
$365,000
For more information regarding the value of a property, please contact us for a free consultation.
3 Beds
3 Baths
3,122 SqFt
SOLD DATE : 11/17/2021
Key Details
Sold Price $365,000
Property Type Single Family Home
Sub Type Detached
Listing Status Sold
Purchase Type For Sale
Square Footage 3,122 sqft
Price per Sqft $116
Subdivision Forest Hills
MLS Listing ID PADA2003612
Sold Date 11/17/21
Style Traditional
Bedrooms 3
Full Baths 2
Half Baths 1
HOA Y/N N
Abv Grd Liv Area 2,426
Originating Board BRIGHT
Year Built 1991
Annual Tax Amount $6,339
Tax Year 2021
Lot Size 0.580 Acres
Acres 0.58
Property Description
Absolutely stunning 3 bedroom home located in Forest Hills. This home is just waiting for a new family to spend summer days on the large covered front porch and evenings in the 4 season sunroom just watching all the deer that live right outside! This home features a basement that is larger than the home itself and has plenty of room for more bedrooms! You will not find a more private lot as it is surrounded by easements on 2 sides! All the carpet has been replace with beautiful hardwood floors. The roof and furnace are brand new this year and the walk out basement is partially finished just waiting for it's new family to add the finishing touches. The open floor plan is perfect for entertaining and the large deck is a wonderful place for get togethers and BBQ's. This light filled home will certainly bring so much joy to a new family and has some wonderful bonuses. Located right in the entryway is your own personal pond! In the basement you will find a large partially finished space plus a storage area. There is more! The owner created 2 additional spaces when the home was built that were never finished. There is a large L shaped wine room and an additional room with a window under the garage that could be finished off as well. Do not miss out on this one! There really is nothing like it on the market!
Location
State PA
County Dauphin
Area Lower Paxton Twp (14035)
Zoning RESIDENTIAL
Rooms
Other Rooms Living Room, Primary Bedroom, Bedroom 2, Bedroom 3, Kitchen, Family Room, Basement, Breakfast Room, Office, Bathroom 2, Primary Bathroom
Basement Full, Partially Finished, Walkout Level
Interior
Interior Features Breakfast Area, Built-Ins, Ceiling Fan(s), Family Room Off Kitchen, Floor Plan - Open, Formal/Separate Dining Room, Kitchen - Eat-In, Recessed Lighting, Skylight(s), Soaking Tub, Stall Shower, Tub Shower, Walk-in Closet(s), WhirlPool/HotTub, Wood Floors
Hot Water Natural Gas
Heating Forced Air
Cooling Central A/C
Flooring Tile/Brick, Vinyl, Wood
Fireplaces Number 1
Fireplaces Type Gas/Propane
Equipment Dishwasher, Dryer, Dryer - Front Loading, Microwave, Oven/Range - Gas, Refrigerator, Washer - Front Loading, Water Heater
Furnishings No
Fireplace Y
Window Features Bay/Bow,Double Hung
Appliance Dishwasher, Dryer, Dryer - Front Loading, Microwave, Oven/Range - Gas, Refrigerator, Washer - Front Loading, Water Heater
Heat Source Natural Gas
Laundry Main Floor
Exterior
Exterior Feature Deck(s), Enclosed, Porch(es)
Garage Garage - Front Entry, Additional Storage Area, Garage Door Opener
Garage Spaces 6.0
Fence Privacy, Vinyl
Utilities Available Cable TV Available, Electric Available, Natural Gas Available
Waterfront N
Water Access N
View Mountain
Roof Type Architectural Shingle
Street Surface Black Top
Accessibility None
Porch Deck(s), Enclosed, Porch(es)
Road Frontage Boro/Township
Parking Type Attached Garage, Driveway
Attached Garage 2
Total Parking Spaces 6
Garage Y
Building
Lot Description Backs to Trees, Front Yard, Landscaping, Partly Wooded, Stream/Creek
Story 2
Foundation Block
Sewer Public Sewer
Water Public
Architectural Style Traditional
Level or Stories 2
Additional Building Above Grade, Below Grade
New Construction N
Schools
Elementary Schools North Side
Middle Schools Linglestown
High Schools Central Dauphin
School District Central Dauphin
Others
Senior Community No
Tax ID 35-111-070-000-0000
Ownership Fee Simple
SqFt Source Estimated
Acceptable Financing Cash, Conventional, FHA, VA
Horse Property N
Listing Terms Cash, Conventional, FHA, VA
Financing Cash,Conventional,FHA,VA
Special Listing Condition Standard
Read Less Info
Want to know what your home might be worth? Contact us for a FREE valuation!

Our team is ready to help you sell your home for the highest possible price ASAP

Bought with Erniece N Campbell • Real Broker, LLC

Making real estate fast, fun, and stress-free!






