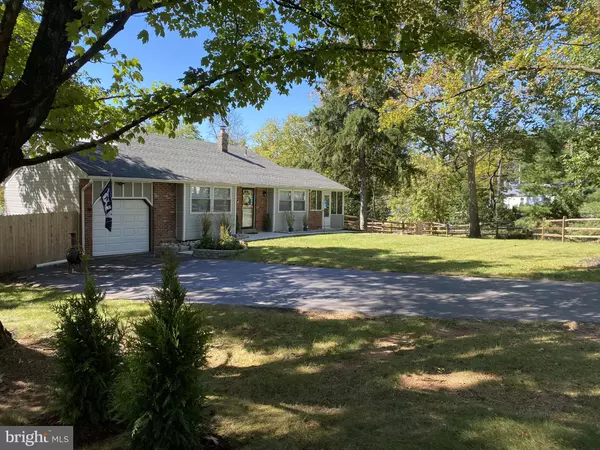$435,000
$415,000
4.8%For more information regarding the value of a property, please contact us for a free consultation.
4 Beds
2 Baths
1,604 SqFt
SOLD DATE : 11/04/2021
Key Details
Sold Price $435,000
Property Type Single Family Home
Sub Type Detached
Listing Status Sold
Purchase Type For Sale
Square Footage 1,604 sqft
Price per Sqft $271
Subdivision Apple Valley
MLS Listing ID PAMC2012478
Sold Date 11/04/21
Style Split Level
Bedrooms 4
Full Baths 2
HOA Y/N N
Abv Grd Liv Area 1,060
Originating Board BRIGHT
Year Built 1960
Annual Tax Amount $4,881
Tax Year 2021
Lot Size 0.481 Acres
Acres 0.48
Lot Dimensions 109.00 x 0.00
Property Description
Come enjoy this wonderful opportunity to own a completely remodeled, better than new, 4 bed, 2 full bath, single home in the highly sought after Methacton School District. An absolute dream home for any potential buyer. Enter into the spacious living room with beautiful, brand new flooring leading to the open concept kitchen, complete with gorgeous granite counter tops, stainless steel appliances, elegant tile back splash, and the must have - kitchen island. Off the kitchen is a fabulous enclosed sun room - perfect for sipping your morning coffee, while reading your paper and enjoying the sounds of nature. On the upper level you will be greeted by 3 spacious bedrooms with new carpet throughout, along with a completely remodeled full bathroom featuring tile flooring and wall to wall tile shower. On the lower level, you will find a large flex space perfect for dining, or a second living space, a 4th bedroom, or an office. Another totally remodeled full bath and finished laundry room are also on this walk out level. Venture downstairs to a fully finished ,waterproofed basement for even more additional living space. The new Sump Pump, French Drain System , and Superior upgrades to structure with steel beams are also features of this property. This house is truly a home with recent upgrades in 2020 including, but not limited to a New Roof, New Siding, New HVAC, New Hot Water Heater, New Flooring, New Kitchen, New Bathrooms, and so much more ! Important square ft info = 2148 Total Fin Sq Ft. Estimated. Don't hesitate or you will miss out!! Schedule your showing today!
Location
State PA
County Montgomery
Area Lower Providence Twp (10643)
Zoning 1101 RES: 1 FAM
Rooms
Other Rooms Living Room, Bedroom 2, Bedroom 3, Bedroom 4, Kitchen, Family Room, Basement, Bedroom 1, Laundry, Bathroom 2, Screened Porch
Basement Connecting Stairway, Drainage System, Fully Finished, Heated, Improved, Interior Access, Poured Concrete, Sump Pump, Water Proofing System
Interior
Interior Features Breakfast Area, Built-Ins, Combination Dining/Living, Combination Kitchen/Dining, Dining Area, Entry Level Bedroom, Floor Plan - Open, Kitchen - Eat-In, Kitchen - Island, Stall Shower, Tub Shower, Upgraded Countertops, Window Treatments
Hot Water Electric
Cooling Central A/C
Equipment Built-In Microwave, Built-In Range, Cooktop, Dishwasher, Disposal, Dryer - Electric, Dryer - Front Loading, Energy Efficient Appliances, ENERGY STAR Clothes Washer, ENERGY STAR Dishwasher, ENERGY STAR Refrigerator, Icemaker, Microwave, Oven - Self Cleaning, Oven - Single, Oven/Range - Electric, Refrigerator, Stainless Steel Appliances, Stove, Washer, Washer - Front Loading, Water Heater, Water Heater - High-Efficiency
Furnishings No
Fireplace N
Window Features Casement,Replacement,Screens,Sliding
Appliance Built-In Microwave, Built-In Range, Cooktop, Dishwasher, Disposal, Dryer - Electric, Dryer - Front Loading, Energy Efficient Appliances, ENERGY STAR Clothes Washer, ENERGY STAR Dishwasher, ENERGY STAR Refrigerator, Icemaker, Microwave, Oven - Self Cleaning, Oven - Single, Oven/Range - Electric, Refrigerator, Stainless Steel Appliances, Stove, Washer, Washer - Front Loading, Water Heater, Water Heater - High-Efficiency
Heat Source Electric
Laundry Dryer In Unit, Has Laundry, Hookup, Lower Floor, Washer In Unit
Exterior
Exterior Feature Porch(es), Patio(s), Enclosed, Screened
Garage Built In, Additional Storage Area, Garage - Front Entry, Garage Door Opener
Garage Spaces 5.0
Fence Partially, Rear, Split Rail, Wood
Utilities Available Electric Available, Cable TV Available
Waterfront N
Water Access N
View Garden/Lawn, Street
Roof Type Asphalt,Fiberglass
Street Surface Black Top
Accessibility 2+ Access Exits, Accessible Switches/Outlets, Doors - Swing In, Level Entry - Main, Low Pile Carpeting
Porch Porch(es), Patio(s), Enclosed, Screened
Parking Type Attached Garage, Driveway, On Street
Attached Garage 1
Total Parking Spaces 5
Garage Y
Building
Lot Description Backs to Trees, Cleared, Corner, Front Yard, Landscaping, Level, Rear Yard, SideYard(s), Trees/Wooded
Story 3.5
Foundation Concrete Perimeter
Sewer Public Sewer
Water Public
Architectural Style Split Level
Level or Stories 3.5
Additional Building Above Grade, Below Grade
Structure Type Dry Wall
New Construction N
Schools
Elementary Schools Woodland
Middle Schools Arcola
High Schools Methacton
School District Methacton
Others
Senior Community No
Tax ID 43-00-06727-007
Ownership Fee Simple
SqFt Source Assessor
Security Features Main Entrance Lock,Motion Detectors,Smoke Detector
Acceptable Financing Bank Portfolio, Cash, Conventional
Horse Property N
Listing Terms Bank Portfolio, Cash, Conventional
Financing Bank Portfolio,Cash,Conventional
Special Listing Condition Standard
Read Less Info
Want to know what your home might be worth? Contact us for a FREE valuation!

Our team is ready to help you sell your home for the highest possible price ASAP

Bought with Carolyn Staats • Century 21 Advantage Gold-Trappe

Making real estate fast, fun, and stress-free!






