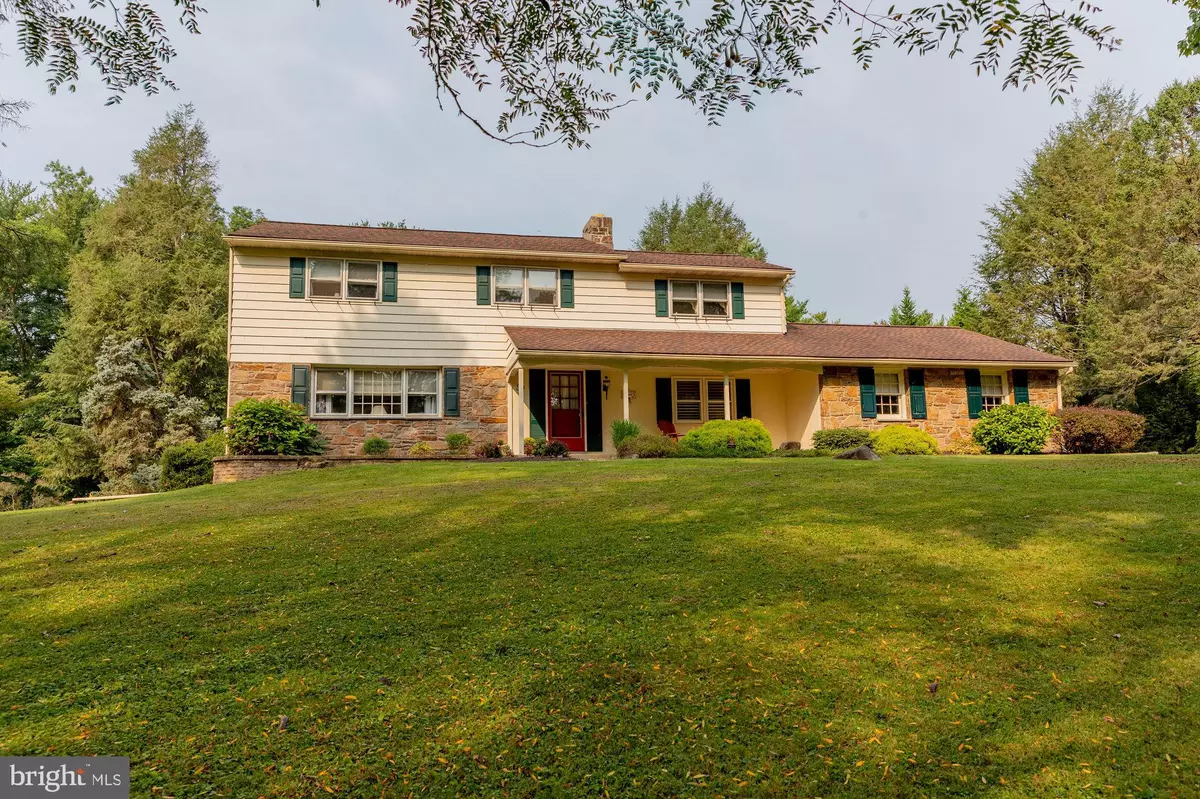$575,000
$575,000
For more information regarding the value of a property, please contact us for a free consultation.
4 Beds
3 Baths
2,316 SqFt
SOLD DATE : 10/28/2021
Key Details
Sold Price $575,000
Property Type Single Family Home
Sub Type Detached
Listing Status Sold
Purchase Type For Sale
Square Footage 2,316 sqft
Price per Sqft $248
Subdivision None Available
MLS Listing ID PACT2007634
Sold Date 10/28/21
Style Colonial
Bedrooms 4
Full Baths 2
Half Baths 1
HOA Y/N N
Abv Grd Liv Area 2,316
Originating Board BRIGHT
Year Built 1965
Annual Tax Amount $6,325
Tax Year 2021
Lot Size 1.000 Acres
Acres 1.0
Lot Dimensions 0.00 x 0.00
Property Description
Nestled in a well-established neighborhood sits this beautiful two-story Colonial, just waiting for you to call home!
As you enter the home, the real hardwood floors extend from the foyer and into the step-down family room featuring a beautiful stone gas fireplace. The family room is adorned by crown molding and built-in privacy shutters to the front of the home, with large bay windows overlooking the pool area to the rear of the home. The living room is also adorned by natural lighting, thanks to the large windows.
The eat-in kitchen is spacious and features beautiful Corian countertops, along with a host of built-in appliances, including a built in rangetop and double-oven. Adjacent to the kitchen, sits the gorgeous Florida room. Surrounded by three walls of windows, and two skylights, this spacious area is bathed in natural light. Take the party outside, with doors leading to the entertaining-size rear deck and covered patio area, overlooking the pool area.
Upstairs, youll find the large master bedroom suite with two closets and full bath. Three additional generously-sized bedrooms, and a tile hall bath round out the upstairs.
The finished walk-up basement features custom built-ins and plenty of room to entertain with the included billiards table.
Outside, youll find a magnificent rear yard, complete with mature trees, overlooking the large open space with a lush field and pond, offering gorgeous views year-round. A fenced-in pool area serves as your own private oasis, with a sparkling in-ground pool! The large storage shed provides plenty of storage opportunities.
The location couldnt be more perfect: Located right in the center of East Goshen, this home is convenient to major travel routes, as well as shopping and dining. Take advantage of the award-winning West Chester school district!
Location
State PA
County Chester
Area East Goshen Twp (10353)
Zoning RESIDENTIAL
Rooms
Basement Full, Fully Finished, Walkout Stairs
Interior
Interior Features Breakfast Area, Built-Ins, Carpet, Ceiling Fan(s), Chair Railings, Crown Moldings, Floor Plan - Traditional, Formal/Separate Dining Room, Kitchen - Eat-In, Kitchen - Island, Primary Bath(s), Recessed Lighting, Skylight(s), Tub Shower, Upgraded Countertops, Wainscotting, Walk-in Closet(s), Wood Floors
Hot Water Natural Gas
Heating Hot Water
Cooling Central A/C
Flooring Hardwood, Carpet
Fireplaces Number 1
Fireplaces Type Gas/Propane, Stone
Equipment Built-In Microwave, Built-In Range, Cooktop, Dishwasher, Microwave, Oven - Double, Oven - Wall
Fireplace Y
Appliance Built-In Microwave, Built-In Range, Cooktop, Dishwasher, Microwave, Oven - Double, Oven - Wall
Heat Source Natural Gas
Laundry Basement
Exterior
Garage Inside Access
Garage Spaces 2.0
Waterfront N
Water Access N
Accessibility None
Parking Type Attached Garage, Driveway
Attached Garage 2
Total Parking Spaces 2
Garage Y
Building
Story 2
Foundation Permanent
Sewer Public Sewer
Water Public
Architectural Style Colonial
Level or Stories 2
Additional Building Above Grade, Below Grade
New Construction N
Schools
Elementary Schools Glen Acres
Middle Schools J.R. Fugett
High Schools West Chester East
School District West Chester Area
Others
Senior Community No
Tax ID 53-06B-0027
Ownership Fee Simple
SqFt Source Assessor
Special Listing Condition Standard
Read Less Info
Want to know what your home might be worth? Contact us for a FREE valuation!

Our team is ready to help you sell your home for the highest possible price ASAP

Bought with Norm Andrews • RE/MAX Preferred - Newtown Square

Making real estate fast, fun, and stress-free!






