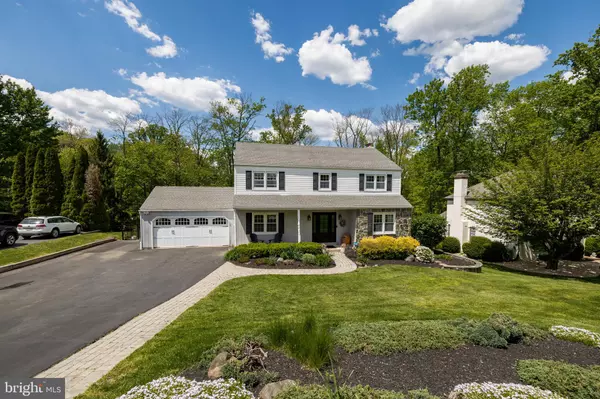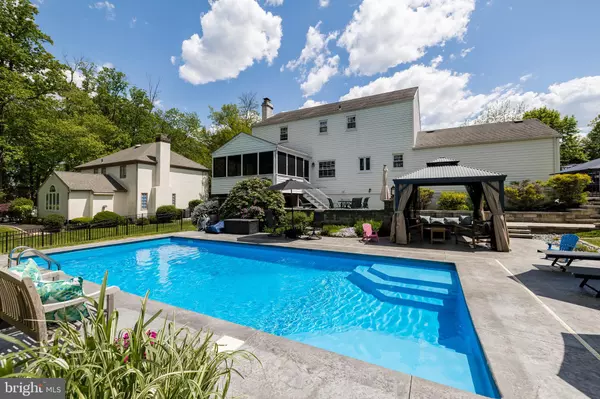$627,150
$600,000
4.5%For more information regarding the value of a property, please contact us for a free consultation.
5 Beds
5 Baths
2,928 SqFt
SOLD DATE : 10/06/2021
Key Details
Sold Price $627,150
Property Type Single Family Home
Sub Type Detached
Listing Status Sold
Purchase Type For Sale
Square Footage 2,928 sqft
Price per Sqft $214
Subdivision None Available
MLS Listing ID PACT534606
Sold Date 10/06/21
Style Colonial
Bedrooms 5
Full Baths 3
Half Baths 2
HOA Y/N N
Abv Grd Liv Area 2,028
Originating Board BRIGHT
Year Built 1982
Annual Tax Amount $5,710
Tax Year 2021
Lot Size 0.440 Acres
Acres 0.44
Lot Dimensions 0.00 x 0.00
Property Description
Discover the very best in relaxed living with this stunning Colonial set on a beautiful park-like lot in the award-winning West Chester Area school district. A brick paver walkway winds through the immaculate gardens to the front porch that invites you to sit awhile before stepping inside to explore this elegant abode. The layout is bright and welcoming with an open-concept floor plan perfectly crafted for entertaining. There is a living room and dining room, plus a beautifully remodeled kitchen with stainless steel appliances, a breakfast area and hardwood floors. The kitchen takes in views over the family room complete with a stone fireplace and slider doors that open out to a wonderful screened porch that is awaiting you and your morning coffee. There are five large bedrooms and 3 full bathrooms and 2 powder rooms including your second-level owner’s suite with a walk-in closet and a luxurious master bath. There are three additional bedrooms also housed on the second level while the finished lower level features extra living space with an in-law suite and a walkout to the amazing backyard. Here, you are treated to an entertainer’s oasis with covered lounge areas and a sparkling built-in pool plus sweeping views over the lush lawn and out to the treeline. Outdoor lighting brings this haven to life at night. Extra features include a two-car garage, a whole-house generator, ceiling fans throughout and a huge storage shed. This is a truly move-in ready home just waiting for you to unpack and enjoy.
Location
State PA
County Chester
Area West Goshen Twp (10352)
Zoning RESIDENTIAL
Rooms
Other Rooms Living Room, Dining Room, Bedroom 2, Bedroom 3, Bedroom 4, Bedroom 5, Kitchen, Family Room, Breakfast Room, Bedroom 1, Laundry, Bathroom 1, Bathroom 2, Bathroom 3, Bonus Room, Full Bath, Half Bath, Screened Porch
Basement Full, Daylight, Full, Fully Finished, Outside Entrance, Walkout Level, Windows, Rear Entrance
Interior
Interior Features Breakfast Area, Built-Ins, Carpet, Ceiling Fan(s), Crown Moldings, Family Room Off Kitchen, Exposed Beams, Kitchen - Eat-In, Pantry, Walk-in Closet(s), Wood Floors, Stall Shower, Recessed Lighting, Tub Shower
Hot Water Natural Gas
Heating Forced Air
Cooling Central A/C
Flooring Carpet, Ceramic Tile, Hardwood, Vinyl
Fireplaces Number 1
Fireplaces Type Stone, Wood
Equipment Built-In Microwave, Built-In Range, Dishwasher, Oven/Range - Gas, Stainless Steel Appliances
Fireplace Y
Appliance Built-In Microwave, Built-In Range, Dishwasher, Oven/Range - Gas, Stainless Steel Appliances
Heat Source Natural Gas
Laundry Main Floor
Exterior
Exterior Feature Deck(s), Patio(s), Porch(es), Screened
Garage Garage - Front Entry, Garage Door Opener
Garage Spaces 6.0
Fence Fully
Pool Fenced, In Ground
Utilities Available Cable TV, Phone
Waterfront N
Water Access N
View Trees/Woods, Scenic Vista
Roof Type Architectural Shingle
Accessibility None
Porch Deck(s), Patio(s), Porch(es), Screened
Parking Type Driveway, Attached Garage
Attached Garage 2
Total Parking Spaces 6
Garage Y
Building
Lot Description Backs to Trees, Landscaping, Level, Open, Poolside
Story 2
Sewer Public Sewer
Water Public
Architectural Style Colonial
Level or Stories 2
Additional Building Above Grade, Below Grade
Structure Type Dry Wall,Beamed Ceilings
New Construction N
Schools
Elementary Schools Glen Acres
Middle Schools Jr Fugett
High Schools West Chester East
School District West Chester Area
Others
Senior Community No
Tax ID 52-05M-0203
Ownership Fee Simple
SqFt Source Assessor
Acceptable Financing Cash, Conventional
Listing Terms Cash, Conventional
Financing Cash,Conventional
Special Listing Condition Standard
Read Less Info
Want to know what your home might be worth? Contact us for a FREE valuation!

Our team is ready to help you sell your home for the highest possible price ASAP

Bought with Vincent Prestileo Jr. • RE/MAX Hometown Realtors

Making real estate fast, fun, and stress-free!






