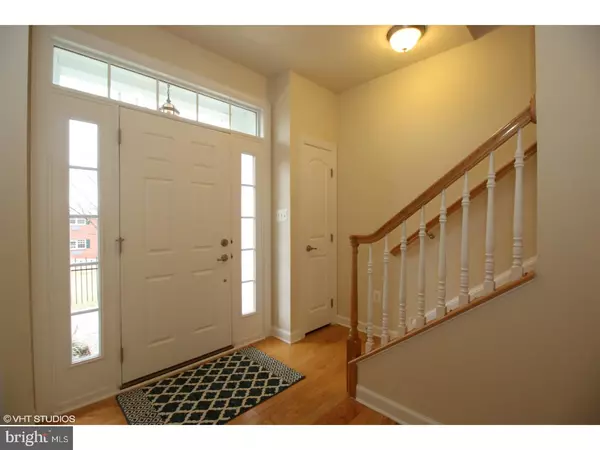$472,300
$468,000
0.9%For more information regarding the value of a property, please contact us for a free consultation.
3 Beds
4 Baths
2,200 SqFt
SOLD DATE : 06/04/2018
Key Details
Sold Price $472,300
Property Type Townhouse
Sub Type Interior Row/Townhouse
Listing Status Sold
Purchase Type For Sale
Square Footage 2,200 sqft
Price per Sqft $214
Subdivision Highpnte At Shanahan
MLS Listing ID 1005912389
Sold Date 06/04/18
Style Colonial
Bedrooms 3
Full Baths 3
Half Baths 1
HOA Fees $168/mo
HOA Y/N N
Abv Grd Liv Area 2,200
Originating Board TREND
Year Built 2011
Annual Tax Amount $7,941
Tax Year 2018
Lot Size 2,568 Sqft
Acres 0.06
Lot Dimensions 0X0
Property Description
Prime Location! Stunning 3/4 bedroom, 3 1/2 bathrooms town home in the very popular development Highpnte at Shanahan. This town home is in wonderful condition, light and bright and sunny! Neutral colors and hardwood floor throughout. Alarm system, 9 foot ceilings and central vac make life here easy and peaceful. Gourmet kitchen host stainless steel Viking appliances and is adjacent through sliding glass doors to the beautiful deck. A stylish gas fireplace separates the living and dining room. Master Suite has a tray ceiling, walk in, en suite bath with jacuzzi tub!!! This lovely home is on the West side of the Borough and a short walk to downtown West Chester.
Location
State PA
County Chester
Area West Chester Boro (10301)
Zoning NC1
Rooms
Other Rooms Living Room, Dining Room, Primary Bedroom, Bedroom 2, Kitchen, Family Room, Bedroom 1, Laundry
Interior
Interior Features Kitchen - Island, Butlers Pantry, Central Vacuum, Kitchen - Eat-In
Hot Water Natural Gas
Heating Gas, Forced Air
Cooling Central A/C
Flooring Wood
Fireplaces Number 1
Equipment Built-In Range, Oven - Wall, Oven - Double, Oven - Self Cleaning, Dishwasher, Refrigerator, Built-In Microwave
Fireplace Y
Appliance Built-In Range, Oven - Wall, Oven - Double, Oven - Self Cleaning, Dishwasher, Refrigerator, Built-In Microwave
Heat Source Natural Gas
Laundry Upper Floor
Exterior
Exterior Feature Deck(s)
Garage Spaces 2.0
Waterfront N
Water Access N
Accessibility None
Porch Deck(s)
Parking Type Driveway, Attached Garage
Attached Garage 2
Total Parking Spaces 2
Garage Y
Building
Story 3+
Sewer Public Sewer
Water Public
Architectural Style Colonial
Level or Stories 3+
Additional Building Above Grade
New Construction N
Schools
Elementary Schools Hillsdale
Middle Schools Peirce
High Schools B. Reed Henderson
School District West Chester Area
Others
HOA Fee Include Common Area Maintenance,Lawn Maintenance,Snow Removal,Trash
Senior Community No
Tax ID 01-08 -0303.0700
Ownership Condominium
Security Features Security System
Acceptable Financing Conventional, FHA 203(b)
Listing Terms Conventional, FHA 203(b)
Financing Conventional,FHA 203(b)
Read Less Info
Want to know what your home might be worth? Contact us for a FREE valuation!

Our team is ready to help you sell your home for the highest possible price ASAP

Bought with Dominick Fantanarosa • RE/MAX Action Associates

Making real estate fast, fun, and stress-free!






