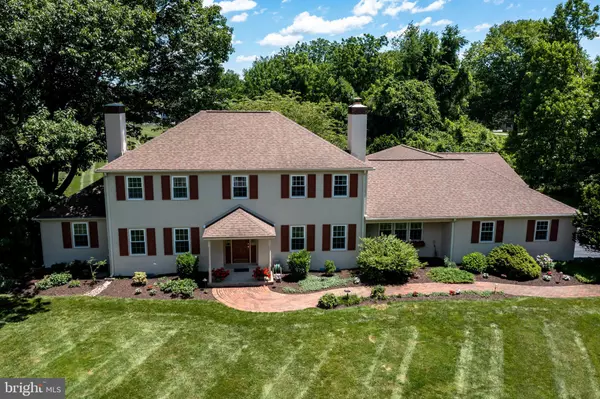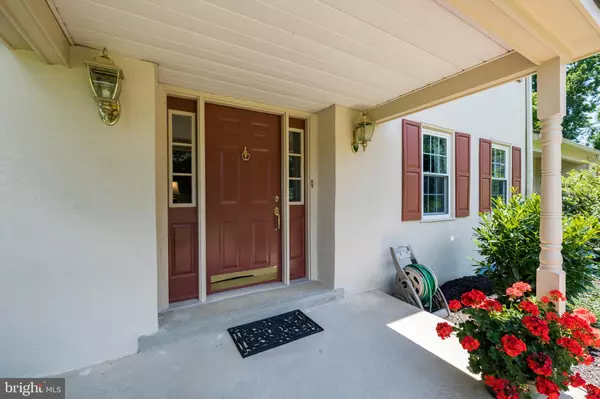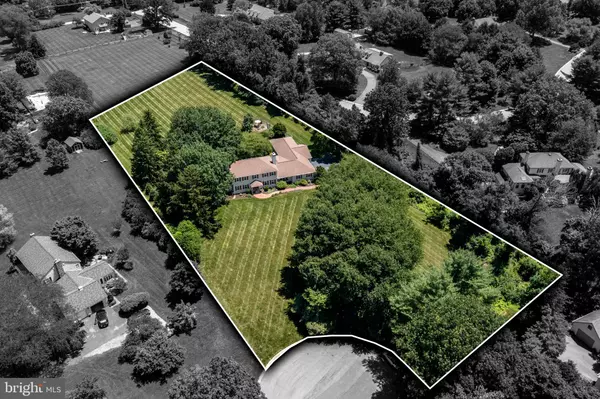$825,000
$849,900
2.9%For more information regarding the value of a property, please contact us for a free consultation.
5 Beds
4 Baths
5,076 SqFt
SOLD DATE : 09/01/2021
Key Details
Sold Price $825,000
Property Type Single Family Home
Sub Type Detached
Listing Status Sold
Purchase Type For Sale
Square Footage 5,076 sqft
Price per Sqft $162
Subdivision None Available
MLS Listing ID PACT2000998
Sold Date 09/01/21
Style Traditional
Bedrooms 5
Full Baths 3
Half Baths 1
HOA Y/N N
Abv Grd Liv Area 4,376
Originating Board BRIGHT
Year Built 1979
Annual Tax Amount $9,419
Tax Year 2020
Lot Size 2.700 Acres
Acres 2.7
Lot Dimensions 0.00 x 0.00
Property Description
This executive home sits on 2.7 manicured acres in the heart of Thornbury Township within the Award Wining West Chester Schools and Rustin High School district with low property taxes. This home features a true IN-LAW SUITE or "Cottage" with a complete separate entrance AND a one car attached garage. The "Cottage" has a bedroom, full bathroom, kitchen, washer and dryer along with a nice living area and is connected to the main house through the wonderful 4 season Solarium that looks out to a very private back yard and gardens. The main house is a stately 4 bedroom, 2.5 bathroom classic colonial with a true "Tree Lined Driveway" that starts your tour. The driveway brings you to the side load 2 car garage and the one car garage for the "Cottage" and the separate entrance to the "Cottage" or In-Law Suite. The main entrance to this home starts with a small covered porch, foyer w/hardwood floors and opens up to the formal living room with hardwood floors, crown molding and a formal dining room with hardwood floors, chair rails and crown molding. The Updated Kitchen has a nice size island w/ granite counter tops, beautiful kitchen cabinets, great eating area w/ bay windows looking out the backyard, the kitchen opens up to a unique large (23'x15') family room with a raised hearth fireplace, cathedral ceilings and beams, pegged random width hardwood floors and built in bookcases. Next to the formal living room is a wonderful and private Den/Office with it's own fireplace and hardwood floors. The second floor of this fine home is just as nice and updated as the first floor with a large (23'x13') main bedroom suite including a spacious updated full bathroom and walk in closets. There are 3 additional very nice sized bedrooms and a full hall bathroom to finish off the second floor. The basement has been freshly painted and is partially finished with carpet, drop ceilings, wainscoting along with a separate work/utility room. This is a wonderful opportunity to own a home in a great location that has the "Cottage" or In-Law Suite which could also easily be a In Home Office suite and or a in home classroom area the possibilities for this space are as endless as your imagination... Some of the recent highlights of this home include the following; Stucco Inspection (report available upon request) Stucco Repairs as suggested were completed in 2020 along with stucco painted after all improvement and repairs were completed. Hardwood floors refinished in Living Rm, Dining Rm, stairway and 2nd floor hall and bedroom on 2nd floor all in 2020. This home has been wonderfully maintained over the years by the current owners including HVAC maintenance , professional lawn and tree care seasonally, outdoor lighting along with the entire kitchen, rear hall and laundry room was renovated and remodeled in 2014. A list of other improvements are attached in the MLS.
Location
State PA
County Chester
Area Thornbury Twp (10366)
Zoning RESIDENTIAL
Rooms
Other Rooms Living Room, Dining Room, Kitchen, Family Room, Den, Basement, In-Law/auPair/Suite, Solarium
Basement Full, Partially Finished
Main Level Bedrooms 1
Interior
Interior Features Laundry Chute, Wainscotting
Hot Water Electric
Heating Heat Pump(s)
Cooling Central A/C
Flooring Carpet, Ceramic Tile, Hardwood
Fireplaces Number 3
Fireplaces Type Brick, Screen
Fireplace Y
Heat Source Electric
Laundry Main Floor
Exterior
Garage Garage - Side Entry, Inside Access
Garage Spaces 3.0
Waterfront N
Water Access N
View Garden/Lawn, Trees/Woods
Accessibility 2+ Access Exits
Attached Garage 3
Total Parking Spaces 3
Garage Y
Building
Lot Description Trees/Wooded
Story 2
Sewer On Site Septic
Water Well
Architectural Style Traditional
Level or Stories 2
Additional Building Above Grade, Below Grade
New Construction N
Schools
High Schools Rustin
School District West Chester Area
Others
Senior Community No
Tax ID 66-02 -0068.2900
Ownership Fee Simple
SqFt Source Assessor
Special Listing Condition Standard
Read Less Info
Want to know what your home might be worth? Contact us for a FREE valuation!

Our team is ready to help you sell your home for the highest possible price ASAP

Bought with Nathaniel James Stutzman • Swayne Real Estate Group, LLC

Making real estate fast, fun, and stress-free!






