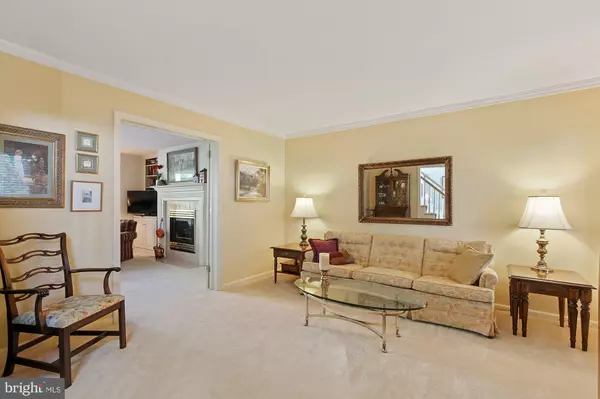$340,000
$339,900
For more information regarding the value of a property, please contact us for a free consultation.
3 Beds
3 Baths
2,967 SqFt
SOLD DATE : 08/13/2021
Key Details
Sold Price $340,000
Property Type Single Family Home
Sub Type Detached
Listing Status Sold
Purchase Type For Sale
Square Footage 2,967 sqft
Price per Sqft $114
Subdivision Royal Manor
MLS Listing ID PAYK157764
Sold Date 08/13/21
Style Colonial
Bedrooms 3
Full Baths 2
Half Baths 1
HOA Y/N N
Abv Grd Liv Area 2,967
Originating Board BRIGHT
Year Built 1994
Annual Tax Amount $7,582
Tax Year 2020
Lot Size 0.388 Acres
Acres 0.39
Property Description
You won't be disappointed with this spacious 3 Bedroom with potential 4 bedroom 2.5 bath home in Royal Manor development located in Red Lion Schools. Many unique features to the home, customized built ins located through out the home, full wall of custom built ins, desk, closet and display units in 2 bedroom and 2nd floor office off master. Large Palladian windows in foyer and in master bedroom bath the home in natural light, spa like bath off master with jacuzzi tub, sitting area, private office, and there is more, your very own private flex room to use how ever you would like. Craft room, extra dressing area or gym. First floor is equipped with plenty of entertaining space from the formal dining room which displays crown molding and wall picture framing to the spacious family room located directly off kitchen, that has access to your large deck for outdoor fun. Family room has two convenient built ins shadowing the gas fireplace, display all your great family photos and store away all the extras, need that extra first floor space for an additional office or classroom, this home offers the living room with French doors to close for privacy, full unfinished basement is ready for future expansion with rough in for full bath. 1st floor laundry with extra laundry sink. Oversized two car garage with work benches for your car and hobby needs, Recently replaced Bryant furnace and air conditioning.
Location
State PA
County York
Area Windsor Twp (15253)
Zoning RESIDENTIAL
Rooms
Other Rooms Living Room, Dining Room, Primary Bedroom, Bedroom 2, Bedroom 3, Kitchen, Family Room, Laundry, Primary Bathroom
Basement Full
Interior
Interior Features Breakfast Area, Built-Ins, Carpet, Ceiling Fan(s), Chair Railings, Crown Moldings, Family Room Off Kitchen, Floor Plan - Open, Formal/Separate Dining Room, Kitchen - Eat-In, Kitchen - Island, Pantry, Soaking Tub, Stall Shower, Store/Office, Walk-in Closet(s), Window Treatments, Wood Floors
Hot Water Natural Gas
Heating Forced Air
Cooling Central A/C
Fireplaces Number 1
Fireplaces Type Gas/Propane
Fireplace Y
Heat Source Natural Gas
Laundry Main Floor
Exterior
Exterior Feature Deck(s), Patio(s)
Garage Garage - Side Entry, Built In, Oversized, Inside Access, Garage Door Opener
Garage Spaces 2.0
Waterfront N
Water Access N
Roof Type Asphalt
Accessibility None
Porch Deck(s), Patio(s)
Road Frontage Boro/Township
Attached Garage 2
Total Parking Spaces 2
Garage Y
Building
Lot Description Cleared, Corner, Landscaping
Story 2
Foundation Block
Sewer Public Sewer
Water Public
Architectural Style Colonial
Level or Stories 2
Additional Building Above Grade, Below Grade
Structure Type 9'+ Ceilings,Dry Wall,Block Walls
New Construction N
Schools
School District Red Lion Area
Others
Senior Community No
Tax ID 53-000-21-0059-00-00000
Ownership Fee Simple
SqFt Source Assessor
Acceptable Financing FHA, Conventional, Cash
Listing Terms FHA, Conventional, Cash
Financing FHA,Conventional,Cash
Special Listing Condition Standard
Read Less Info
Want to know what your home might be worth? Contact us for a FREE valuation!

Our team is ready to help you sell your home for the highest possible price ASAP

Bought with Brandy M Wagoner • Keller Williams Keystone Realty

Making real estate fast, fun, and stress-free!






