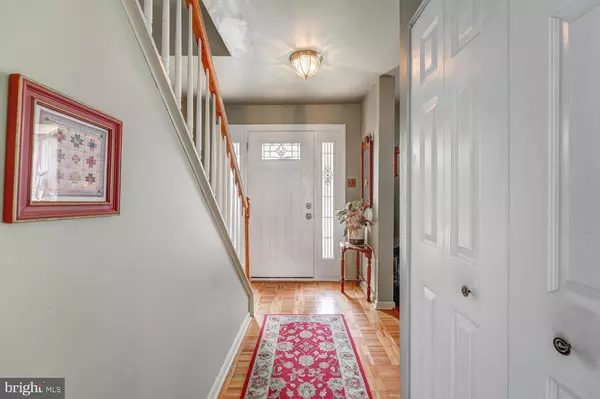$457,100
$457,100
For more information regarding the value of a property, please contact us for a free consultation.
4 Beds
2 Baths
1,636 SqFt
SOLD DATE : 07/16/2021
Key Details
Sold Price $457,100
Property Type Single Family Home
Sub Type Detached
Listing Status Sold
Purchase Type For Sale
Square Footage 1,636 sqft
Price per Sqft $279
Subdivision None Available
MLS Listing ID PADE546540
Sold Date 07/16/21
Style Colonial
Bedrooms 4
Full Baths 1
Half Baths 1
HOA Y/N N
Abv Grd Liv Area 1,636
Originating Board BRIGHT
Year Built 1971
Annual Tax Amount $5,413
Tax Year 2020
Lot Size 7,318 Sqft
Acres 0.17
Lot Dimensions 35.00 x 159.00
Property Description
WELCOME to 14 Dora Dr. Absolute move in ready Four Bedroom home perfectly situated on a cul de sac street. Sunlit Living Room with window seat, Formal Dining Room and Eat-in Kitchen flow perfectly on the main level. Upper level has Four nicely sized Bedrooms and a Full Ceramic Tiled Bath. Hardwood flooring on both the main and upper level. Basement is partially finished and has plenty of storage space. Attic is also floored for additional storage. Backyard is nice and private for entertaining on your redwood deck. Walkable distance to Downtown Media which offers plenty of restaurants, coffee shops, boutiques, Trader Joe's and Dining Under the Stars. Convenient to Rte. 476, Media Train Station, Rose Tree Park, Ridley Creek State Park. Don't miss the opportunity to live in Everyone's Home Town.
Location
State PA
County Delaware
Area Upper Providence Twp (10435)
Zoning R-10
Rooms
Other Rooms Living Room, Dining Room, Kitchen, Family Room, Utility Room, Bathroom 1
Basement Full, Partially Finished
Interior
Hot Water Natural Gas
Heating Forced Air
Cooling Central A/C
Flooring Hardwood, Carpet
Heat Source Natural Gas
Laundry Basement
Exterior
Garage Spaces 3.0
Waterfront N
Water Access N
Roof Type Architectural Shingle
Accessibility None
Parking Type Driveway
Total Parking Spaces 3
Garage N
Building
Story 2
Sewer Public Sewer
Water Public
Architectural Style Colonial
Level or Stories 2
Additional Building Above Grade, Below Grade
New Construction N
Schools
Elementary Schools Media
Middle Schools Springton Lake
High Schools Penncrest
School District Rose Tree Media
Others
Senior Community No
Tax ID 35-00-00326-07
Ownership Fee Simple
SqFt Source Assessor
Special Listing Condition Standard
Read Less Info
Want to know what your home might be worth? Contact us for a FREE valuation!

Our team is ready to help you sell your home for the highest possible price ASAP

Bought with Alec P Schwartz • Coldwell Banker Realty

Making real estate fast, fun, and stress-free!






