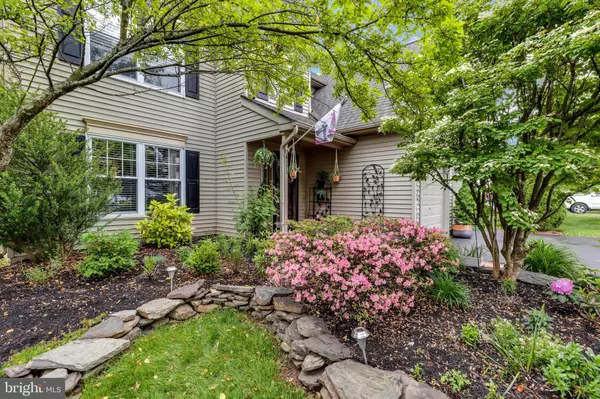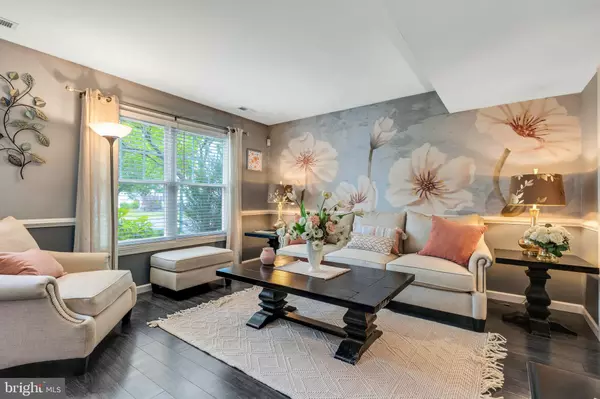$550,000
$495,000
11.1%For more information regarding the value of a property, please contact us for a free consultation.
4 Beds
3 Baths
2,288 SqFt
SOLD DATE : 06/29/2021
Key Details
Sold Price $550,000
Property Type Single Family Home
Sub Type Detached
Listing Status Sold
Purchase Type For Sale
Square Footage 2,288 sqft
Price per Sqft $240
Subdivision Buckingham Sq
MLS Listing ID PABU528606
Sold Date 06/29/21
Style Colonial
Bedrooms 4
Full Baths 2
Half Baths 1
HOA Y/N N
Abv Grd Liv Area 2,288
Originating Board BRIGHT
Year Built 1997
Annual Tax Amount $5,374
Tax Year 2020
Lot Size 6,240 Sqft
Acres 0.14
Lot Dimensions 52.00 x 120.00
Property Description
Welcome to 4173 Sir Andrew Circle, located in sought-after Buckingham Square on a meticulously-manicured and landscaped lot. Guests are greeted in the 2-story foyer entry of this impressive 4 bedroom, 2 1/2 bathroom Colonial. A light-filled living room extends in to a bright dining room--complete with French doors that lead to a private backyard oasis. The fully upgraded eat-in kitchen features elegant quartz countertops, stainless steel appliances, tile flooring, subway tile backsplash & an abundance of cabinetry that extends to the ceiling. The open kitchen overlooks a welcoming family room complete with backlit custom built-in shelving and a wood-burning fireplace centerpiece. A full laundry/mudroom off the 2-car garage provides ample extra storage space. The well-appointed half bathroom is complimented by an attractive vessel top vanity. Upstairs, the main bedroom suite includes double walk-in closets, a large sitting room or home office space and a main bath complete with a tile soaking tub and separate shower. The sizable bedrooms and an upgraded hall bathroom complete the 2nd level. Outside, an expansive patio overlooks the inground pool--surrounded by a river rock flower garden--and provides a backyard retreat perfect for enjoying your morning coffee or entertaining friends and family. This is truly the most private rear yard in the community, enhanced by mature trees and a full PVC privacy fence outlining the perimeter. Many upgrades have been made by the current owner including a new hot water heater (2017), new heating system (2017), new roof (2019), new A/C (2020) and much more. Shopping, dining, nightlife and community events are just minutes away in Doylestown & New Hope. Within the Central Bucks School District and easy access to Route 202. Low property taxes--book your showing today!
Location
State PA
County Bucks
Area Buckingham Twp (10106)
Zoning R7
Rooms
Other Rooms Living Room, Dining Room, Primary Bedroom, Bedroom 2, Bedroom 3, Kitchen, Family Room, Bedroom 1, Other, Attic
Interior
Interior Features Butlers Pantry, Kitchen - Eat-In, Kitchen - Island, Primary Bath(s), Stall Shower, WhirlPool/HotTub
Hot Water Natural Gas
Heating Forced Air
Cooling Central A/C, Attic Fan
Fireplaces Number 1
Fireplaces Type Wood
Equipment Built-In Microwave, Dishwasher, Disposal, Energy Efficient Appliances, Oven - Self Cleaning, Refrigerator, Washer, Dryer
Fireplace Y
Window Features Energy Efficient
Appliance Built-In Microwave, Dishwasher, Disposal, Energy Efficient Appliances, Oven - Self Cleaning, Refrigerator, Washer, Dryer
Heat Source Natural Gas
Laundry Main Floor
Exterior
Exterior Feature Patio(s), Porch(es)
Garage Inside Access, Garage Door Opener
Garage Spaces 2.0
Pool In Ground
Utilities Available Cable TV
Waterfront N
Water Access N
Accessibility None
Porch Patio(s), Porch(es)
Parking Type Attached Garage, Driveway, On Street, Other
Attached Garage 2
Total Parking Spaces 2
Garage Y
Building
Story 2
Sewer Public Sewer
Water Public
Architectural Style Colonial
Level or Stories 2
Additional Building Above Grade, Below Grade
New Construction N
Schools
Elementary Schools Cold Spring
Middle Schools Holicong
High Schools Central Bucks High School East
School District Central Bucks
Others
Senior Community No
Tax ID 06-063-117
Ownership Fee Simple
SqFt Source Assessor
Security Features Smoke Detector,Electric Alarm
Special Listing Condition Standard
Read Less Info
Want to know what your home might be worth? Contact us for a FREE valuation!

Our team is ready to help you sell your home for the highest possible price ASAP

Bought with Maia Mumladze • Long & Foster Real Estate, Inc.

Making real estate fast, fun, and stress-free!






