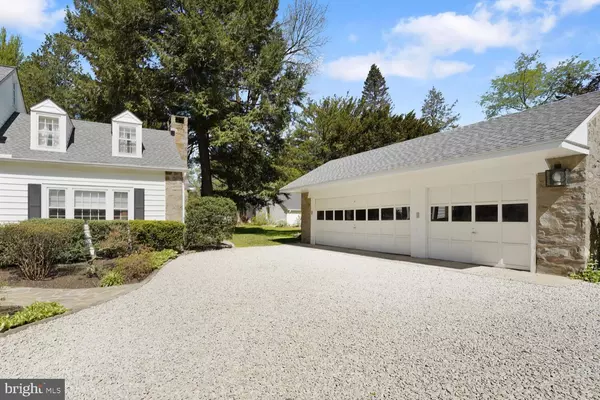$770,000
$825,000
6.7%For more information regarding the value of a property, please contact us for a free consultation.
5 Beds
4 Baths
4,740 SqFt
SOLD DATE : 06/30/2021
Key Details
Sold Price $770,000
Property Type Single Family Home
Sub Type Detached
Listing Status Sold
Purchase Type For Sale
Square Footage 4,740 sqft
Price per Sqft $162
Subdivision None Available
MLS Listing ID PADE543160
Sold Date 06/30/21
Style Colonial
Bedrooms 5
Full Baths 3
Half Baths 1
HOA Y/N N
Abv Grd Liv Area 4,740
Originating Board BRIGHT
Year Built 1930
Annual Tax Amount $18,251
Tax Year 2020
Lot Size 1.100 Acres
Acres 1.1
Lot Dimensions 175.00 x 350.90
Property Description
A circular driveway welcomes you to this charming 1930 Pennsylvania farmhouse built with Pennsylvania fieldstone. It is situated on over an acre of beautifully landscaped grounds and features a detached 3 car garage. The living room has a wood-burning fireplace, bay window and random width hardwood floor. There is a formal dining room with french doors leading to an enclosed porch and large stone patio. The upgraded kitchen with a center island featuring a 5-burner stove opens to a lovely, sun-filled eating area. The first floor also has a large family room with a gas fireplace, a study with wood beams, a laundry room large enough to include an extra stove and sink, a small "waiting" room with lots of closet space, and a powder room. There are back stairs which lead to an au pair bedroom and bath. The second floor opens to a spacious landing. There are four large bedrooms and two full baths, one of which can be accessed through the master bedroom. There is an open staircase to a huge finished attic offering flexible space and could be used as an office, hobby room, storage area - or all three! 207 Highland is situated on a lovely street within walking distance to the SEPTA train, Wallingford Elementary School and the Helen Kate Furness Library. Easy commute to the Blue Route, I-95 and the airport. This home offers all the beauty and grandeur of an older home combined with the space needed for today's life styles.
Location
State PA
County Delaware
Area Nether Providence Twp (10434)
Zoning RESIDENTIAL
Rooms
Other Rooms Living Room, Dining Room, Primary Bedroom, Bedroom 2, Bedroom 3, Bedroom 4, Bedroom 5, Kitchen, Family Room, Basement, Foyer, Study, Laundry, Bathroom 2, Bathroom 3, Bonus Room, Primary Bathroom, Half Bath
Basement Full, Unfinished
Interior
Interior Features Additional Stairway, Attic, Attic/House Fan, Breakfast Area, Ceiling Fan(s), Chair Railings, Exposed Beams, Formal/Separate Dining Room, Kitchen - Eat-In, Kitchen - Island, Recessed Lighting, Tub Shower, Window Treatments, Wood Floors
Hot Water Natural Gas
Heating Hot Water, Radiator, Baseboard - Hot Water, Baseboard - Electric
Cooling Central A/C, Window Unit(s)
Flooring Hardwood, Ceramic Tile, Carpet
Fireplaces Number 2
Fireplaces Type Gas/Propane, Wood
Equipment Dishwasher, Freezer, Humidifier, Microwave, Oven - Self Cleaning, Refrigerator, Six Burner Stove, Stainless Steel Appliances, Water Heater
Fireplace Y
Window Features Bay/Bow
Appliance Dishwasher, Freezer, Humidifier, Microwave, Oven - Self Cleaning, Refrigerator, Six Burner Stove, Stainless Steel Appliances, Water Heater
Heat Source Natural Gas, Electric
Laundry Main Floor
Exterior
Exterior Feature Porch(es), Enclosed, Screened, Patio(s)
Garage Additional Storage Area, Garage - Front Entry, Garage Door Opener, Oversized
Garage Spaces 9.0
Utilities Available Cable TV Available, Phone Available
Waterfront N
Water Access N
View Garden/Lawn, Trees/Woods
Roof Type Asphalt
Accessibility 2+ Access Exits
Porch Porch(es), Enclosed, Screened, Patio(s)
Parking Type Detached Garage, Driveway, Off Street
Total Parking Spaces 9
Garage Y
Building
Lot Description Backs to Trees, Front Yard, Level, Landscaping, Partly Wooded, Rear Yard, SideYard(s)
Story 3
Sewer Cess Pool
Water Public
Architectural Style Colonial
Level or Stories 3
Additional Building Above Grade, Below Grade
New Construction N
Schools
Middle Schools Strath Haven
High Schools Strath Haven
School District Wallingford-Swarthmore
Others
Pets Allowed Y
Senior Community No
Tax ID 34-00-01300-00
Ownership Fee Simple
SqFt Source Estimated
Security Features Carbon Monoxide Detector(s),Security System,Smoke Detector
Acceptable Financing Cash, Conventional
Horse Property N
Listing Terms Cash, Conventional
Financing Cash,Conventional
Special Listing Condition Standard
Pets Description No Pet Restrictions
Read Less Info
Want to know what your home might be worth? Contact us for a FREE valuation!

Our team is ready to help you sell your home for the highest possible price ASAP

Bought with Philip Winicov • RE/MAX Preferred - Newtown Square

Making real estate fast, fun, and stress-free!






