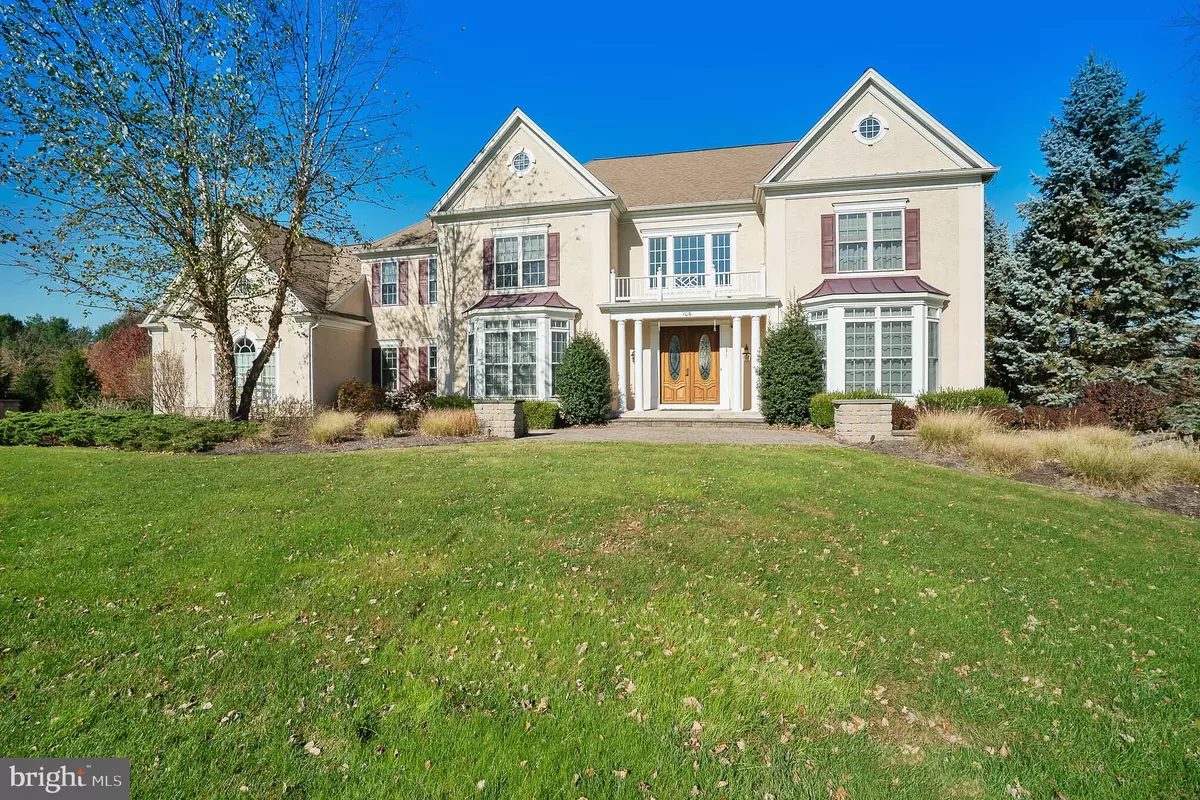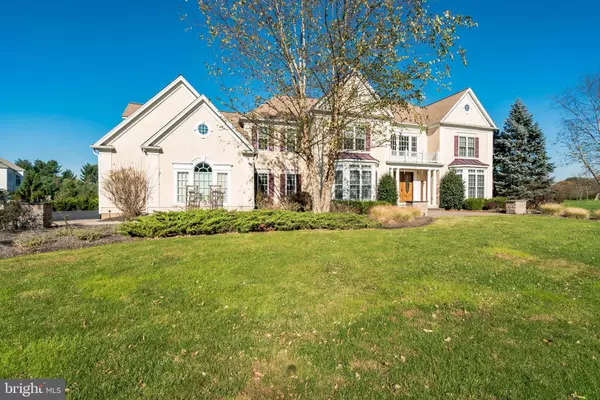$1,179,000
$1,118,000
5.5%For more information regarding the value of a property, please contact us for a free consultation.
4 Beds
6 Baths
6,661 SqFt
SOLD DATE : 06/28/2021
Key Details
Sold Price $1,179,000
Property Type Single Family Home
Sub Type Detached
Listing Status Sold
Purchase Type For Sale
Square Footage 6,661 sqft
Price per Sqft $177
Subdivision Symphony At Solebury
MLS Listing ID PABU521016
Sold Date 06/28/21
Style Colonial
Bedrooms 4
Full Baths 4
Half Baths 2
HOA Fees $160/ann
HOA Y/N Y
Abv Grd Liv Area 5,381
Originating Board BRIGHT
Year Built 2007
Annual Tax Amount $16,014
Tax Year 2021
Lot Size 1.708 Acres
Acres 1.71
Lot Dimensions 0.00 x 0.00
Property Description
This pristinely built and meticulously maintained gem offers unparalleled luxury living. Inviting and expansive, the superior craftmanship, quality and custom details throughout are sure to amaze you! With over 6,500 SF of living space, the layout of this home has been wonderfully orchestrated. Enter the home through a dramatic two-story foyer which introduces the formal living and dining rooms and is graced by a curved staircase. Along the rear of the home, the gourmet kitchen is a chef’s dream featuring extensive custom cabinetry, granite counter tops, an oversized island, walk in pantry, stainless steel appliances, rear staircase to 2nd floor and generously sized breakfast area with French doors to the rear composite deck. The kitchen opens to the family room boasting an abundance of natural light from the floor to ceiling windows and custom millwork gas burning fireplace. Rounding out the 1st floor is a spacious, yet private study with built-ins, powder room, laundry room and access to the oversized 4-car garage! The 2nd floor is home to the sumptuous primary suite with double entry doors, tray ceiling, walk in closet, sitting room and en-suite bath. The en-suite bath incorporates a spa-like garden soaking tub, separate vanities, dressing table and walk-in shower. Three additional suite bedrooms are situated on the 2nd floor and each are outfitted with walk-in closets and a full private bath. Downstairs in the finished lower level, additional living and entertaining settings are expanded and include a full service built in bar area with wet bar, refrigerator and dishwasher located adjacent to the temperature controlled wine cellar. Nestled on a 1.7 acre lot, the outside of the home is fully landscaped with an underground sprinkler system to keep everything lush and green. The backyard is perfectly designed to be an extension of your home and eludes a private resort feel with outdoor space for dining by the huge, hardscaped wood burning fireplace, entertaining or relaxing. Additional amenities include the privately located hot tub, house generator, air scrubbers on HVAC systems, ice melt cables on the roof, electric dog fence, and outdoor lighting. 106 Meadowview Dr. is truly Your Next Perfect Home!
Location
State PA
County Bucks
Area Solebury Twp (10141)
Zoning R1
Rooms
Other Rooms Living Room, Dining Room, Primary Bedroom, Bedroom 2, Bedroom 3, Bedroom 4, Kitchen, Family Room, Basement, Laundry, Other, Office, Bathroom 2, Bathroom 3, Primary Bathroom, Half Bath
Basement Full, Fully Finished, Walkout Level
Interior
Interior Features Bar, Floor Plan - Open, Kitchen - Eat-In, Primary Bath(s), Recessed Lighting, Wine Storage, Wood Floors, Crown Moldings, Dining Area, Family Room Off Kitchen, Kitchen - Island, Soaking Tub, Wainscotting, Double/Dual Staircase, Air Filter System, Built-Ins, Ceiling Fan(s), Chair Railings, Curved Staircase, Formal/Separate Dining Room, Walk-in Closet(s), Wet/Dry Bar
Hot Water Natural Gas
Heating Forced Air
Cooling Central A/C
Flooring Hardwood, Ceramic Tile
Fireplaces Number 2
Fireplaces Type Gas/Propane, Wood
Equipment Built-In Microwave, Built-In Range, Disposal, Dishwasher, Dryer, Oven - Double, Oven - Wall, Stainless Steel Appliances, Washer, Trash Compactor
Furnishings No
Fireplace Y
Appliance Built-In Microwave, Built-In Range, Disposal, Dishwasher, Dryer, Oven - Double, Oven - Wall, Stainless Steel Appliances, Washer, Trash Compactor
Heat Source Natural Gas
Laundry Main Floor
Exterior
Exterior Feature Deck(s), Patio(s)
Garage Inside Access, Garage - Side Entry, Oversized
Garage Spaces 12.0
Waterfront N
Water Access N
View Trees/Woods, Water
Roof Type Shingle
Accessibility None
Porch Deck(s), Patio(s)
Parking Type Attached Garage, Driveway
Attached Garage 4
Total Parking Spaces 12
Garage Y
Building
Lot Description Front Yard, Landscaping, Rear Yard, SideYard(s), Level, Trees/Wooded
Story 2
Sewer On Site Septic
Water Well
Architectural Style Colonial
Level or Stories 2
Additional Building Above Grade, Below Grade
New Construction N
Schools
Elementary Schools New Hope-Solebury
Middle Schools New Hope-Solebury
High Schools New Hope-Solebury
School District New Hope-Solebury
Others
HOA Fee Include Common Area Maintenance,Trash
Senior Community No
Tax ID 41-013-002-009
Ownership Fee Simple
SqFt Source Assessor
Security Features Security System
Acceptable Financing Cash, Conventional
Listing Terms Cash, Conventional
Financing Cash,Conventional
Special Listing Condition Standard
Read Less Info
Want to know what your home might be worth? Contact us for a FREE valuation!

Our team is ready to help you sell your home for the highest possible price ASAP

Bought with Randa Hayes • RE/MAX Centre Realtors

Making real estate fast, fun, and stress-free!






