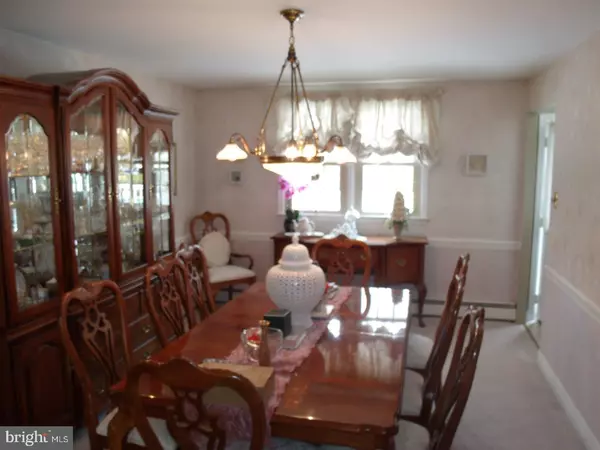$447,500
$465,000
3.8%For more information regarding the value of a property, please contact us for a free consultation.
4 Beds
3 Baths
0.46 Acres Lot
SOLD DATE : 05/31/2018
Key Details
Sold Price $447,500
Property Type Single Family Home
Sub Type Detached
Listing Status Sold
Purchase Type For Sale
Subdivision Windmill Vil West
MLS Listing ID 1000273176
Sold Date 05/31/18
Style Traditional,Split Level
Bedrooms 4
Full Baths 2
Half Baths 1
HOA Y/N N
Originating Board TREND
Year Built 1977
Annual Tax Amount $5,564
Tax Year 2018
Lot Size 0.459 Acres
Acres 0.46
Lot Dimensions 100X200
Property Description
MOVE IN CONDITION 4 bedroom, 2.5 bath stone front split level with 2 car side entry garage in Windmill Village West! All the major updates have been tastefully done throughout! The kitchen offers plenty of cabinets, granite counter tops, island and ceramic tile floor and backsplash! ALL the bathrooms also have been updated as well! Newer windows, siding and roof! The 2nd floor offers a master bedroom and master bath. 3 more spacious bedrooms and hall bath! Pull down stairs lead you to a "planked" attic floor for plenty of storage! Family room offers a wood burning fireplace. Backyard is fenced in and offers an in-ground pool perfect for backyard parties. The basement was just recently "gutted" and walls were dry locked and floor freshly painted. This is truly a move in ready home on a beautiful 1/2 acre lot in the Council Rock School District!
Location
State PA
County Bucks
Area Northampton Twp (10131)
Zoning R2
Rooms
Other Rooms Living Room, Dining Room, Primary Bedroom, Bedroom 2, Bedroom 3, Kitchen, Family Room, Bedroom 1, Laundry, Other, Attic
Basement Full, Unfinished
Interior
Interior Features Kitchen - Island, Ceiling Fan(s), Attic/House Fan, Kitchen - Eat-In
Hot Water Oil
Heating Oil, Hot Water
Cooling Central A/C
Flooring Fully Carpeted, Vinyl
Fireplaces Number 1
Equipment Oven - Self Cleaning, Disposal
Fireplace Y
Appliance Oven - Self Cleaning, Disposal
Heat Source Oil
Laundry Lower Floor
Exterior
Exterior Feature Deck(s)
Garage Spaces 5.0
Pool In Ground
Utilities Available Cable TV
Waterfront N
Water Access N
Roof Type Pitched,Shingle
Accessibility None
Porch Deck(s)
Parking Type On Street, Attached Garage
Attached Garage 2
Total Parking Spaces 5
Garage Y
Building
Lot Description Front Yard, Rear Yard, SideYard(s)
Story Other
Foundation Concrete Perimeter
Sewer Public Sewer
Water Public
Architectural Style Traditional, Split Level
Level or Stories Other
New Construction N
Schools
Elementary Schools Maureen M Welch
High Schools Council Rock High School South
School District Council Rock
Others
Senior Community No
Tax ID 31-008-092
Ownership Fee Simple
Acceptable Financing Conventional, FHA 203(b)
Listing Terms Conventional, FHA 203(b)
Financing Conventional,FHA 203(b)
Read Less Info
Want to know what your home might be worth? Contact us for a FREE valuation!

Our team is ready to help you sell your home for the highest possible price ASAP

Bought with Theodore Beres • Patriots Realty Inc

Making real estate fast, fun, and stress-free!






