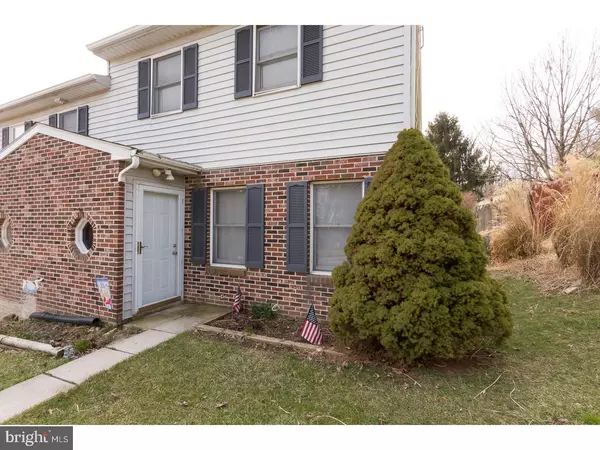$108,000
$105,000
2.9%For more information regarding the value of a property, please contact us for a free consultation.
3 Beds
2 Baths
1,098 SqFt
SOLD DATE : 05/31/2018
Key Details
Sold Price $108,000
Property Type Single Family Home
Sub Type Twin/Semi-Detached
Listing Status Sold
Purchase Type For Sale
Square Footage 1,098 sqft
Price per Sqft $98
Subdivision None Available
MLS Listing ID 1000323856
Sold Date 05/31/18
Style Traditional
Bedrooms 3
Full Baths 1
Half Baths 1
HOA Y/N N
Abv Grd Liv Area 1,098
Originating Board TREND
Year Built 1985
Annual Tax Amount $3,686
Tax Year 2018
Lot Size 4,530 Sqft
Acres 0.1
Property Description
Twin in Parkesburg with a yard and plenty of parking. Spacious kitchen with a laundry room and a connected room that can be converted into a little mud room currently being used as an attached shed. Enter into the living room through the front door or through the rear into the kitchen. A half bath is in the kitchen for convenience. Upstairs there are three bedrooms with a full shared hall bath. The fenced in exterior is surrounded with plants, flowers and bushes, all lovingly cared for by the owner. Currently the home owner's oasis, pride and joy! Quiet community and ready for a little sweat equity to personalize it. Exterior patio and yard area is surrounded by flowers and foliage including: Basil, Fernleaf tansy, Yellow Columbine, Eupatorium Rugosum, Coneflowers, Japanese Periods Bush, Pink and Purple Grape Wort, Ivy, Orange butterfly milkweed for the Monarch butterflies, Johnny jump up Violets and so much more. Make your appointment today!
Location
State PA
County Chester
Area Parkesburg Boro (10308)
Zoning R2
Direction East
Rooms
Other Rooms Living Room, Primary Bedroom, Bedroom 2, Kitchen, Family Room, Bedroom 1, Attic
Interior
Interior Features Dining Area
Hot Water Electric
Heating Electric, Baseboard
Cooling None
Flooring Fully Carpeted, Vinyl
Equipment Oven - Self Cleaning
Fireplace N
Appliance Oven - Self Cleaning
Heat Source Electric
Laundry Main Floor
Exterior
Exterior Feature Patio(s)
Waterfront N
Water Access N
Roof Type Pitched
Accessibility None
Porch Patio(s)
Parking Type None
Garage N
Building
Lot Description Front Yard, Rear Yard
Story 2
Foundation Brick/Mortar
Sewer Public Sewer
Water Public
Architectural Style Traditional
Level or Stories 2
Additional Building Above Grade
New Construction N
Schools
Elementary Schools Octorara
Middle Schools Octorara
High Schools Octorara Area
School District Octorara Area
Others
Senior Community No
Tax ID 08-03 -0076.0800
Ownership Fee Simple
Acceptable Financing Conventional, VA, FHA 203(b)
Listing Terms Conventional, VA, FHA 203(b)
Financing Conventional,VA,FHA 203(b)
Read Less Info
Want to know what your home might be worth? Contact us for a FREE valuation!

Our team is ready to help you sell your home for the highest possible price ASAP

Bought with Jennifer Ravegum • Berkshire Hathaway HomeServices Homesale Realty

Making real estate fast, fun, and stress-free!






