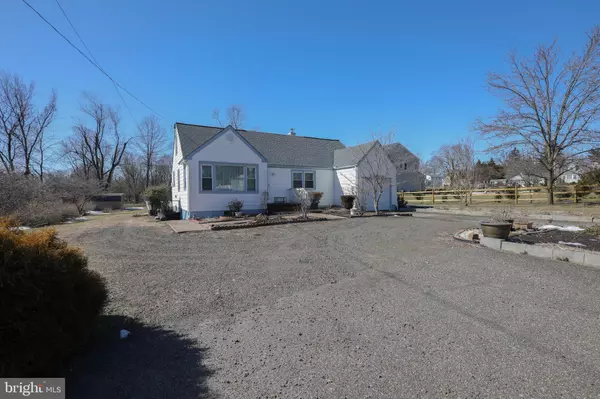$366,000
$365,000
0.3%For more information regarding the value of a property, please contact us for a free consultation.
4 Beds
1 Bath
1,754 SqFt
SOLD DATE : 04/29/2021
Key Details
Sold Price $366,000
Property Type Single Family Home
Sub Type Detached
Listing Status Sold
Purchase Type For Sale
Square Footage 1,754 sqft
Price per Sqft $208
MLS Listing ID PABU520894
Sold Date 04/29/21
Style Ranch/Rambler
Bedrooms 4
Full Baths 1
HOA Y/N N
Abv Grd Liv Area 1,754
Originating Board BRIGHT
Year Built 1949
Annual Tax Amount $3,832
Tax Year 2021
Lot Size 0.520 Acres
Acres 0.52
Lot Dimensions 100x225
Property Description
This charming ranch home located in desirable Council Rock School District is ready for some great new owners! Situated in a convenient location that has a high walkability to a variety of shops, restaurants and thriving local businesses. The home has a large driveway with a circle making it easy to access and an attached garage. The home has a charming curb appeal with well maintained landscaping and hardscaping. Inside the home is well kept and has great lighting. In addition, it provides new luxury vinyl wood grain floors in the living room with chair rail and shadow boxes. The kitchen is a great layout and open to the dining/ breakfast room. A back door off the kitchen leads out to the huge backyard with lovely landscaping and a large deck sure to be enjoyed this summer. The primary bedroom on the main level is a great size with nice double closets with the bathroom conveniently right across the hall. A second bedroom completes the first floor. The basement is unfinished and has loads of potential and storage space with a convenient walkout to the side yard. Upstairs there are 2 additional bedrooms. One is currently being used as an office space and the other bedroom is deceptively spacious with a large dormer and enough space for another bathroom if the need is there. Additional bonus features include a freshly painted exterior, brand new roof and newer HVAC and hot water heaters. Right in the heart of Richboro, welcome home!
Location
State PA
County Bucks
Area Northampton Twp (10131)
Zoning R2
Rooms
Basement Unfinished
Main Level Bedrooms 2
Interior
Interior Features Breakfast Area, Chair Railings, Carpet, Dining Area, Entry Level Bedroom, Floor Plan - Traditional
Hot Water Electric
Heating Forced Air
Cooling Central A/C
Flooring Carpet, Laminated, Vinyl
Equipment Dryer, Oven/Range - Gas, Washer, Water Heater, Refrigerator
Fireplace N
Appliance Dryer, Oven/Range - Gas, Washer, Water Heater, Refrigerator
Heat Source Natural Gas
Laundry Has Laundry, Lower Floor, Basement
Exterior
Exterior Feature Patio(s)
Garage Garage - Front Entry
Garage Spaces 5.0
Waterfront N
Water Access N
Roof Type Architectural Shingle
Accessibility None
Porch Patio(s)
Parking Type Driveway, Attached Garage
Attached Garage 1
Total Parking Spaces 5
Garage Y
Building
Story 2
Sewer Public Sewer
Water Public
Architectural Style Ranch/Rambler
Level or Stories 2
Additional Building Above Grade, Below Grade
New Construction N
Schools
School District Council Rock
Others
Senior Community No
Tax ID 31-013-001
Ownership Fee Simple
SqFt Source Estimated
Special Listing Condition Standard
Read Less Info
Want to know what your home might be worth? Contact us for a FREE valuation!

Our team is ready to help you sell your home for the highest possible price ASAP

Bought with Vasyl Maksymiuk • Keller Williams Real Estate-Langhorne

Making real estate fast, fun, and stress-free!






