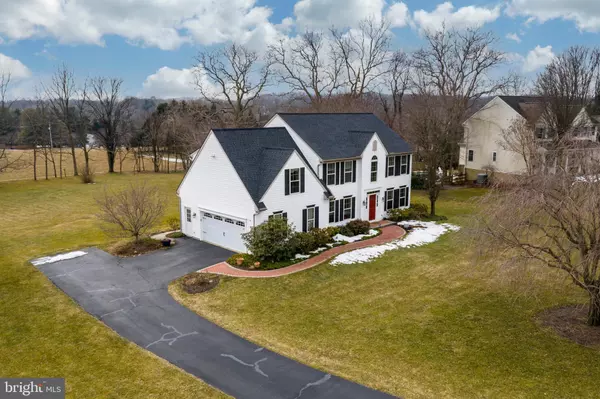$482,000
$510,000
5.5%For more information regarding the value of a property, please contact us for a free consultation.
4 Beds
3 Baths
2,600 SqFt
SOLD DATE : 04/28/2021
Key Details
Sold Price $482,000
Property Type Single Family Home
Sub Type Detached
Listing Status Sold
Purchase Type For Sale
Square Footage 2,600 sqft
Price per Sqft $185
Subdivision Springhill
MLS Listing ID PACT530670
Sold Date 04/28/21
Style Colonial
Bedrooms 4
Full Baths 2
Half Baths 1
HOA Y/N N
Abv Grd Liv Area 2,600
Originating Board BRIGHT
Year Built 1999
Annual Tax Amount $7,048
Tax Year 2020
Lot Size 1.300 Acres
Acres 1.3
Lot Dimensions 0.00 x 0.00
Property Description
Wonderful opportunity for a quality Cedar Knoll built 4 bedroom, 2 bath colonial in impeccable condition on a premium, flat 1.3-acre lot in bucolic Spring Hill community. The home is updated and beautiful maintained & appointed and ready to move into. A brick paver front walkway leads to the entrance of this classic home. The center hall entry is flanked by the living room on the right and dining room on the left all with hardwood floors. The 2-story family room with gas fireplace offers beautiful views of the flat back yard, overlooking farmland. The family room is open to the kitchen with fresh white cabinets, granite counters, stainless appliances, tile floor and a spacious breakfast area also with inviting views. The backdoor off the family room leads to a large, new deck. The first floor includes a laundry/mud room, bath and access to the turned 2-car garage. Upstairs the main bedroom is expansive with a large walk-in closet with organizers and a spectacular renovated (2018) bathroom. There are 3 additional bedrooms that share a hall bath. The basement is finished with a recreation room and a tucked away office area, plus large unfinished utility area. Updates include fresh paint throughout, new carpet in the family room & second floor, roof (2017), driveway (2014), well pump & pressure tank (2020). This home is inviting from top to bottom. 1 year HSA warranty included. Showings start Thursday, 3/11. Offers will be reviewed at or after 4 PM on Sunday 3/14/21.
Location
State PA
County Chester
Area New London Twp (10371)
Zoning RESIDENTIAL
Rooms
Other Rooms Living Room, Dining Room, Bedroom 2, Bedroom 3, Bedroom 4, Kitchen, Family Room, Bedroom 1, Laundry, Recreation Room
Basement Full, Partially Finished
Interior
Interior Features Breakfast Area, Ceiling Fan(s), Family Room Off Kitchen, Formal/Separate Dining Room, Kitchen - Eat-In, Stall Shower, Upgraded Countertops, Walk-in Closet(s)
Hot Water Propane
Heating Forced Air
Cooling Central A/C
Flooring Hardwood, Carpet, Ceramic Tile
Fireplaces Number 1
Fireplaces Type Gas/Propane
Equipment Dishwasher, Dryer, Microwave, Refrigerator, Stove, Washer
Fireplace Y
Appliance Dishwasher, Dryer, Microwave, Refrigerator, Stove, Washer
Heat Source Propane - Owned
Laundry Main Floor
Exterior
Garage Garage - Side Entry, Inside Access
Garage Spaces 6.0
Waterfront N
Water Access N
View Pasture
Roof Type Asphalt
Accessibility None
Parking Type Attached Garage, Driveway
Attached Garage 2
Total Parking Spaces 6
Garage Y
Building
Lot Description Cul-de-sac, Premium
Story 2
Sewer On Site Septic
Water Well
Architectural Style Colonial
Level or Stories 2
Additional Building Above Grade, Below Grade
Structure Type Dry Wall
New Construction N
Schools
School District Avon Grove
Others
Senior Community No
Tax ID 71-04 -0099
Ownership Fee Simple
SqFt Source Estimated
Acceptable Financing Cash, Conventional
Listing Terms Cash, Conventional
Financing Cash,Conventional
Special Listing Condition Standard
Read Less Info
Want to know what your home might be worth? Contact us for a FREE valuation!

Our team is ready to help you sell your home for the highest possible price ASAP

Bought with Kerry M Carr • Compass RE

Making real estate fast, fun, and stress-free!






