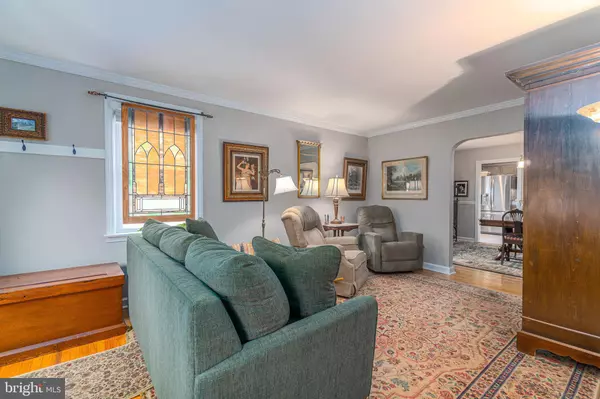$375,000
$375,000
For more information regarding the value of a property, please contact us for a free consultation.
3 Beds
1 Bath
1,236 SqFt
SOLD DATE : 04/22/2021
Key Details
Sold Price $375,000
Property Type Single Family Home
Sub Type Twin/Semi-Detached
Listing Status Sold
Purchase Type For Sale
Square Footage 1,236 sqft
Price per Sqft $303
Subdivision None Available
MLS Listing ID PADE541282
Sold Date 04/22/21
Style Colonial
Bedrooms 3
Full Baths 1
HOA Y/N N
Abv Grd Liv Area 1,236
Originating Board BRIGHT
Year Built 1953
Annual Tax Amount $3,667
Tax Year 2021
Lot Size 1,742 Sqft
Acres 0.04
Lot Dimensions 25.00 x 80.00
Property Description
Welcome to 426 E. Front Street, a beautiful 4 bedroom, 1 bathroom twin home located in the heart of downtown Media. Enter the home into the bright living room with crown molding and hardwood floors that continue into the dining room area. Pass through from the dining room opens to the kitchen with stainless steel appliances, tile backsplash, tile floor, plenty of countertop space for food preparation, and a door to the back deck where you can relax or entertain outside. The upper level boasts 3 spacious bedrooms with ample closet space and a full bathroom with skylight and a tiled tub/shower. The unfinished basement may be finished to create additional extra space for whatever you can imagine, or leave as is for all of your storage needs. This great home is located just a stroll from all the great shopping, dining and activities Media Boro has to offer, all within the award winning Rose Tree Media School District. Do not miss out on this amazing opportunity!
Location
State PA
County Delaware
Area Media Boro (10426)
Zoning RESIDENTIAL
Rooms
Other Rooms Dining Room, Bedroom 2, Bedroom 3, Kitchen, Family Room, Bedroom 1, Full Bath
Basement Full, Unfinished, Sump Pump
Interior
Interior Features Ceiling Fan(s), Chair Railings, Crown Moldings, Floor Plan - Traditional, Skylight(s), Tub Shower, Wainscotting, Walk-in Closet(s), Wood Floors
Hot Water Electric
Heating Forced Air, Central
Cooling Central A/C, Programmable Thermostat, Ceiling Fan(s)
Flooring Hardwood, Ceramic Tile
Equipment Dryer, Oven - Self Cleaning, Refrigerator, Stainless Steel Appliances, Washer, Dishwasher, Disposal, Water Heater
Fireplace N
Appliance Dryer, Oven - Self Cleaning, Refrigerator, Stainless Steel Appliances, Washer, Dishwasher, Disposal, Water Heater
Heat Source Oil
Laundry Basement
Exterior
Exterior Feature Deck(s)
Waterfront N
Water Access N
View Garden/Lawn
Roof Type Shingle,Pitched
Accessibility None
Porch Deck(s)
Parking Type On Street
Garage N
Building
Lot Description Level, Front Yard, SideYard(s), Rear Yard
Story 2
Sewer Public Sewer
Water Public
Architectural Style Colonial
Level or Stories 2
Additional Building Above Grade, Below Grade
New Construction N
Schools
School District Rose Tree Media
Others
Senior Community No
Tax ID 26-00-00449-00
Ownership Fee Simple
SqFt Source Assessor
Security Features Smoke Detector
Acceptable Financing Cash, Conventional, FHA, VA
Listing Terms Cash, Conventional, FHA, VA
Financing Cash,Conventional,FHA,VA
Special Listing Condition Standard
Read Less Info
Want to know what your home might be worth? Contact us for a FREE valuation!

Our team is ready to help you sell your home for the highest possible price ASAP

Bought with Joseph Smogard • Compass RE

Making real estate fast, fun, and stress-free!






