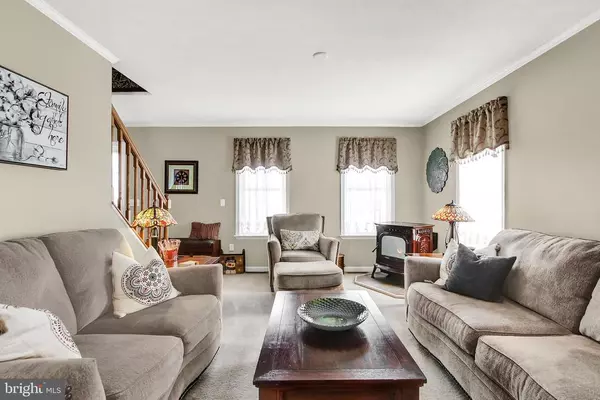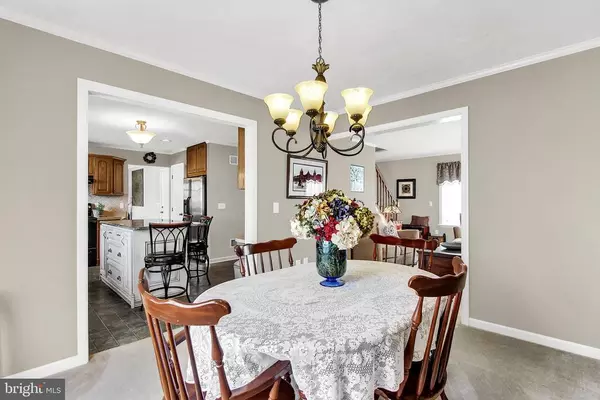$355,000
$359,900
1.4%For more information regarding the value of a property, please contact us for a free consultation.
3 Beds
3 Baths
1,676 SqFt
SOLD DATE : 04/16/2021
Key Details
Sold Price $355,000
Property Type Single Family Home
Sub Type Detached
Listing Status Sold
Purchase Type For Sale
Square Footage 1,676 sqft
Price per Sqft $211
Subdivision Thomasville
MLS Listing ID PAYK153014
Sold Date 04/16/21
Style Colonial
Bedrooms 3
Full Baths 2
Half Baths 1
HOA Y/N N
Abv Grd Liv Area 1,676
Originating Board BRIGHT
Year Built 2004
Annual Tax Amount $5,884
Tax Year 2021
Lot Size 1.100 Acres
Acres 1.1
Property Description
Pride in ownership best describe this meticulously cared for home in the Spring Grove area school district. This three bedroom Colonial features an absolutely GORGEOUS custom kitchen, a spacious floor plan, and neutral decor throughout. If you are looking for a "move-in" ready property, than this is the one that you have been waiting for! Nestled on a little over an acre, this property has a 2 car attached garage as well as a HUGE detached garage approx. 29x30 in size, ideal for the car enthusiast or hobbyist! Ready for your upcoming summer "staycation?" Perfect, because this home comes equipped with a pool and ample space for outdoor entertaining. In addition this charming home has loads of curb appeal with its mature landscaping and covered front porch. This is your chance to own a little slice of Paradise! Be the first to see it - Showings to start on 2/19/2021!
Location
State PA
County York
Area Paradise Twp (15242)
Zoning RESIDENTIAL
Rooms
Basement Full
Interior
Interior Features Built-Ins, Breakfast Area, Ceiling Fan(s), Floor Plan - Traditional, Formal/Separate Dining Room, Kitchen - Eat-In, Kitchen - Island, Kitchen - Table Space, Walk-in Closet(s), Upgraded Countertops, Wood Floors
Hot Water Propane
Heating Forced Air
Cooling Central A/C
Flooring Ceramic Tile, Hardwood, Partially Carpeted
Fireplace N
Heat Source Natural Gas
Exterior
Garage Garage - Side Entry, Oversized, Additional Storage Area
Garage Spaces 6.0
Pool Above Ground, Fenced
Waterfront N
Water Access N
View Trees/Woods, Garden/Lawn
Roof Type Architectural Shingle,Asphalt
Accessibility None
Parking Type Attached Garage, Detached Garage
Attached Garage 2
Total Parking Spaces 6
Garage Y
Building
Lot Description Not In Development
Story 2
Sewer On Site Septic
Water Well
Architectural Style Colonial
Level or Stories 2
Additional Building Above Grade, Below Grade
New Construction N
Schools
Middle Schools Spring Grove Area Intrmd School
High Schools Spring Grove Area
School District Spring Grove Area
Others
Senior Community No
Tax ID 42-000-HE-0028-M0-00000
Ownership Fee Simple
SqFt Source Assessor
Acceptable Financing Cash, Conventional, FHA, VA, USDA
Listing Terms Cash, Conventional, FHA, VA, USDA
Financing Cash,Conventional,FHA,VA,USDA
Special Listing Condition Standard
Read Less Info
Want to know what your home might be worth? Contact us for a FREE valuation!

Our team is ready to help you sell your home for the highest possible price ASAP

Bought with Mary W Price • Berkshire Hathaway HomeServices Homesale Realty

Making real estate fast, fun, and stress-free!






