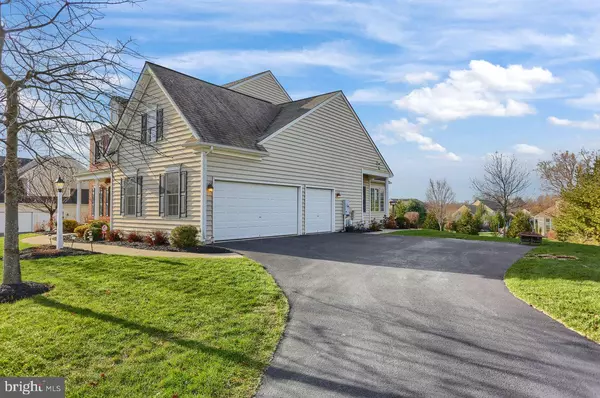$689,000
$695,000
0.9%For more information regarding the value of a property, please contact us for a free consultation.
4 Beds
4 Baths
4,230 SqFt
SOLD DATE : 03/12/2021
Key Details
Sold Price $689,000
Property Type Single Family Home
Sub Type Detached
Listing Status Sold
Purchase Type For Sale
Square Footage 4,230 sqft
Price per Sqft $162
Subdivision The Preserve
MLS Listing ID PACB128626
Sold Date 03/12/21
Style Traditional
Bedrooms 4
Full Baths 3
Half Baths 1
HOA Fees $37/ann
HOA Y/N Y
Abv Grd Liv Area 4,230
Originating Board BRIGHT
Year Built 2009
Annual Tax Amount $7,542
Tax Year 2021
Lot Size 0.440 Acres
Acres 0.44
Property Description
THE PRESERVE. Over 4200 square feet of living area in this 4 bedroom, 3 1/2 bath home. Spacious open floor plan with nice architectural features including pillars and arches, molding and trim work thru-out, and tray ceilings. The gourmet kitchen has a center island used as a workspace and a 2 sided breakfast bar. Granite countertops, 6-burner gas range, wall ovens, plus 2 pantries make this kitchen a joy to use! Enjoy the bright and cheery family room with a wall of windows displaying the great view, gas fireplace, built-in cabinet - all open to the kitchen. Lovely sunroom off the eat in area of the kitchen opening onto a spacious paver patio. Gorgeous laundry/ mud room off kitchen! Lots of customs cabinets and Corian counter tops. Upstairs hallway has extra storage with 2 large built-in cabinets and shelves. Master Bedroom is impressive with crown moulding and tray ceiling, large closet with dressing area, and bath with garden tub and shower. Two of the other bedrooms have a Jack and Jill bath and the other bedroom has it's own bath. The LL level is full sized, unfinished with rough in plumbing for another full bath, escape window and Belco doors. The list of amenities go on and on! 3 car garage, nice hardscape rear patio, 2 HVAC systems to insure comfort year round, security system and large lot (0.44 acres)! Make this house your home!
Location
State PA
County Cumberland
Area Hampden Twp (14410)
Zoning RESIDENTIAL
Rooms
Other Rooms Dining Room, Bedroom 2, Bedroom 3, Bedroom 4, Kitchen, Family Room, Foyer, Bedroom 1, Laundry, Office
Basement Full, Interior Access, Outside Entrance, Rough Bath Plumb, Unfinished, Walkout Stairs
Interior
Hot Water Electric
Heating Forced Air, Zoned
Cooling Central A/C
Heat Source Natural Gas
Exterior
Parking Features Garage Door Opener, Inside Access, Garage - Side Entry
Garage Spaces 3.0
Water Access N
Accessibility None
Attached Garage 3
Total Parking Spaces 3
Garage Y
Building
Story 2
Sewer Public Sewer
Water Public
Architectural Style Traditional
Level or Stories 2
Additional Building Above Grade, Below Grade
New Construction N
Schools
Elementary Schools Shaull
High Schools Cumberland Valley
School District Cumberland Valley
Others
Senior Community No
Tax ID 10-12-2983-117
Ownership Fee Simple
SqFt Source Assessor
Acceptable Financing Cash, Conventional, VA
Listing Terms Cash, Conventional, VA
Financing Cash,Conventional,VA
Special Listing Condition Standard
Read Less Info
Want to know what your home might be worth? Contact us for a FREE valuation!

Our team is ready to help you sell your home for the highest possible price ASAP

Bought with IRVETTE TIMMS • Joy Daniels Real Estate Group, Ltd
Making real estate fast, fun, and stress-free!






