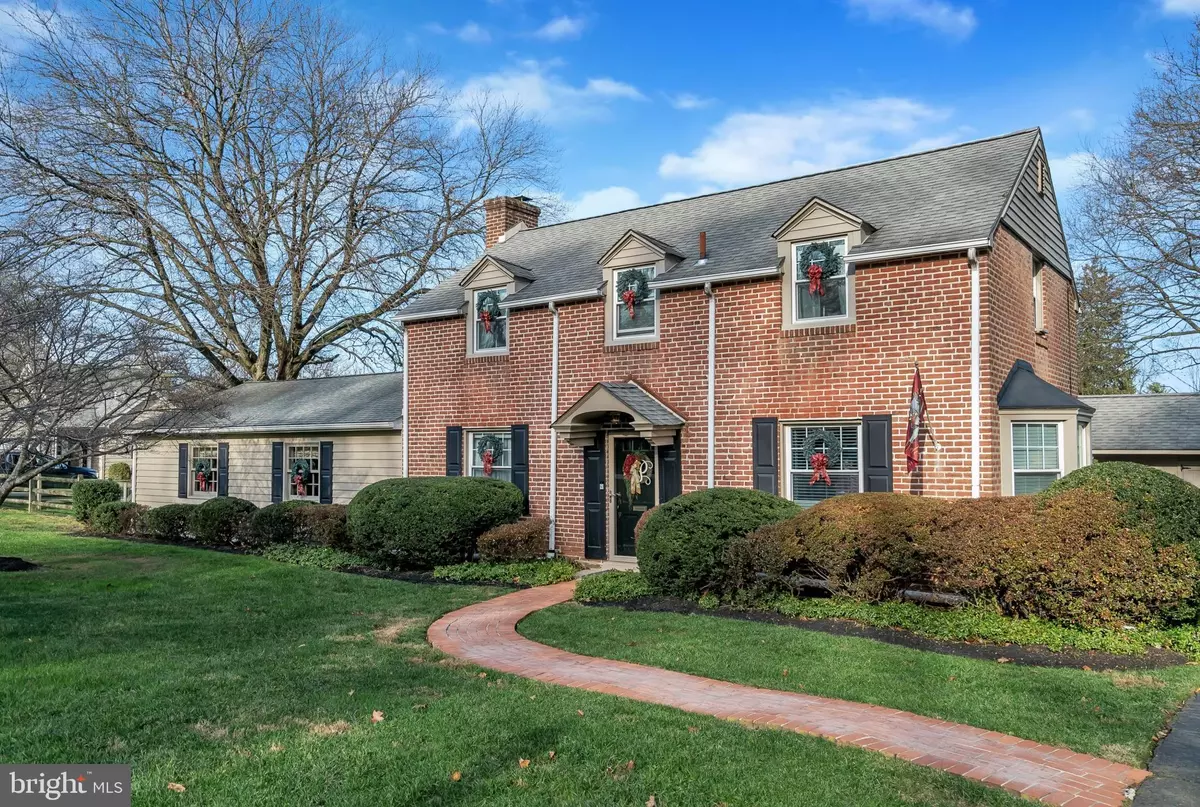$690,000
$675,000
2.2%For more information regarding the value of a property, please contact us for a free consultation.
4 Beds
4 Baths
2,752 SqFt
SOLD DATE : 03/12/2021
Key Details
Sold Price $690,000
Property Type Single Family Home
Sub Type Detached
Listing Status Sold
Purchase Type For Sale
Square Footage 2,752 sqft
Price per Sqft $250
Subdivision Northwoods
MLS Listing ID PAMC677892
Sold Date 03/12/21
Style Colonial
Bedrooms 4
Full Baths 3
Half Baths 1
HOA Y/N N
Abv Grd Liv Area 2,752
Originating Board BRIGHT
Year Built 1950
Annual Tax Amount $11,815
Tax Year 2021
Lot Size 0.490 Acres
Acres 0.49
Lot Dimensions 120.00 x 0.00
Property Description
This handsome brick colonial, in the coveted Northwoods Neighborhood, is perfectly positioned on a dream yard with a saltwater pool, expansive patio and fenced-in yard all overlooking the second fairway of NHCC with spectacular evening sunsets! The brick pathway leads you to the front door where your home tour begins. Step inside and you are greeted by the center hall with immediate views towards the back of the home overlooking the beautiful golf course. To the right is a new (2018) kitchen complete with hardwood floors, built-in bench seating, a cozy breakfast nook, island, and lots of counter space and cabinetry. Stainless steel appliances, granite counters, glass tile backsplash are just some of the features set against the cherry cabinetry. A convenient door to the driveway allows for easy unloading from shopping trips. To the left of the hall, you will find a pretty formal living room with a deep wood-burning fireplace which opens up to a generous great room addition featuring, slate floors, high-ceilings, a brick accent wall, a new beautifully-appointed full bath, a clever alcove that you can use as a homework room or home office and French doors to the patio and pool area making it a wonderful entertainment space. A bonus room on the first floor which can function as a bedroom, sunroom, or office offers lots of windows, a powder room and closet. Upstairs you will find the spacious master bedroom with full bath, two closets and hardwood floors; a second bedroom, hall bath and large closet as well as a third bedroom that has been expanded and offers high ceilings, wood beams and lovely views of the backyard and golf course. Some additional features include, a full house water softener, new heating and air-conditioning systems, newer windows, a detached 1.5 plus car garage/storage shed all in a wonderful neighborhood walking distance to the train station and close by to Chestnut Hill shops and restaurants. Showings will begin on Thursday 12/10 and any offers received will be reviewed Monday 12/14.
Location
State PA
County Montgomery
Area Springfield Twp (10652)
Zoning A
Rooms
Other Rooms Living Room, Bedroom 2, Bedroom 3, Bedroom 4, Kitchen, Bedroom 1, Great Room, Office
Basement Full
Main Level Bedrooms 1
Interior
Interior Features Built-Ins, Ceiling Fan(s), Entry Level Bedroom, Kitchen - Eat-In, Kitchen - Island, Kitchen - Table Space, Skylight(s), Stall Shower, Tub Shower, Walk-in Closet(s), Wood Floors
Hot Water Natural Gas
Heating Heat Pump - Electric BackUp, Baseboard - Electric, Forced Air
Cooling Central A/C
Flooring Hardwood, Carpet, Slate, Tile/Brick
Fireplaces Number 2
Fireplaces Type Wood, Electric
Equipment Built-In Microwave, Dishwasher, Disposal, Oven/Range - Gas, Refrigerator, Stainless Steel Appliances
Fireplace Y
Window Features Bay/Bow
Appliance Built-In Microwave, Dishwasher, Disposal, Oven/Range - Gas, Refrigerator, Stainless Steel Appliances
Heat Source Natural Gas, Electric
Laundry Basement
Exterior
Exterior Feature Patio(s)
Garage Garage - Front Entry
Garage Spaces 4.0
Fence Split Rail
Pool In Ground, Saltwater
Waterfront N
Water Access N
View Golf Course
Roof Type Shingle
Accessibility None
Porch Patio(s)
Parking Type Detached Garage, Driveway
Total Parking Spaces 4
Garage Y
Building
Lot Description Rear Yard, SideYard(s)
Story 2
Sewer Public Sewer
Water Public
Architectural Style Colonial
Level or Stories 2
Additional Building Above Grade, Below Grade
New Construction N
Schools
High Schools Springfield Township
School District Springfield Township
Others
Senior Community No
Tax ID 52-00-05959-001
Ownership Fee Simple
SqFt Source Assessor
Special Listing Condition Standard
Read Less Info
Want to know what your home might be worth? Contact us for a FREE valuation!

Our team is ready to help you sell your home for the highest possible price ASAP

Bought with Michal Butrym • Fred R Levine Real Estate

Making real estate fast, fun, and stress-free!






