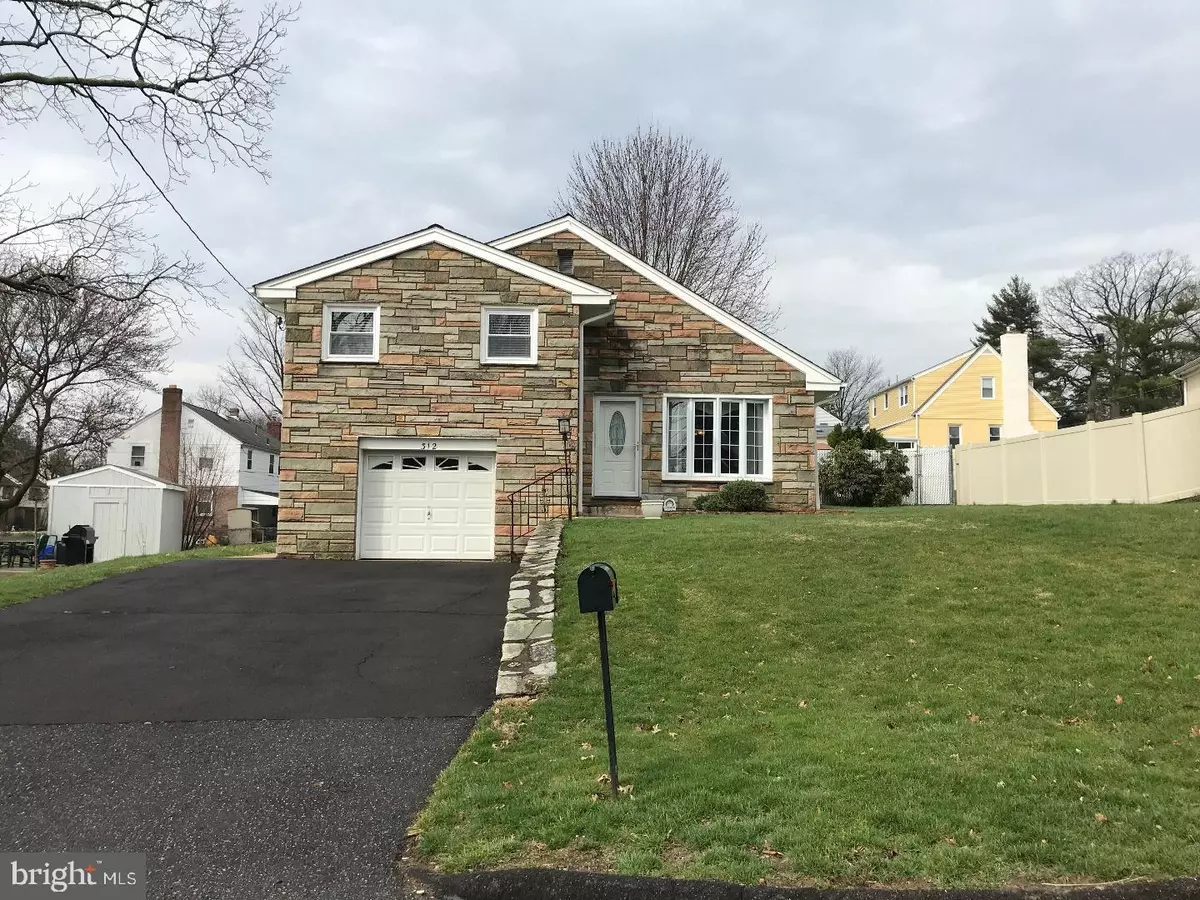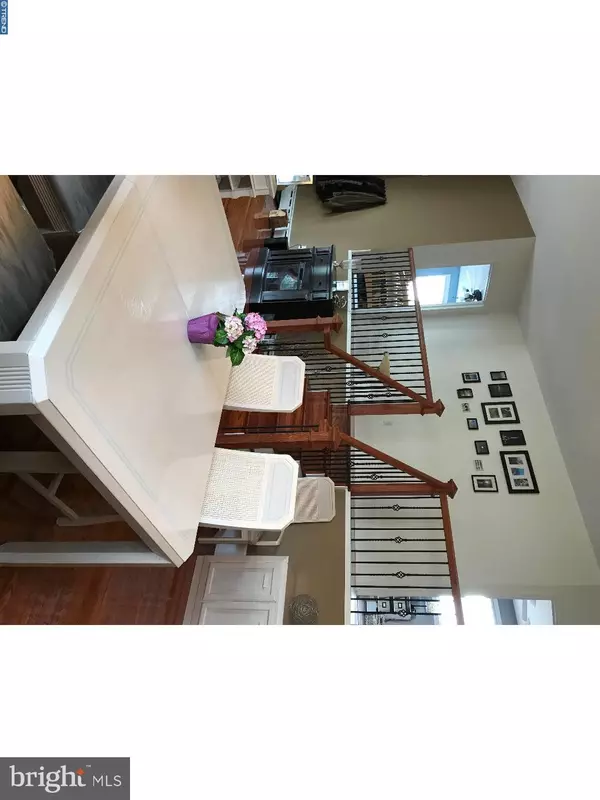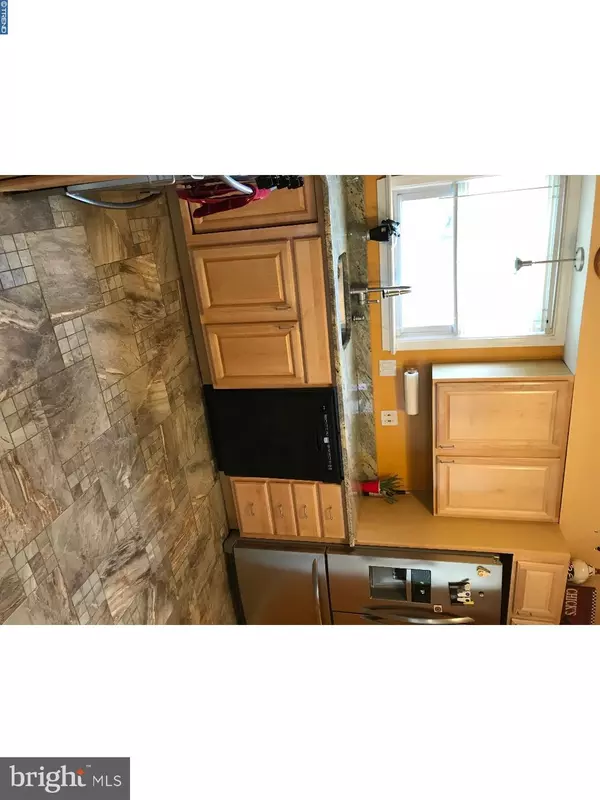$291,000
$285,000
2.1%For more information regarding the value of a property, please contact us for a free consultation.
3 Beds
3 Baths
1,462 SqFt
SOLD DATE : 05/30/2018
Key Details
Sold Price $291,000
Property Type Single Family Home
Sub Type Detached
Listing Status Sold
Purchase Type For Sale
Square Footage 1,462 sqft
Price per Sqft $199
Subdivision Somerton
MLS Listing ID 1000344916
Sold Date 05/30/18
Style Contemporary,Split Level
Bedrooms 3
Full Baths 2
Half Baths 1
HOA Y/N N
Abv Grd Liv Area 1,462
Originating Board TREND
Year Built 1960
Annual Tax Amount $3,052
Tax Year 2018
Lot Size 10,125 Sqft
Acres 0.23
Lot Dimensions 75X135
Property Description
Amazing one of a kind custom built Stone front California Split in much desired Somerton area. This 3 bedroom, 2.5 bath gem has it all! The open floor plan & cathedral ceilings give that modern spacious feel that everyone loves. The first floor consists of living room w/handsome bow window, spacious dining room area & upgraded kitchen. Follow the new gorgeous wrought iron railing up to the next level to the hardwood floored hallway leading to the Master Bedroom & bath plus 2 generous sized additional bedrooms & hall bath. All bedrooms except one are carpeted but have hardwood underneath & have nice size closets. The impressive kitchen has granite counter tops, newer cabinets, ceramic tile, new stainless steel appliances & large granite breakfast bar. From the kitchen you step down to the cozy TV/gathering room which has access to the backyard patio & large fenced in backyard. On this level you have the mudroom/laundry room & convenient indoor access to extra large one car garage. All windows have been replaced. There is a shed for extra storage & walk-up attic off the back bedroom. Hurry, will not last long.
Location
State PA
County Philadelphia
Area 19116 (19116)
Zoning RSD3
Rooms
Other Rooms Living Room, Dining Room, Primary Bedroom, Bedroom 2, Kitchen, Family Room, Bedroom 1, Laundry
Interior
Interior Features Kitchen - Eat-In
Hot Water Natural Gas
Heating Gas
Cooling Central A/C
Fireplace N
Heat Source Natural Gas
Laundry Lower Floor
Exterior
Exterior Feature Patio(s)
Garage Spaces 4.0
Waterfront N
Water Access N
Accessibility None
Porch Patio(s)
Parking Type Attached Garage
Attached Garage 1
Total Parking Spaces 4
Garage Y
Building
Story Other
Sewer Public Sewer
Water Public
Architectural Style Contemporary, Split Level
Level or Stories Other
Additional Building Above Grade
New Construction N
Schools
School District The School District Of Philadelphia
Others
Senior Community No
Tax ID 583045900
Ownership Fee Simple
Read Less Info
Want to know what your home might be worth? Contact us for a FREE valuation!

Our team is ready to help you sell your home for the highest possible price ASAP

Bought with Rama R Suri • Keller Williams Real Estate Tri-County

Making real estate fast, fun, and stress-free!






