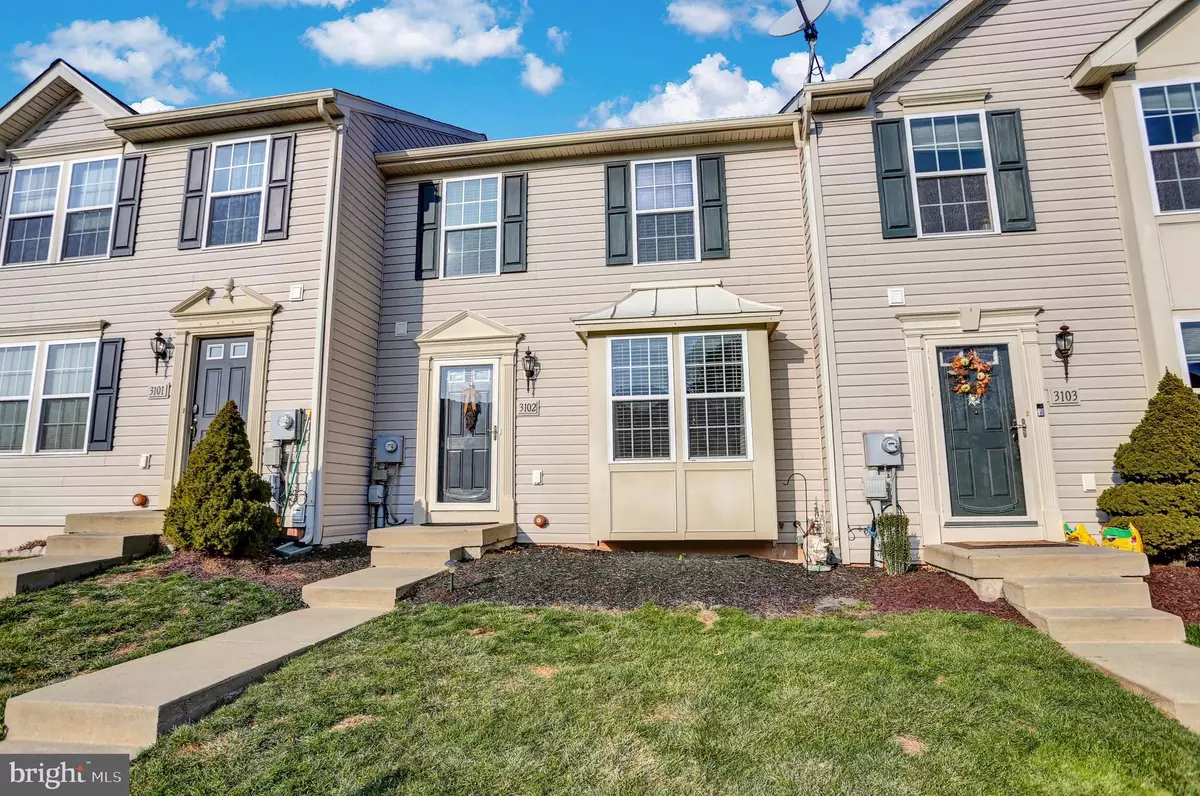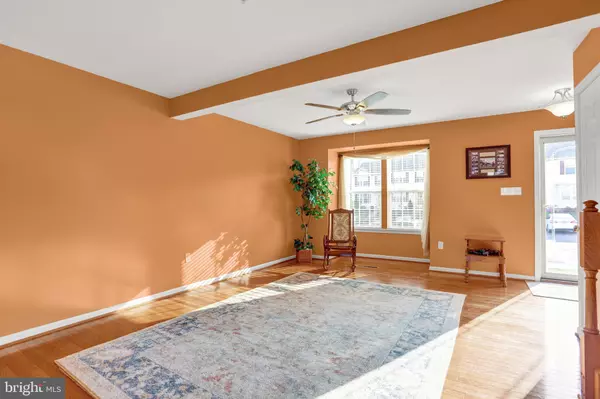$184,900
$184,900
For more information regarding the value of a property, please contact us for a free consultation.
2 Beds
3 Baths
2,300 SqFt
SOLD DATE : 02/25/2021
Key Details
Sold Price $184,900
Property Type Townhouse
Sub Type Interior Row/Townhouse
Listing Status Sold
Purchase Type For Sale
Square Footage 2,300 sqft
Price per Sqft $80
Subdivision None Available
MLS Listing ID PABK372378
Sold Date 02/25/21
Style Colonial
Bedrooms 2
Full Baths 2
Half Baths 1
HOA Fees $132/mo
HOA Y/N Y
Abv Grd Liv Area 1,760
Originating Board BRIGHT
Year Built 2009
Annual Tax Amount $4,742
Tax Year 2021
Lot Size 871 Sqft
Acres 0.02
Lot Dimensions 0.00 x 0.00
Property Description
Welcome to 3102 Orchard View Rd. This 2 bedroom 2 1/2 bath townhome is exactly what you have been looking for. When you enter from one of your 2 dedicated parking spaces thru the front door you will see the spacious living room with hardwood floors. The living room has 2 large windows which let in lots of light. The home is painted in todays popular colors. And there is a ceiling fan in the living room. The hardwood floors continue into the kitchen which has oak cabinets, granite countertops, a stainless electric range with a solid cooktop, and a built in microwave which is also stainless steel and both are less than 3 years old. There is a pantry and an island with a granite countertop with an overhang for seating and 2 stools. Adjacent to the kitchen is the dining area with an upgraded dining room light fixture and another large window which lets in ambient light. Continue into the sunroom that has vaulted ceilings, a ceiling fan, hardwood floors and a gas fireplace flanked by 2 more windows and there is a sliding door to the outside deck. The half bath completes the first floor. Upstairs there are 2 bedrooms. The master bedroom has 2 large windows, a ceiling fan, wall to wall carpet and an attached master bathroom with a single bowl vanity, commode and stall shower with a glass shower door, and walk in closet. The second bedroom is also carpeted and has a ceiling fan and a large closet and 2 windows and a door that leads to the second bath, and there is also an entrance to this bathroom from the hall. The lower level is 30 X18 and is completely finished. There is a luxury vinyl floor and the walls are painted in a neutral color. There is also a window egress that lets in lots of light. This room can serve as a "man cave" or as a third bedroom if the need arises. There is a small deck off of the sunroom with a privacy screen. This unit has exterior maintenance and just got a new roof this month. The homeowners association also gives the owner free access to the pool and recreational facility. The HOA covers CAM, front and rear lawn care, and snow removal. The townhome has easy access to Rt 422, 724 and the turnpike for commuters to Reading, Lancaster and KOP. The school district is Exeter and has an excellent rating. The unit is close to shopping and restaurants. Don't miss this one. It has everything you could want, including gas heat and central air.
Location
State PA
County Berks
Area Exeter Twp (10243)
Zoning RESIDENTIAL
Rooms
Other Rooms Living Room, Bedroom 2, Kitchen, Family Room, Bedroom 1, Sun/Florida Room, Bathroom 1, Bathroom 2
Basement Full, Fully Finished
Interior
Interior Features Breakfast Area, Carpet, Ceiling Fan(s), Combination Kitchen/Dining, Floor Plan - Open, Kitchen - Eat-In, Kitchen - Island, Pantry, Stall Shower, Tub Shower, Upgraded Countertops, Wood Floors
Hot Water Electric
Cooling Central A/C
Flooring Hardwood, Carpet, Vinyl
Fireplaces Number 1
Fireplaces Type Gas/Propane
Equipment Built-In Range, Built-In Microwave, Dishwasher, Dryer, Oven - Single, Oven/Range - Electric, Refrigerator, Water Heater
Furnishings No
Fireplace Y
Window Features Double Pane,Low-E,Screens
Appliance Built-In Range, Built-In Microwave, Dishwasher, Dryer, Oven - Single, Oven/Range - Electric, Refrigerator, Water Heater
Heat Source Natural Gas
Laundry Basement
Exterior
Exterior Feature Deck(s)
Utilities Available Cable TV
Waterfront N
Water Access N
View Street
Roof Type Shingle
Accessibility None
Porch Deck(s)
Parking Type Driveway
Garage N
Building
Story 2
Foundation Concrete Perimeter
Sewer Public Sewer
Water Public
Architectural Style Colonial
Level or Stories 2
Additional Building Above Grade, Below Grade
Structure Type Dry Wall
New Construction N
Schools
School District Exeter Township
Others
Pets Allowed Y
HOA Fee Include Common Area Maintenance,Lawn Care Rear,Lawn Care Front,Pool(s),Recreation Facility,Ext Bldg Maint,Snow Removal
Senior Community No
Tax ID 43-5325-10-37-3346
Ownership Fee Simple
SqFt Source Assessor
Acceptable Financing Cash, Conventional, FHA, VA
Horse Property N
Listing Terms Cash, Conventional, FHA, VA
Financing Cash,Conventional,FHA,VA
Special Listing Condition Standard
Pets Description No Pet Restrictions
Read Less Info
Want to know what your home might be worth? Contact us for a FREE valuation!

Our team is ready to help you sell your home for the highest possible price ASAP

Bought with Paula Errington • Realty One Group Restore - Collegeville

Making real estate fast, fun, and stress-free!






