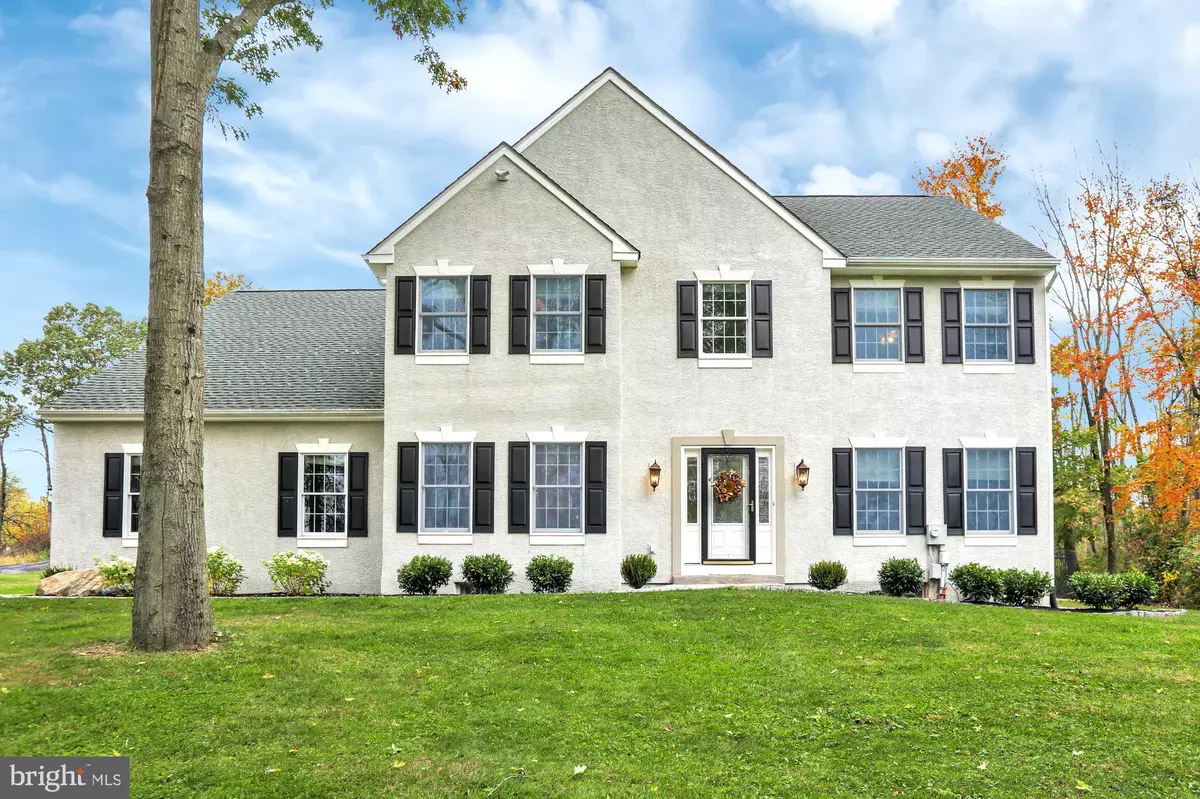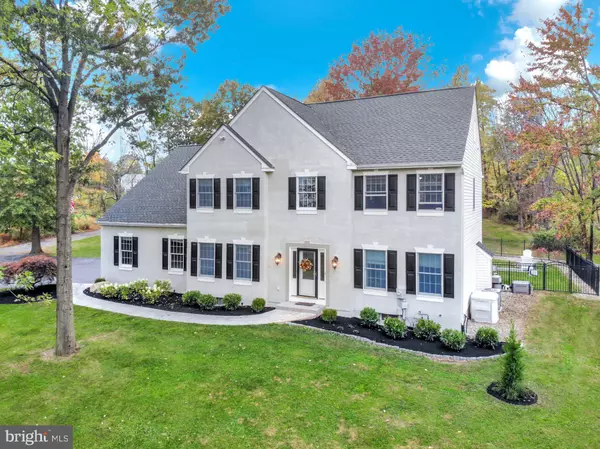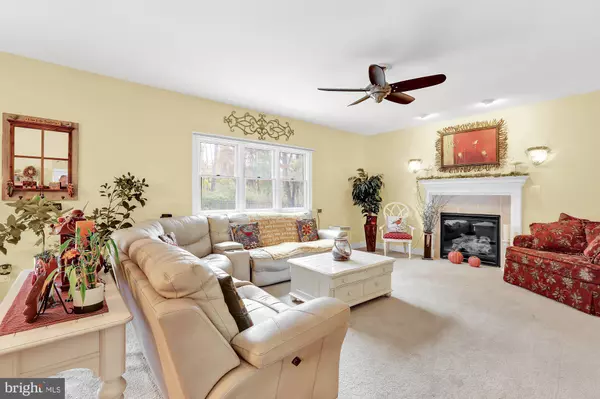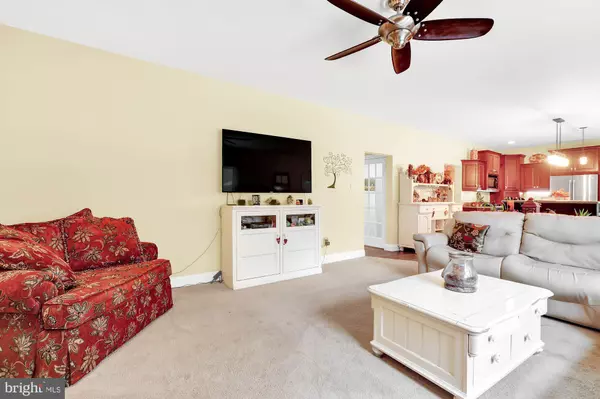$850,000
$849,000
0.1%For more information regarding the value of a property, please contact us for a free consultation.
4 Beds
5 Baths
3,080 SqFt
SOLD DATE : 01/14/2021
Key Details
Sold Price $850,000
Property Type Single Family Home
Sub Type Detached
Listing Status Sold
Purchase Type For Sale
Square Footage 3,080 sqft
Price per Sqft $275
Subdivision Mill Run
MLS Listing ID PABU510124
Sold Date 01/14/21
Style Colonial
Bedrooms 4
Full Baths 3
Half Baths 2
HOA Y/N N
Abv Grd Liv Area 3,080
Originating Board BRIGHT
Year Built 2000
Annual Tax Amount $9,830
Tax Year 2020
Lot Size 1.932 Acres
Acres 1.93
Lot Dimensions 0.00 x 0.00
Property Description
On a private setting, up an 800 foot driveway, surrounded by preserved land and 10 acre lots you will find your new forever home. This lovingly kept home boasts 4 Bedrooms including an en suite Primary Bedroom with walk in closet, 2 more bedrooms and a Hall Bath and another en suite bedroom. You will be captivated with the updated custom kitchen Island as you enter through the Butler Pantry. Just off the Butler Pantry is a First floor Laundry Room. The First level contains the Butler Pantry, Laundry Room, Eat in Kitchen, Family Room w/ gas Fireplace, Dining Room and Office. There is crown molding and wainscoting in many of the rooms as well as ceiling fans, including all the bedrooms! This gem has a central vac system too. The center hall entry boast a large chandelier, a hallway with a powder room and the Dining Room and Office. The full finished basement with walkout has a theatre room with sound system and screen, a game room with pool table and also an exercise / playroom / craft room and half bath. The utility room with water heater, water treatment system and heater is neatly tucked away. Outside you will be delighted with the stunning inground pool and spa enhanced by the Trex deck, paved patio, Koi pond and Fire pit! What an oasis, peaceful and restful in all seasons. Parking is "no worries man" w/attached 2 car garage and the separate 6 vehicle steel-constructed barn with additional storage room. This captivating secluded private paradise is sited on 1.93 private acres surrounded by preserved farmland. Check out these features: Natural gas; Off the road (800 ft private driveway); Not in a development; Wooded lot; Pool /Deck/ Patio / Fire Pit; Finished Basement; 3 Full and 2 half baths; Outbuilding for 6+ vehicles; Surrounded by preserved land / lots on 3 sides and a private home in front!
Location
State PA
County Bucks
Area Plumstead Twp (10134)
Zoning R2
Rooms
Other Rooms Dining Room, Primary Bedroom, Bedroom 2, Bedroom 4, Kitchen, Game Room, Family Room, Exercise Room, Laundry, Office, Utility Room, Bathroom 3, Hobby Room, Full Bath, Half Bath
Basement Full, Fully Finished, Heated, Outside Entrance, Poured Concrete, Sump Pump
Interior
Interior Features Butlers Pantry, Attic, Ceiling Fan(s), Carpet, Central Vacuum, Combination Kitchen/Living, Crown Moldings, Kitchen - Eat-In, Kitchen - Island, Pantry, Primary Bath(s), Soaking Tub, Stall Shower, Walk-in Closet(s), Water Treat System, Window Treatments
Hot Water Natural Gas
Heating Forced Air
Cooling Central A/C
Flooring Carpet, Ceramic Tile, Hardwood
Fireplaces Number 1
Fireplaces Type Gas/Propane, Marble
Equipment Built-In Microwave, Built-In Range, Central Vacuum, Dishwasher, Disposal, Dryer, Energy Efficient Appliances, Freezer, Extra Refrigerator/Freezer, Oven - Self Cleaning, Refrigerator, Washer, Water Conditioner - Owned, Water Heater - High-Efficiency
Fireplace Y
Window Features Bay/Bow,Double Hung,Double Pane,Energy Efficient
Appliance Built-In Microwave, Built-In Range, Central Vacuum, Dishwasher, Disposal, Dryer, Energy Efficient Appliances, Freezer, Extra Refrigerator/Freezer, Oven - Self Cleaning, Refrigerator, Washer, Water Conditioner - Owned, Water Heater - High-Efficiency
Heat Source Natural Gas
Laundry Main Floor
Exterior
Exterior Feature Deck(s), Patio(s)
Garage Built In, Covered Parking, Garage - Side Entry, Garage Door Opener, Inside Access
Garage Spaces 14.0
Pool In Ground, Fenced, Filtered
Utilities Available Cable TV, Natural Gas Available, Phone, Propane, Water Available
Waterfront N
Water Access N
Roof Type Architectural Shingle,Pitched
Accessibility None
Porch Deck(s), Patio(s)
Parking Type Attached Garage, Detached Garage, Driveway
Attached Garage 2
Total Parking Spaces 14
Garage Y
Building
Lot Description Backs to Trees, Flag, Front Yard, Interior, Landscaping, No Thru Street, Not In Development, Pond, Private, Rear Yard, Rural
Story 2
Foundation Concrete Perimeter, Permanent
Sewer On Site Septic
Water Well, Private
Architectural Style Colonial
Level or Stories 2
Additional Building Above Grade
Structure Type Dry Wall,High
New Construction N
Schools
Elementary Schools Groveland
Middle Schools Holicong
High Schools Central Bucks High School East
School District Central Bucks
Others
Senior Community No
Tax ID 34-003-135-002
Ownership Fee Simple
SqFt Source Assessor
Security Features Carbon Monoxide Detector(s),Smoke Detector,Security System
Acceptable Financing Cash, Conventional
Horse Property N
Listing Terms Cash, Conventional
Financing Cash,Conventional
Special Listing Condition Standard
Read Less Info
Want to know what your home might be worth? Contact us for a FREE valuation!

Our team is ready to help you sell your home for the highest possible price ASAP

Bought with Gary Robert Boni • BHHS Fox & Roach-Doylestown

Making real estate fast, fun, and stress-free!






