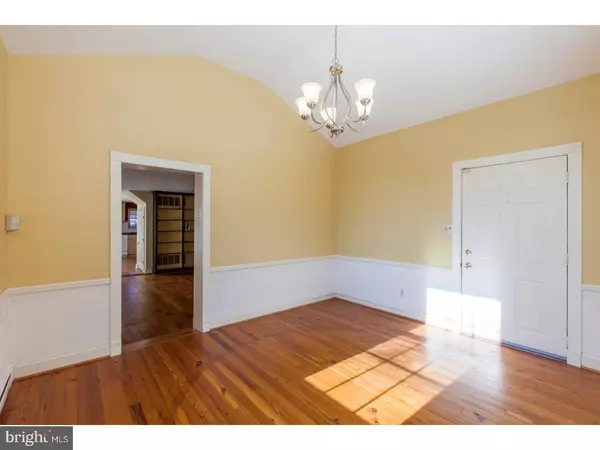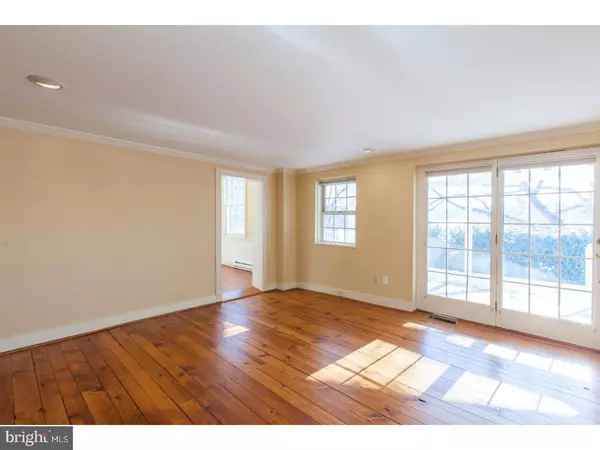$324,900
$324,900
For more information regarding the value of a property, please contact us for a free consultation.
3 Beds
2 Baths
1,614 SqFt
SOLD DATE : 05/24/2018
Key Details
Sold Price $324,900
Property Type Single Family Home
Sub Type Detached
Listing Status Sold
Purchase Type For Sale
Square Footage 1,614 sqft
Price per Sqft $201
Subdivision Rebel Hill
MLS Listing ID 1004444145
Sold Date 05/24/18
Style Colonial
Bedrooms 3
Full Baths 2
HOA Y/N N
Abv Grd Liv Area 1,614
Originating Board TREND
Year Built 1930
Annual Tax Amount $3,378
Tax Year 2017
Lot Size 10,565 Sqft
Acres 0.24
Property Description
Wow! This 3 bedroom, West Conshohocken single is far from cookie cutter, and has been wonderfully updated and maintained. Enjoy the best of both worlds! This home is dripping in charm and character while still maintaining great functionality and wonderful amenities. Enjoy the peace and quiet of being high up on the hill with stunning views, while being just minutes away from Conshohocken's popular Fayette Street, King of Prussia Mall, easy access to major highways and just a short commute to the city! Enter into the sundrenched living room complete with gorgeous hardwood floors, chair rail and vaulted ceilings. Get ready to entertain! The formal dining room (which could also be utilized as a family room, dependent on needs) is open to the spacious, eat-in kitchen, which makes preparing a dinner party a breeze. The wall of beautiful, built-in book shelves is the perfect spot to showcase all your prized mementos. A gas fireplace with stone surround is flanked by two glass patios doors, and is nicely situated between the dining room and kitchen. Enjoy a meal with a view! Outside you'll find a huge, custom deck that sits above you sizable yard. The deck is partially covered and provides some shade, as well as, a ceiling fan on those sweltering summer days. Be prepared to host BBQ's this spring & summer! The L-shaped kitchen includes recessed lighting, built-in microwave & stove and a stone accent wall behind the gas range. The cabinetry is newer & features a lazy susan and glass front cabinetry for your favorite dishes. Finishing up the 1st level is a bedroom & full bathroom, which has been updated to include a walk-in shower and stackable washer/dryer. No more hauling laundry up & down the basement stairs! The bedroom is sure to please w/ a deep closet, chair rail & bead-board accents & elegant wall sconces. The 2nd level features the remaining two bedrooms & second full bath! The main bedroom is delightful! A dramatic, vaulted ceiling pairs nicely with the skylights and surrounding windows. You won't ever want to leave! The hardwood floors pop nicely against the neutral paint and white trim. Two separate closets finish up the room, with a little loft space located above for extra storage or decorative purposes. A jetted tub is included in the 2nd bathroom, making it the perfect spot to unwind after a long day. If you've been searching for a unique home w/ excellent outdoor space & charming finishes, look no more! Note: acreage is approx .24 acres.
Location
State PA
County Montgomery
Area Upper Merion Twp (10658)
Zoning R2
Rooms
Other Rooms Living Room, Dining Room, Primary Bedroom, Bedroom 2, Kitchen, Bedroom 1
Basement Partial, Unfinished
Interior
Interior Features Skylight(s), Ceiling Fan(s), Stall Shower, Kitchen - Eat-In
Hot Water Natural Gas
Heating Gas, Hot Water, Forced Air
Cooling Central A/C
Flooring Wood, Fully Carpeted
Fireplaces Number 1
Fireplaces Type Stone, Gas/Propane
Equipment Built-In Range, Dishwasher, Built-In Microwave
Fireplace Y
Appliance Built-In Range, Dishwasher, Built-In Microwave
Heat Source Natural Gas
Laundry Main Floor
Exterior
Exterior Feature Deck(s)
Waterfront N
Water Access N
Roof Type Pitched
Accessibility None
Porch Deck(s)
Parking Type None
Garage N
Building
Lot Description Front Yard, Rear Yard, SideYard(s)
Story 2
Sewer Public Sewer
Water Public
Architectural Style Colonial
Level or Stories 2
Additional Building Above Grade
Structure Type Cathedral Ceilings
New Construction N
Schools
Middle Schools Upper Merion
High Schools Upper Merion
School District Upper Merion Area
Others
Senior Community No
Tax ID 58-00-01303-007
Ownership Fee Simple
Read Less Info
Want to know what your home might be worth? Contact us for a FREE valuation!

Our team is ready to help you sell your home for the highest possible price ASAP

Bought with Gwendolyn Raifsnider • Weichert Realtors

Making real estate fast, fun, and stress-free!






