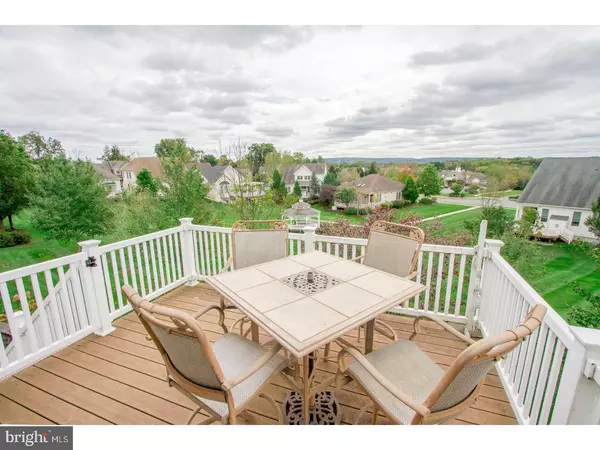$470,000
$495,000
5.1%For more information regarding the value of a property, please contact us for a free consultation.
2 Beds
3 Baths
6,067 Sqft Lot
SOLD DATE : 05/25/2018
Key Details
Sold Price $470,000
Property Type Single Family Home
Sub Type Detached
Listing Status Sold
Purchase Type For Sale
Subdivision Regency At Providenc
MLS Listing ID 1003282365
Sold Date 05/25/18
Style Ranch/Rambler
Bedrooms 2
Full Baths 2
Half Baths 1
HOA Fees $295/mo
HOA Y/N Y
Originating Board TREND
Year Built 2006
Annual Tax Amount $6,895
Tax Year 2018
Lot Size 6,067 Sqft
Acres 0.14
Lot Dimensions 61
Property Description
Enjoy the panoramic views while relaxing on the upper deck or the walled patio of this ranch style home with fully finished walk out basement. Enter to the combined living and dining room with 12 ft ceilings and finely detailed crown molding. The bright extensive kitchen with ample cabinets overlooks the breakfast area and family room. Hardwood floors, a gas fireplace and custom window treatments enhance this open and inviting area, perfect for entertaining. This home features an intimate office alcove or a perfect spot to enjoy a good book that open to the deck with soaring views of the distant hills. Double doors open to the owners suite with tray ceiling, walk in closet and master bath. The main level has a second bedroom, a second full bath and laundry room. The best is yet to be enjoyed as you descend to the lower level and the completely furnished rec room and game room with office and half bath. This treasured room hosts a wet bar, media area with in ceiling speakers. recessed shelving and an additional game room area. Storage closets with sturdy shelving and a cedar closet are added bonuses. The walk out doors open to a walled patio and an expansive lawn and community gazebo. The 55 community is convenient to the Providence Town Center and the Oaks shopping area. The clubhouse, tennis, pickle ball, fitness center, indoor and outdoor pool are the center of community activities. A key card is available for clubhouse tour.
Location
State PA
County Montgomery
Area Upper Providence Twp (10661)
Zoning ARR
Rooms
Other Rooms Living Room, Dining Room, Primary Bedroom, Kitchen, Family Room, Bedroom 1, Laundry, Other
Basement Full, Outside Entrance, Fully Finished
Interior
Interior Features Primary Bath(s), Kitchen - Island, Butlers Pantry, Ceiling Fan(s), Wet/Dry Bar, Stall Shower, Dining Area
Hot Water Natural Gas
Heating Gas, Zoned
Cooling Central A/C
Flooring Wood, Fully Carpeted, Tile/Brick
Fireplaces Number 1
Fireplaces Type Gas/Propane
Equipment Dishwasher, Disposal, Energy Efficient Appliances, Built-In Microwave
Fireplace Y
Appliance Dishwasher, Disposal, Energy Efficient Appliances, Built-In Microwave
Heat Source Natural Gas
Laundry Main Floor
Exterior
Exterior Feature Deck(s), Patio(s), Porch(es)
Garage Garage Door Opener
Garage Spaces 4.0
Utilities Available Cable TV
Amenities Available Swimming Pool, Tennis Courts, Club House
Waterfront N
Water Access N
Roof Type Pitched,Shingle
Accessibility None
Porch Deck(s), Patio(s), Porch(es)
Parking Type Driveway, Attached Garage, Other
Attached Garage 2
Total Parking Spaces 4
Garage Y
Building
Lot Description Front Yard, Rear Yard, SideYard(s)
Story 1
Foundation Concrete Perimeter
Sewer Public Sewer
Water Public
Architectural Style Ranch/Rambler
Level or Stories 1
Structure Type 9'+ Ceilings
New Construction N
Schools
High Schools Spring-Ford Senior
School District Spring-Ford Area
Others
Pets Allowed Y
HOA Fee Include Pool(s),Common Area Maintenance,Lawn Maintenance,Snow Removal,Trash,Health Club,Management,Alarm System
Senior Community Yes
Tax ID 61-00-04950-056
Ownership Fee Simple
Security Features Security System
Acceptable Financing Conventional
Listing Terms Conventional
Financing Conventional
Pets Description Case by Case Basis
Read Less Info
Want to know what your home might be worth? Contact us for a FREE valuation!

Our team is ready to help you sell your home for the highest possible price ASAP

Bought with Linda Kennedy • Keller Williams Real Estate -Exton

Making real estate fast, fun, and stress-free!






