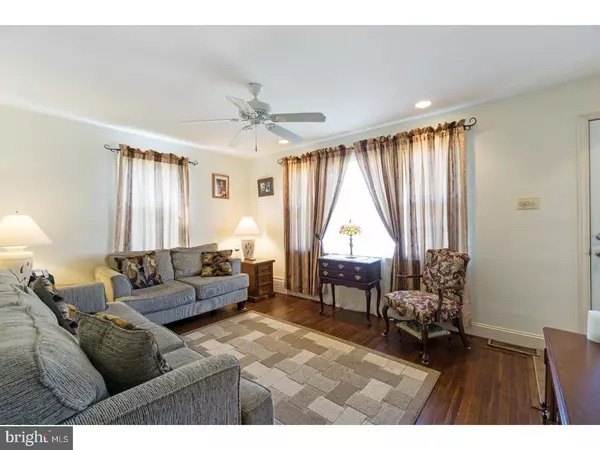$233,000
$224,900
3.6%For more information regarding the value of a property, please contact us for a free consultation.
3 Beds
2 Baths
1,500 SqFt
SOLD DATE : 05/25/2018
Key Details
Sold Price $233,000
Property Type Single Family Home
Sub Type Detached
Listing Status Sold
Purchase Type For Sale
Square Footage 1,500 sqft
Price per Sqft $155
Subdivision Swarthmorewood
MLS Listing ID 1000370688
Sold Date 05/25/18
Style Cape Cod
Bedrooms 3
Full Baths 2
HOA Y/N N
Abv Grd Liv Area 1,500
Originating Board TREND
Year Built 1953
Annual Tax Amount $5,822
Tax Year 2018
Lot Size 6,403 Sqft
Acres 0.15
Lot Dimensions 54X112
Property Description
A move-in-ready home with charming curb appeal in the sought after Ridley School District. This totally updated Cape has many great features. Newer roof, with a second floor addition! Solar panels were added with a 25 year warranty to help lower the cost of your bills! When entering the sun filled home there is hardwood floors throughout. The kitchen is a great space for gatherings and entertaining! Off of the kitchen is a large living room with an inviting fire place. The first floor offers a great size bedroom with a walk in closet and updated full bath. 2 large bedrooms w/newer carpet and an updated full bath completes the upstairs. The basement is fully finished and another great area for entertaining and storage. Laundry is located in the basement as well. The backyard offers a private entertaining area with large level fenced in backyard. Great accessibility to the Blue Route, 95, trains, shopping, restaurants, entertainment and parks.
Location
State PA
County Delaware
Area Ridley Twp (10438)
Zoning RESID
Rooms
Other Rooms Living Room, Dining Room, Primary Bedroom, Bedroom 2, Kitchen, Family Room, Bedroom 1, Laundry
Basement Full, Fully Finished
Interior
Interior Features Ceiling Fan(s), Kitchen - Eat-In
Hot Water Natural Gas
Heating Gas, Forced Air
Cooling Central A/C
Fireplaces Number 1
Fireplace Y
Heat Source Natural Gas
Laundry Basement
Exterior
Exterior Feature Patio(s)
Fence Other
Utilities Available Cable TV
Waterfront N
Water Access N
Roof Type Shingle
Accessibility None
Porch Patio(s)
Parking Type Driveway
Garage N
Building
Lot Description Level, Front Yard, Rear Yard
Story 1.5
Sewer Public Sewer
Water Public
Architectural Style Cape Cod
Level or Stories 1.5
Additional Building Above Grade
New Construction N
Schools
Elementary Schools Grace Park
Middle Schools Ridley
High Schools Ridley
School District Ridley
Others
Senior Community No
Tax ID 38-02-00902-00
Ownership Fee Simple
Acceptable Financing Conventional, VA, FHA 203(k), FHA 203(b)
Listing Terms Conventional, VA, FHA 203(k), FHA 203(b)
Financing Conventional,VA,FHA 203(k),FHA 203(b)
Read Less Info
Want to know what your home might be worth? Contact us for a FREE valuation!

Our team is ready to help you sell your home for the highest possible price ASAP

Bought with Paul Varga • Keller Williams Realty Devon-Wayne

Making real estate fast, fun, and stress-free!






