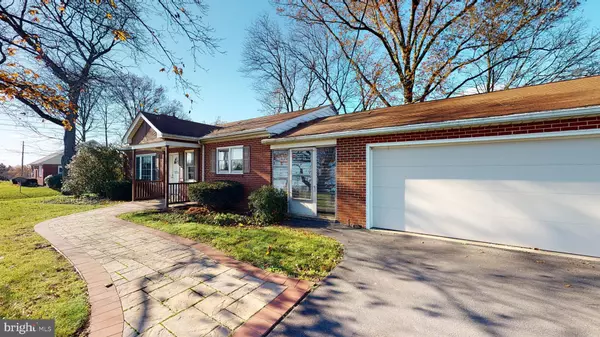$295,000
$295,000
For more information regarding the value of a property, please contact us for a free consultation.
3 Beds
1 Bath
2,079 SqFt
SOLD DATE : 12/30/2020
Key Details
Sold Price $295,000
Property Type Single Family Home
Sub Type Detached
Listing Status Sold
Purchase Type For Sale
Square Footage 2,079 sqft
Price per Sqft $141
Subdivision None Available
MLS Listing ID PAMC676338
Sold Date 12/30/20
Style Ranch/Rambler
Bedrooms 3
Full Baths 1
HOA Y/N N
Abv Grd Liv Area 1,209
Originating Board BRIGHT
Year Built 1950
Annual Tax Amount $5,354
Tax Year 2020
Lot Size 1.148 Acres
Acres 1.15
Lot Dimensions 125.00 x 0.00
Property Description
Have you been searching for the perfect well built ranch in Souderton Area School District on 1 acre of land to make your next home or place of business? Well we have a gem of a house for you at 773 Harleysville Pike in Telford, PA! This home has been meticulously maintained and is zoned for residential or light industrial use and has most recently been used for a small business but now is ready and waiting for you to polish it up and make it into your dream home or future business location! You'll love the hardwood floors throughout the upstairs, full walk-out basement, brick front wood burning fireplace, additional open attic space, two car garage and updates that allow you to come in with your paint swatches and pinterest ideas and make it yours! The oversized living room with built-in hutch is adjacent to the kitchen and the potential to open up the kitchen and have the open floor plan of your dreams would be easy to execute in this home. Inside of the kitchen closet is a walk up set of stairs to the spacious attic as well for tons of storage! The finished basement with dry bar and door to the back yard is massive and has plenty of space to entertain friends and family or add another bedroom, bathroom, office and/or workshop! There is a craft / work area on one end of the basement and on the other end of the basement are your laundry hook ups (dryer included) and a stall shower that is the perfect place to wash pets. The 8 x 21 breezeway is a great area to sit and enjoy the fresh air on any day, but this space could also be converted into functional living or work space for your needs. Add in the large upper patio with steps down to a lower patio and you have an outstanding space for entertaining and spectacular views to the massive level back yard. Additionally, you gain added storage and/or work space with the large shed (12 x 21) and the 1 car detached garage (14 x 33) that could also be a workshop in the backyard. This home has updated central air throughout and the HVAC system was updated in 2019. The furnace was converted to an electric heating system and the old oil system and tank were removed. Situated between Harleysville and Souderton this home has ideal access to Rt 63, Rt 309, shopping and fantastic restaurants! You won?t want to miss this opportunity to live in terrific Telford, PA!
Location
State PA
County Montgomery
Area Franconia Twp (10634)
Zoning RR
Rooms
Other Rooms Living Room, Primary Bedroom, Bedroom 2, Bedroom 3, Kitchen, Family Room, Laundry
Basement Daylight, Full, Partially Finished, Walkout Level, Drainage System, Full, Outside Entrance, Walkout Stairs
Main Level Bedrooms 3
Interior
Interior Features Carpet, Floor Plan - Traditional, Kitchen - Eat-In, Tub Shower, Wood Floors
Hot Water Electric
Heating Central, Forced Air
Cooling Central A/C
Flooring Hardwood, Carpet, Concrete
Fireplaces Number 1
Equipment Dishwasher, Disposal, Oven/Range - Electric, Refrigerator, Water Heater
Fireplace Y
Window Features Replacement,Wood Frame
Appliance Dishwasher, Disposal, Oven/Range - Electric, Refrigerator, Water Heater
Heat Source Electric
Laundry Lower Floor, Dryer In Unit, Hookup
Exterior
Exterior Feature Patio(s), Breezeway
Garage Garage - Front Entry, Inside Access
Garage Spaces 7.0
Utilities Available Cable TV, Phone
Waterfront N
Water Access N
View Street, Trees/Woods
Roof Type Asphalt,Shingle
Street Surface Black Top,Paved
Accessibility None
Porch Patio(s), Breezeway
Parking Type Attached Garage, Detached Garage, Driveway
Attached Garage 2
Total Parking Spaces 7
Garage Y
Building
Lot Description Cleared, Interior, Landscaping, Level, Front Yard, Rear Yard, SideYard(s)
Story 1
Foundation Brick/Mortar
Sewer Community Septic Tank, Private Septic Tank
Water Well
Architectural Style Ranch/Rambler
Level or Stories 1
Additional Building Above Grade, Below Grade
Structure Type Dry Wall,Plaster Walls,Paneled Walls,Block Walls
New Construction N
Schools
High Schools Souderton Area Senior
School District Souderton Area
Others
Pets Allowed N
Senior Community No
Tax ID 34-00-02305-001
Ownership Fee Simple
SqFt Source Assessor
Acceptable Financing Cash, Conventional, FHA, VA, USDA
Listing Terms Cash, Conventional, FHA, VA, USDA
Financing Cash,Conventional,FHA,VA,USDA
Special Listing Condition Standard
Read Less Info
Want to know what your home might be worth? Contact us for a FREE valuation!

Our team is ready to help you sell your home for the highest possible price ASAP

Bought with Angela K Sullivan • RE/MAX 440 - Perkasie

Making real estate fast, fun, and stress-free!






