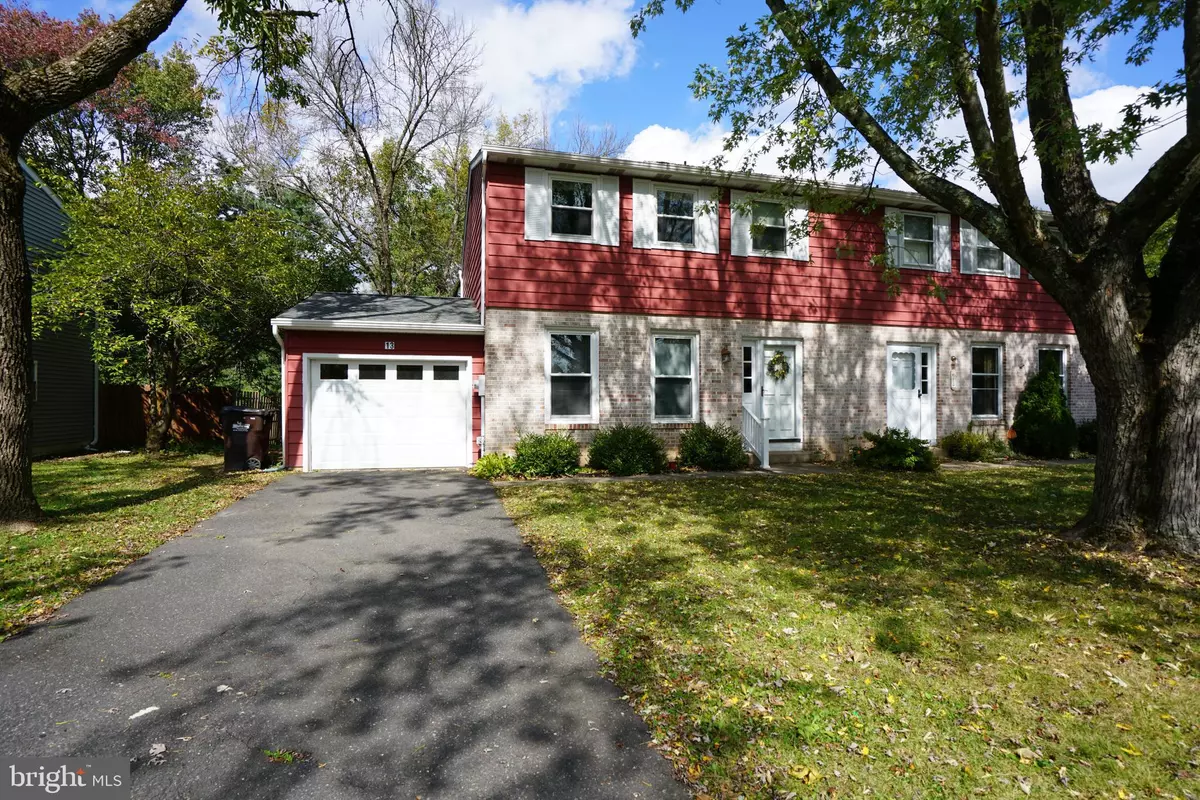$225,000
$225,000
For more information regarding the value of a property, please contact us for a free consultation.
3 Beds
2 Baths
1,440 SqFt
SOLD DATE : 12/23/2020
Key Details
Sold Price $225,000
Property Type Single Family Home
Sub Type Twin/Semi-Detached
Listing Status Sold
Purchase Type For Sale
Square Footage 1,440 sqft
Price per Sqft $156
Subdivision Parkview
MLS Listing ID PABU508386
Sold Date 12/23/20
Style Traditional
Bedrooms 3
Full Baths 1
Half Baths 1
HOA Y/N N
Abv Grd Liv Area 1,440
Originating Board BRIGHT
Year Built 1976
Annual Tax Amount $4,397
Tax Year 2020
Lot Size 7,425 Sqft
Acres 0.17
Lot Dimensions 45.00 x 165.00
Property Description
Welcome home to this bright and spacious twin home with views of Unami Creek Park! This home has much to offer with 1,440 sq ft of living space including 3 bedrooms, 1.5 baths and a screened-in porch. The updated components include roof replacement in 2018, windows 2011, and the hot water heater in 2017. The garage could also be used as a multi-purpose room with drywall and recessed lighting, laundry option, and has natural sunlight through windows of the insulated garage door. The dining room has a pellet stove and the glass slider leading to the 16 X 16 screened in porch. The kitchen has space for a table, or add a countertop to the half wall, creating a breakfast bar into the dining room. The half bath and double door hall closet are located in the foyer hallway. The basement is unfinished and has an additional washer and dryer hook-up for another laundry location option. Upstairs is the full bathroom with a large vanity, plenty of countertop space, and the full shower/bath combination. The master bedroom is flooded with sunlight in the front of the home with a walk-in closet which could be easily converted into a master bathroom with plumbing located in the closet wall bordering the hall bath. Two additional bedrooms have peaceful backyard views. The pull-down ladder gives access to the attic with plywood flooring for additional storage. The backyard has an electric hook-up for easy swimming pool installation. This home has an amazing location, with the park across the street which includes hiking, fishing, frisbee golf, a playground and ball field, including parking which could be used for guests. Only minutes to the Quakertown Turnpike entrance, 5 minutes to shopping and downtown Quakertown, Rt 309, Rt 313 and local towns including Perkasie, Coopersburg, Souderton and Harleysville.
Location
State PA
County Bucks
Area Milford Twp (10123)
Zoning SRM
Rooms
Other Rooms Living Room, Dining Room, Primary Bedroom, Bedroom 2, Bedroom 3, Kitchen, Screened Porch
Basement Full
Interior
Interior Features Attic, Carpet, Ceiling Fan(s), Combination Kitchen/Dining, Dining Area, Floor Plan - Traditional, Kitchen - Table Space, Recessed Lighting, Walk-in Closet(s)
Hot Water Electric
Heating Baseboard - Electric
Cooling Window Unit(s)
Flooring Carpet, Laminated
Equipment Dishwasher, Stove, Washer, Dryer
Appliance Dishwasher, Stove, Washer, Dryer
Heat Source Electric
Laundry Main Floor, Basement
Exterior
Garage Garage - Front Entry, Inside Access
Garage Spaces 3.0
Waterfront N
Water Access N
Roof Type Shingle
Accessibility None
Parking Type Attached Garage, Driveway, On Street
Attached Garage 1
Total Parking Spaces 3
Garage Y
Building
Story 2
Sewer Public Sewer
Water Well
Architectural Style Traditional
Level or Stories 2
Additional Building Above Grade, Below Grade
New Construction N
Schools
School District Quakertown Community
Others
Senior Community No
Tax ID 23-013-083
Ownership Fee Simple
SqFt Source Assessor
Acceptable Financing Cash, Conventional
Listing Terms Cash, Conventional
Financing Cash,Conventional
Special Listing Condition Third Party Approval
Read Less Info
Want to know what your home might be worth? Contact us for a FREE valuation!

Our team is ready to help you sell your home for the highest possible price ASAP

Bought with Richard W Parke • RE/MAX HomePoint

Making real estate fast, fun, and stress-free!






