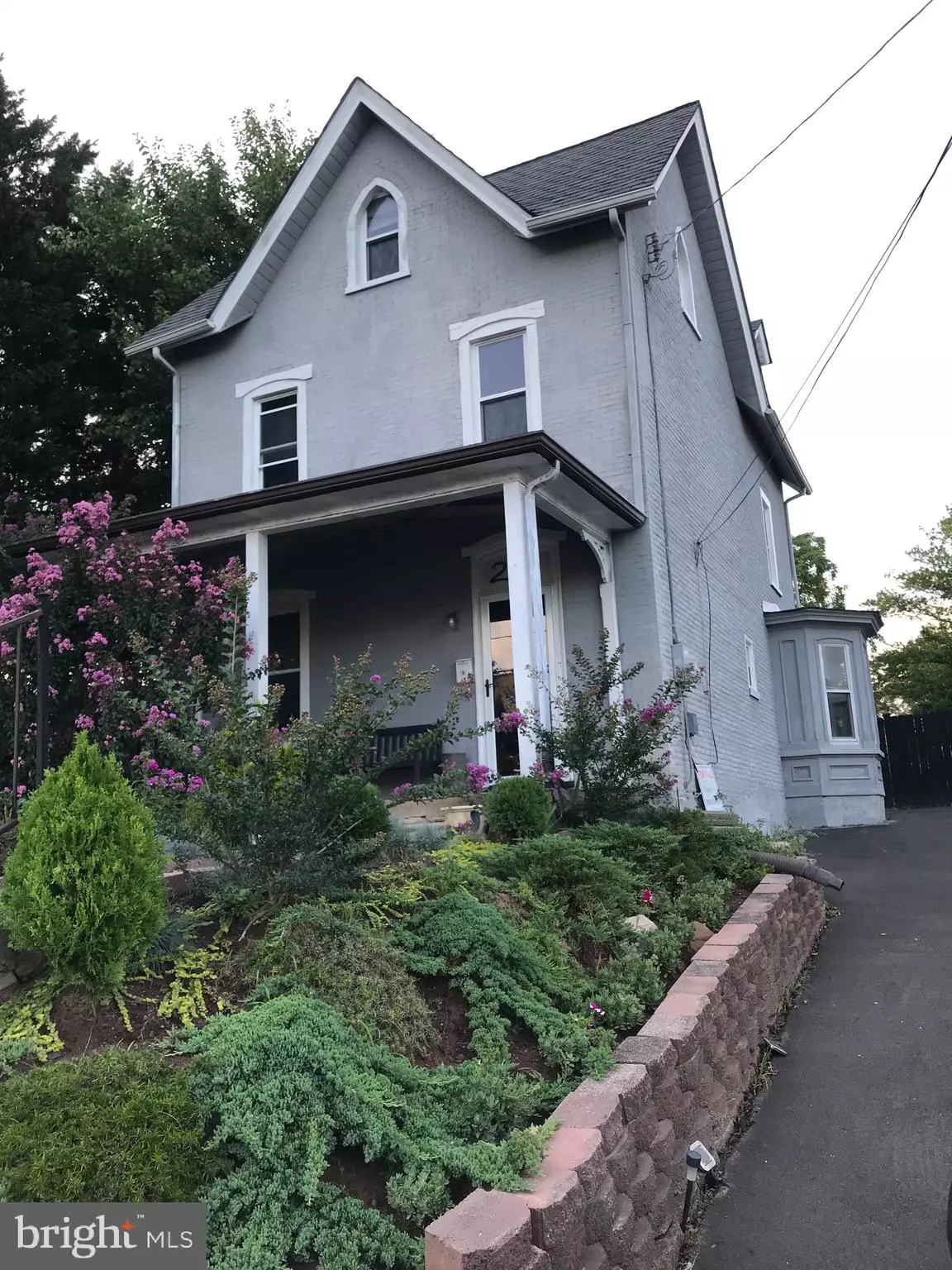$327,500
$327,500
For more information regarding the value of a property, please contact us for a free consultation.
4 Beds
2 Baths
1,674 SqFt
SOLD DATE : 11/18/2020
Key Details
Sold Price $327,500
Property Type Single Family Home
Sub Type Detached
Listing Status Sold
Purchase Type For Sale
Square Footage 1,674 sqft
Price per Sqft $195
Subdivision None Available
MLS Listing ID PAMC660252
Sold Date 11/18/20
Style Colonial,Victorian
Bedrooms 4
Full Baths 1
Half Baths 1
HOA Y/N N
Abv Grd Liv Area 1,674
Originating Board BRIGHT
Year Built 1925
Annual Tax Amount $5,832
Tax Year 2020
Lot Size 0.318 Acres
Acres 0.32
Lot Dimensions 50.00 x 0.00
Property Description
Charming Renovated 4 bedroom home in Hatboro. This beautifully home has 2 driveways, paved patio, fenced in yard, veggie garden and fruit trees. There is also a large shed/garage for storage and a smaller tool shed. The kitchen features stainless steel appliances, marble counter tops and exposed brick wall with barn door. Off the kitchen is a mud room/pantry. This home has brand new hardwood floors on all levels. Brand new ductless air conditioner and heat. First floor also has open floor plan between living and dining room and a half bathroom . Updated gorgeous bathrooms with new toilets. Upstairs you will find two bedrooms with a full bathroom and a separate laundry room. On the third floor there is two more bedrooms. Within walking distance to the train station, library, restaurants, bars and stores. Updated plumbing, electric and windows in 2012. Unfinished basement has extra storage space. Property faces two streets. The back of property has the potential to be subdivided with a variance. The driveway in back of property can park 8 or more cars, it is fully fenced in for privacy and security. Owner is offering $3,000 credit towards new appliances.
Location
State PA
County Montgomery
Area Hatboro Boro (10608)
Zoning R2
Rooms
Basement Partial
Main Level Bedrooms 4
Interior
Interior Features Ceiling Fan(s), Combination Dining/Living, Walk-in Closet(s), Wood Floors, Built-Ins, Pantry, Skylight(s)
Hot Water Natural Gas
Heating Radiator, Other
Cooling Ductless/Mini-Split
Flooring Hardwood, Tile/Brick
Equipment Dryer - Electric, Oven - Single, Refrigerator, Washer - Front Loading, Dishwasher, Humidifier
Appliance Dryer - Electric, Oven - Single, Refrigerator, Washer - Front Loading, Dishwasher, Humidifier
Heat Source Natural Gas
Laundry Upper Floor
Exterior
Garage Spaces 10.0
Waterfront N
Water Access N
Accessibility None
Parking Type Driveway, Off Street, On Street
Total Parking Spaces 10
Garage N
Building
Story 3
Sewer Public Sewer
Water Public
Architectural Style Colonial, Victorian
Level or Stories 3
Additional Building Above Grade, Below Grade
New Construction N
Schools
School District Hatboro-Horsham
Others
Senior Community No
Tax ID 08-00-00541-009
Ownership Fee Simple
SqFt Source Assessor
Acceptable Financing Cash, Conventional, FHA, VA
Listing Terms Cash, Conventional, FHA, VA
Financing Cash,Conventional,FHA,VA
Special Listing Condition Standard
Read Less Info
Want to know what your home might be worth? Contact us for a FREE valuation!

Our team is ready to help you sell your home for the highest possible price ASAP

Bought with Justin Heath • Keller Williams Real Estate-Horsham

Making real estate fast, fun, and stress-free!






