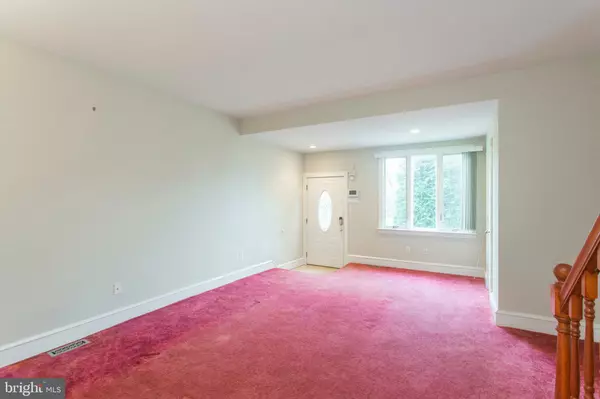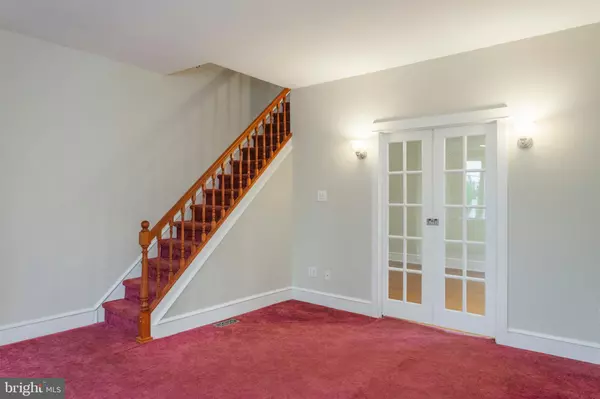$190,000
$190,000
For more information regarding the value of a property, please contact us for a free consultation.
3 Beds
3 Baths
1,500 SqFt
SOLD DATE : 11/12/2020
Key Details
Sold Price $190,000
Property Type Single Family Home
Sub Type Twin/Semi-Detached
Listing Status Sold
Purchase Type For Sale
Square Footage 1,500 sqft
Price per Sqft $126
Subdivision Tacony
MLS Listing ID PAPH939882
Sold Date 11/12/20
Style Straight Thru,Traditional
Bedrooms 3
Full Baths 2
Half Baths 1
HOA Y/N N
Abv Grd Liv Area 1,200
Originating Board BRIGHT
Year Built 1930
Annual Tax Amount $1,956
Tax Year 2020
Lot Size 2,254 Sqft
Acres 0.05
Lot Dimensions 25.04 x 90.00
Property Description
Welcome to 6726 Jackson Street - a well maintained, sunny twin on a quiet block in the Tacony section. This spacious house contains a large living room with a entry way and first floor powder room. Lovely, glass pocket doors lead to a formal dining room. The dining room has a ceiling fan and wood floors. With a bright window over the sink, the efficient kitchen contains loads of storage and ample counter space to prepare all your meals! The built-in double ovens gives the ability to cook a turkey and pies at the same time. There is space for a kitchen table for friends and family to sit & keep the chef company. Off the kitchen is a fenced in back yard and separate garage. The garage needs some work. The finished basement contains an in-law suite - complete with separate entrance, kitchenette and full bathroom - great place for extended family/friends visits or a place for your mother to live with you but still have her independence. Upstairs you will find 3 nice sized, sunny bedrooms, a main bathroom with spa tub and linen closet. Make this your home today! Quick settlement possible.
Location
State PA
County Philadelphia
Area 19135 (19135)
Zoning RSA3
Direction East
Rooms
Other Rooms Living Room, Dining Room, Primary Bedroom, Bedroom 2, Kitchen, Bedroom 1, Laundry, Bathroom 1, Bonus Room, Half Bath
Basement Daylight, Full, Full, Improved, Interior Access, Outside Entrance, Partially Finished, Rear Entrance, Sump Pump, Windows
Interior
Interior Features 2nd Kitchen, Ceiling Fan(s), Floor Plan - Traditional, Formal/Separate Dining Room, Kitchen - Eat-In, Pantry, Soaking Tub, Stall Shower, Tub Shower, WhirlPool/HotTub
Hot Water Natural Gas
Heating Forced Air
Cooling Central A/C
Flooring Ceramic Tile, Wood, Partially Carpeted
Equipment Built-In Microwave, Built-In Range, Cooktop, Dishwasher, Disposal, Dryer - Gas, Icemaker, Microwave, Oven - Double, Oven - Wall, Refrigerator, Washer, Water Heater
Furnishings No
Fireplace N
Window Features Double Pane,Energy Efficient,Replacement
Appliance Built-In Microwave, Built-In Range, Cooktop, Dishwasher, Disposal, Dryer - Gas, Icemaker, Microwave, Oven - Double, Oven - Wall, Refrigerator, Washer, Water Heater
Heat Source Natural Gas
Laundry Basement, Washer In Unit, Dryer In Unit
Exterior
Exterior Feature Brick, Patio(s), Roof
Garage Garage - Rear Entry
Garage Spaces 1.0
Fence Chain Link
Utilities Available Cable TV Available, Natural Gas Available
Waterfront N
Water Access N
Roof Type Flat
Accessibility None
Porch Brick, Patio(s), Roof
Total Parking Spaces 1
Garage Y
Building
Lot Description Front Yard, Rear Yard
Story 2
Foundation Stone
Sewer Public Sewer
Water Public
Architectural Style Straight Thru, Traditional
Level or Stories 2
Additional Building Above Grade, Below Grade
New Construction N
Schools
School District The School District Of Philadelphia
Others
Senior Community No
Tax ID 552467800
Ownership Fee Simple
SqFt Source Assessor
Security Features Carbon Monoxide Detector(s),Security System,Smoke Detector
Acceptable Financing Negotiable
Horse Property N
Listing Terms Negotiable
Financing Negotiable
Special Listing Condition Standard
Read Less Info
Want to know what your home might be worth? Contact us for a FREE valuation!

Our team is ready to help you sell your home for the highest possible price ASAP

Bought with Kaiming Xiao • Canaan Realty Investment Group

Making real estate fast, fun, and stress-free!






