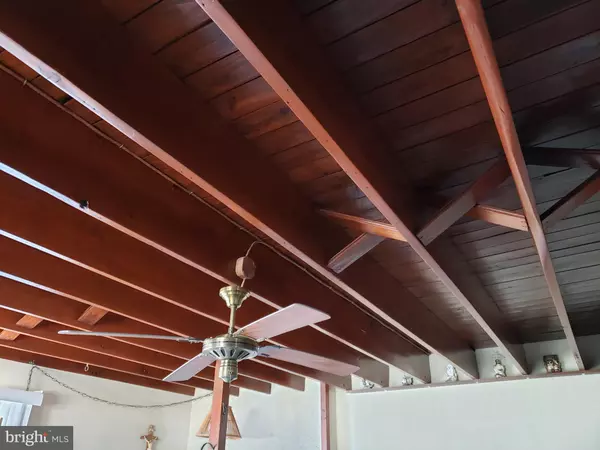$228,000
$223,000
2.2%For more information regarding the value of a property, please contact us for a free consultation.
3 Beds
1 Bath
1,360 SqFt
SOLD DATE : 11/16/2020
Key Details
Sold Price $228,000
Property Type Townhouse
Sub Type End of Row/Townhouse
Listing Status Sold
Purchase Type For Sale
Square Footage 1,360 sqft
Price per Sqft $167
Subdivision Parkwood
MLS Listing ID PAPH937874
Sold Date 11/16/20
Style AirLite
Bedrooms 3
Full Baths 1
HOA Y/N N
Abv Grd Liv Area 1,360
Originating Board BRIGHT
Year Built 1965
Annual Tax Amount $2,756
Tax Year 2020
Lot Size 2,556 Sqft
Acres 0.06
Lot Dimensions 25.56 x 100.00
Property Description
Unique, end-unit Parkwood row on a cul-de-sac with shared green space. Living room with beamed ceilings and large bow window with deep tiled sill great for decorating. Formal dining room is open to kitchen (Note - floor tile around cabinet bases was not completed and would be a project for new buyers, tile to match existing will be provided by seller). Upstairs you will find 3 generous bedrooms with ample closet space and a full tiled bath. The huge basement is unfinished and just waiting for your vision. Convenient half bath in basement has been started, toilet is in and rough-in for sink is ready. Large yard with privacy fence is perfect for entertaining. Private driveway (not shared!). This is an estate sale being sold in "as-is" condition, the home needs some finishing touches and is priced accordingly. Conveniently located close to I95, Route 1, and Street Road, walk to Philadelphia Mills mall.
Location
State PA
County Philadelphia
Area 19154 (19154)
Zoning RSA4
Rooms
Basement Full
Main Level Bedrooms 3
Interior
Interior Features Exposed Beams, Kitchen - Eat-In, Pantry, Recessed Lighting, Window Treatments, Wood Floors
Hot Water Natural Gas
Heating Forced Air
Cooling Window Unit(s), Wall Unit
Heat Source Natural Gas
Laundry Basement
Exterior
Fence Privacy
Waterfront N
Water Access N
Accessibility None
Garage N
Building
Story 2
Sewer Public Sewer
Water Public
Architectural Style AirLite
Level or Stories 2
Additional Building Above Grade, Below Grade
New Construction N
Schools
High Schools George Washington
School District The School District Of Philadelphia
Others
Senior Community No
Tax ID 663059600
Ownership Fee Simple
SqFt Source Assessor
Acceptable Financing Cash, Conventional
Listing Terms Cash, Conventional
Financing Cash,Conventional
Special Listing Condition Standard
Read Less Info
Want to know what your home might be worth? Contact us for a FREE valuation!

Our team is ready to help you sell your home for the highest possible price ASAP

Bought with Jennifer N Thompson • RE/MAX One Realty

Making real estate fast, fun, and stress-free!






