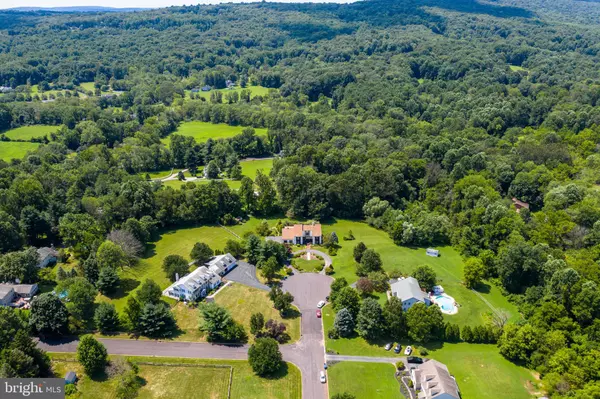$477,500
$489,000
2.4%For more information regarding the value of a property, please contact us for a free consultation.
4 Beds
5 Baths
3,818 SqFt
SOLD DATE : 11/10/2020
Key Details
Sold Price $477,500
Property Type Single Family Home
Sub Type Detached
Listing Status Sold
Purchase Type For Sale
Square Footage 3,818 sqft
Price per Sqft $125
Subdivision Whispering Woods
MLS Listing ID PACT498338
Sold Date 11/10/20
Style Contemporary
Bedrooms 4
Full Baths 3
Half Baths 2
HOA Y/N N
Abv Grd Liv Area 3,818
Originating Board BRIGHT
Year Built 1990
Annual Tax Amount $11,883
Tax Year 2020
Lot Size 2.700 Acres
Acres 2.7
Lot Dimensions 0.00 x 0.00
Property Description
Your "vacation at home" awaits you at 1580 Melville Dr! This magnificent contemporary colonial is situated on a premium 2.7 acre lot at the end of an intimate cul-de-sac neighborhood in award-winning Owen J. Roberts School District. You are greeted by a prestigious circular drive, curb appeal galore, and a well-manicured lush green lawn with mature landscaping that adds warmth, texture, and privacy. After enjoying the front yard views from your covered porch, you can step through the double front doors into a grand 2 story sunlit great room with floor to ceiling wood-burning stone fireplace. On your right you will find a spacious office with built-in shelving and custom desk - A perfect "work from home" space for one or two. This room could easily become a formal living room. Also on the right is a first floor bedroom with a full bathroom and large closet. To the left of the great room is a formal dining room with built-in china cupboards, hardwood floors and a bow window. Located in this area is the large eat-in kitchen with oak cabinetry, over-sized island with gas range and secondary sink, double wall oven, walk-in pantry and relaxing garden views. The kitchen also leads to the powder room, incredible 4-car attached garage, and one of the most awesome indoor/outdoor entertaining areas you could ask for! The huge enclosed, screened deck and patio area overlooks a private park-like setting and is perfect for those fair-weather social gatherings by the beautiful in-ground pool. The second floor houses the large master bedroom with sitting area, fireplace, double walk-in closets, access to the 2nd floor balcony, and the master bath with jacuzzi tub, shower, and double sink. Two additional bedrooms, a hall bath, a convenient laundry room and huge "bonus room" complete this level. The huge multi-purpose bonus room could be used as an additional bedroom, TV room, playroom, etc. If you need even more living space, the finished walk-out basement boasts a multi-purpose space, 2-sided fireplace, powder room, and loads of storage. This lovingly-maintained home has a 3 year young roof, newer water heater, dual propane HVAC, large storage shed, and endless possibilities for quiet enjoyment. Located in North Coventry Township, this home is only 3 miles from Rt 422 and minutes from shopping, dining, and recreational areas. We can't wait to show it to you!
Location
State PA
County Chester
Area North Coventry Twp (10317)
Zoning FR2
Rooms
Other Rooms Living Room, Dining Room, Primary Bedroom, Bedroom 2, Bedroom 3, Bedroom 4, Kitchen, Laundry, Office, Bonus Room, Primary Bathroom, Full Bath, Half Bath, Screened Porch
Basement Full
Main Level Bedrooms 1
Interior
Interior Features Breakfast Area, Dining Area, Entry Level Bedroom, Family Room Off Kitchen, Floor Plan - Open, Formal/Separate Dining Room, Kitchen - Eat-In, Kitchen - Island, Primary Bath(s), Pantry, Walk-in Closet(s), Attic
Hot Water Propane
Heating Forced Air
Cooling Central A/C
Fireplaces Number 3
Fireplace Y
Heat Source Propane - Owned
Laundry Upper Floor
Exterior
Garage Additional Storage Area, Built In, Garage - Side Entry, Garage Door Opener, Oversized, Inside Access
Garage Spaces 3.0
Pool In Ground
Waterfront N
Water Access N
Accessibility None
Parking Type Attached Garage, Driveway
Attached Garage 3
Total Parking Spaces 3
Garage Y
Building
Lot Description Cul-de-sac
Story 2
Sewer On Site Septic
Water Well
Architectural Style Contemporary
Level or Stories 2
Additional Building Above Grade, Below Grade
New Construction N
Schools
Elementary Schools North Coventry
Middle Schools Owen J Roberts
High Schools Owen J Roberts
School District Owen J Roberts
Others
Senior Community No
Tax ID 17-07 -0001.1000
Ownership Fee Simple
SqFt Source Assessor
Special Listing Condition Standard
Read Less Info
Want to know what your home might be worth? Contact us for a FREE valuation!

Our team is ready to help you sell your home for the highest possible price ASAP

Bought with Michael A Richter • Long & Foster Real Estate, Inc.

Making real estate fast, fun, and stress-free!






