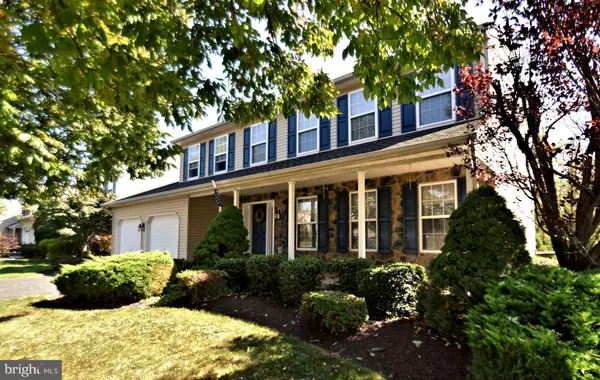$425,000
$409,900
3.7%For more information regarding the value of a property, please contact us for a free consultation.
5 Beds
4 Baths
2,396 SqFt
SOLD DATE : 10/30/2020
Key Details
Sold Price $425,000
Property Type Single Family Home
Sub Type Detached
Listing Status Sold
Purchase Type For Sale
Square Footage 2,396 sqft
Price per Sqft $177
Subdivision Regency Manor
MLS Listing ID PABU506324
Sold Date 10/30/20
Style Colonial
Bedrooms 5
Full Baths 4
HOA Y/N N
Abv Grd Liv Area 2,396
Originating Board BRIGHT
Year Built 2004
Annual Tax Amount $6,986
Tax Year 2020
Lot Size 0.251 Acres
Acres 0.25
Lot Dimensions 70.00 x 152.00
Property Description
Don't miss this 5 Bedroom, 4 Bath, meticulously maintained two story, located in Richland TWP, on a side street off the main road. The first floor features a large Kitchen-center island with eating bar, Maytag appliances, food disposal, gas- self cleaning oven, and pantry. The open design blends the kitchen with a breakfast area that overlooks a 26 X 30 Trex deck, vinyl coated low maintenance railing, and awning. Enjoy entertaining or just chilling as you look over your deck to a backdrop of trees and nature. Come back inside to a Family Room-gas fireplace with marble surround and hearth, wooden mantle. Another plus is a full bath and a room that could be used as a living room, bedroom, office, or play area, lots of options. Laundry room with both gas and electric dryer hook up. The second floor features; A primary Bedroom, and primary Bath with double bowl vanity, walk in closet, and three more sizable bedrooms, and a hall bath. All through this home you will notice, raised panel doors, plenty of storage and closet space, ceiling outlets in 3 bedrooms for lights or fans, and not to forget the Finished Basement-living or family room, Bedroom with walk in closet, bath, workshop, and utility room, Garage-2 car, with work area, electric openers. The finished basement adds over approximately 700 sq feet of living space, with walk up concrete steps to Bilco door for egress. Close to routes 309, 663, 611, 313, the PA turnpike, malls, home improvement stores, fine dining, medical support, and almost any amenity necessary. Make your appointment today!!
Location
State PA
County Bucks
Area Richland Twp (10136)
Zoning RA
Rooms
Other Rooms Living Room, Dining Room, Primary Bedroom, Bedroom 4, Bedroom 5, Kitchen, Family Room, Basement, Foyer, Breakfast Room, Laundry, Utility Room, Workshop, Bathroom 2, Bathroom 3, Primary Bathroom, Full Bath
Basement Full, Fully Finished, Heated, Outside Entrance, Sump Pump
Interior
Interior Features Carpet, Ceiling Fan(s), Kitchen - Island, Pantry, Primary Bath(s), Recessed Lighting, Soaking Tub, Stall Shower, Walk-in Closet(s), Window Treatments, Attic/House Fan
Hot Water Natural Gas
Heating Forced Air, Baseboard - Electric
Cooling Central A/C
Fireplaces Number 1
Equipment Built-In Microwave, Dishwasher, Disposal, Dryer - Electric, Water Conditioner - Owned, Washer, Water Heater, Oven/Range - Gas
Appliance Built-In Microwave, Dishwasher, Disposal, Dryer - Electric, Water Conditioner - Owned, Washer, Water Heater, Oven/Range - Gas
Heat Source Natural Gas
Laundry Main Floor
Exterior
Exterior Feature Deck(s), Porch(es)
Garage Additional Storage Area, Garage - Front Entry, Garage Door Opener, Inside Access
Garage Spaces 4.0
Fence Split Rail
Utilities Available Cable TV, Under Ground
Waterfront N
Water Access N
Accessibility None
Porch Deck(s), Porch(es)
Parking Type Attached Garage, Driveway
Attached Garage 2
Total Parking Spaces 4
Garage Y
Building
Lot Description Backs to Trees, Front Yard, Rear Yard, SideYard(s)
Story 2
Sewer Public Sewer
Water Public
Architectural Style Colonial
Level or Stories 2
Additional Building Above Grade, Below Grade
New Construction N
Schools
School District Quakertown Community
Others
Senior Community No
Tax ID 36-057-018
Ownership Fee Simple
SqFt Source Assessor
Acceptable Financing Cash, Conventional, FHA, VA
Listing Terms Cash, Conventional, FHA, VA
Financing Cash,Conventional,FHA,VA
Special Listing Condition Standard
Read Less Info
Want to know what your home might be worth? Contact us for a FREE valuation!

Our team is ready to help you sell your home for the highest possible price ASAP

Bought with Jeffrey S Shauger • RE/MAX 440 - Perkasie

Making real estate fast, fun, and stress-free!






