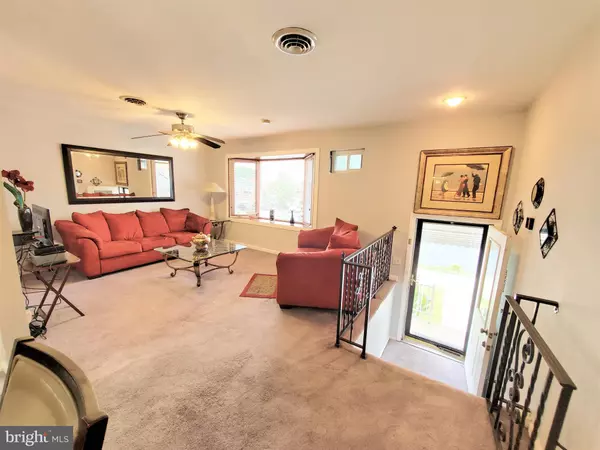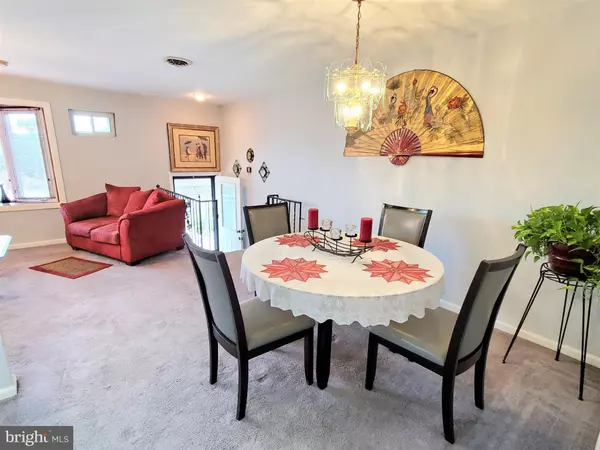$160,000
$160,000
For more information regarding the value of a property, please contact us for a free consultation.
2 Beds
2 Baths
860 SqFt
SOLD DATE : 10/27/2020
Key Details
Sold Price $160,000
Property Type Townhouse
Sub Type Interior Row/Townhouse
Listing Status Sold
Purchase Type For Sale
Square Footage 860 sqft
Price per Sqft $186
Subdivision Penrose Park
MLS Listing ID PAPH933708
Sold Date 10/27/20
Style Traditional
Bedrooms 2
Full Baths 1
Half Baths 1
HOA Y/N N
Abv Grd Liv Area 860
Originating Board BRIGHT
Year Built 1920
Annual Tax Amount $1,642
Tax Year 2020
Lot Size 1,800 Sqft
Acres 0.04
Lot Dimensions 20.00 x 90.00
Property Description
If a well maintained home nestled in a cul-de-sac is what you're looking for, then you may have found your match! Your soon to be home boasts of lots of natural sunlight, both off street and on street parking, nice sized bedrooms, ample closet space, and so much more! On the main level of this beauty is the family and dining area, kitchen, main bath, and generously sized bedrooms. On the lower level is the family room, half bath, bonus and laundry rooms, and access to the attached garage. But there's more! Glass sliders off the family room is how you access the rear fenced in yard and cement patio area - the perfect space for outdoor entertainment. This gem features central air, forced heating, and many other features that make for a great place to call home. Kitchen appliances are included in As-Is condition. Schedule your tour today!
Location
State PA
County Philadelphia
Area 19153 (19153)
Zoning RM1
Rooms
Other Rooms Living Room, Dining Room, Sitting Room, Bedroom 2, Kitchen, Family Room, Bedroom 1, Laundry, Bathroom 1
Basement Partial
Main Level Bedrooms 2
Interior
Interior Features Carpet, Ceiling Fan(s), Dining Area, Floor Plan - Open, Kitchen - Table Space
Hot Water Electric
Heating Forced Air
Cooling Central A/C
Flooring Carpet
Equipment Dishwasher, Oven - Single, Refrigerator, Water Heater
Appliance Dishwasher, Oven - Single, Refrigerator, Water Heater
Heat Source Natural Gas
Exterior
Garage Garage - Front Entry
Garage Spaces 1.0
Waterfront N
Water Access N
Roof Type Flat
Accessibility None
Parking Type Attached Garage, Driveway, On Street, Other
Attached Garage 1
Total Parking Spaces 1
Garage Y
Building
Story 2
Sewer Public Sewer
Water Public
Architectural Style Traditional
Level or Stories 2
Additional Building Above Grade, Below Grade
New Construction N
Schools
School District The School District Of Philadelphia
Others
Senior Community No
Tax ID 406700800
Ownership Fee Simple
SqFt Source Assessor
Acceptable Financing FHA 203(b), VA, Conventional, Cash
Listing Terms FHA 203(b), VA, Conventional, Cash
Financing FHA 203(b),VA,Conventional,Cash
Special Listing Condition Standard
Read Less Info
Want to know what your home might be worth? Contact us for a FREE valuation!

Our team is ready to help you sell your home for the highest possible price ASAP

Bought with Brian Crow • BHHS Fox&Roach-Newtown Square

Making real estate fast, fun, and stress-free!






