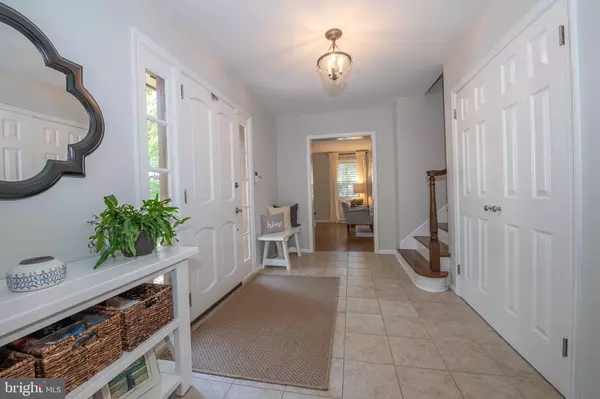$655,500
$585,000
12.1%For more information regarding the value of a property, please contact us for a free consultation.
4 Beds
4 Baths
2,772 SqFt
SOLD DATE : 09/21/2020
Key Details
Sold Price $655,500
Property Type Single Family Home
Sub Type Detached
Listing Status Sold
Purchase Type For Sale
Square Footage 2,772 sqft
Price per Sqft $236
Subdivision None Available
MLS Listing ID PACT511316
Sold Date 09/21/20
Style Colonial,French
Bedrooms 4
Full Baths 3
Half Baths 1
HOA Y/N N
Abv Grd Liv Area 2,772
Originating Board BRIGHT
Year Built 1971
Annual Tax Amount $7,523
Tax Year 2020
Lot Size 0.634 Acres
Acres 0.63
Lot Dimensions 0.00 x 0.00
Property Description
Charming French colonial home situated on private lot with mature trees on a cul de sac in a sought after neighborhood in Berwyn. Recent updates in this lovely home include all new landscaping, refinished hardwood floors, plantation shutters, new carpeting, new hardware in the kitchen and the whole house has been freshly painted throughout. With 4 spacious bedrooms, and 3 full bathrooms this exceptional home offers a private setting with incredible views and a modern layout with an open concept for active family living. Interior features include an exquisite formal living room with handsome brick fireplace and new built-in marble top bar, formal dining room with exceptional views of the grounds, open kitchen with newer appliances and hardware, granite counter tops and new tile backsplash that opens to the family room with wood beams and picture window. A laundry room adjoins the family room and offers Kenmore High Efficiency Washer and Dryer. Also included is a private study (could be a 5th bedroom) adjoined by a full bathroom with stall shower. The second floor features an incredible master suite with his and her open custom closets and sumptuous master bathroom with soaking tub, glass enclosed shower and radiant tile flooring. Three additional bedrooms are served by a hall bathroom. The finished lower level offers access to the 2-car garage, dry storage and a recreational area with brick wood burning fireplace, newer carpet and walk-out to rear yard. This convenient location is within walking distance to T/E Middle School and Conestoga High School and close proximity to the train, all major highways for commuting to Center City or the airport and is within minutes to Berwyn, Wayne, Devon and King of Prussia for shopping and local restaurants.
Location
State PA
County Chester
Area Tredyffrin Twp (10343)
Zoning R1
Rooms
Other Rooms Living Room, Dining Room, Primary Bedroom, Bedroom 2, Bedroom 3, Kitchen, Family Room, Foyer, Bedroom 1, Laundry, Office, Bathroom 1, Bonus Room, Primary Bathroom
Basement Full, Daylight, Partial, Garage Access, Outside Entrance, Partially Finished, Walkout Level
Interior
Interior Features Attic, Bar, Built-Ins, Carpet, Ceiling Fan(s), Chair Railings, Double/Dual Staircase, Exposed Beams, Family Room Off Kitchen, Floor Plan - Open, Formal/Separate Dining Room, Kitchen - Gourmet, Primary Bath(s), Soaking Tub, Stall Shower, Tub Shower, Upgraded Countertops, Wainscotting, Walk-in Closet(s), Wood Floors, Floor Plan - Traditional
Hot Water Other
Heating Forced Air
Cooling Central A/C
Flooring Hardwood, Carpet, Heated, Marble, Tile/Brick
Fireplaces Number 2
Fireplaces Type Brick, Mantel(s), Wood
Equipment Cooktop, Dishwasher, Disposal, Dryer, Oven - Double, Oven - Wall, Range Hood, Refrigerator, Stainless Steel Appliances, Washer, Water Heater
Fireplace Y
Window Features Replacement
Appliance Cooktop, Dishwasher, Disposal, Dryer, Oven - Double, Oven - Wall, Range Hood, Refrigerator, Stainless Steel Appliances, Washer, Water Heater
Heat Source Natural Gas
Laundry Main Floor
Exterior
Exterior Feature Deck(s)
Garage Garage - Side Entry, Garage Door Opener, Basement Garage, Inside Access
Garage Spaces 2.0
Fence Split Rail, Wood
Utilities Available Cable TV, Natural Gas Available, Phone Available, Under Ground
Waterfront N
Water Access N
View Garden/Lawn, Trees/Woods
Roof Type Pitched
Accessibility None
Porch Deck(s)
Parking Type Attached Garage
Attached Garage 2
Total Parking Spaces 2
Garage Y
Building
Lot Description Backs to Trees, Cul-de-sac, Landscaping, No Thru Street, Rear Yard
Story 3
Sewer Public Sewer
Water Public
Architectural Style Colonial, French
Level or Stories 3
Additional Building Above Grade, Below Grade
New Construction N
Schools
Elementary Schools Hillside
Middle Schools Valley Forge
High Schools Conestoga
School District Tredyffrin-Easttown
Others
Senior Community No
Tax ID 43-10F-0171
Ownership Fee Simple
SqFt Source Assessor
Horse Property N
Special Listing Condition Standard
Read Less Info
Want to know what your home might be worth? Contact us for a FREE valuation!

Our team is ready to help you sell your home for the highest possible price ASAP

Bought with Tonya S Kingston • Weichert Realtors

Making real estate fast, fun, and stress-free!






