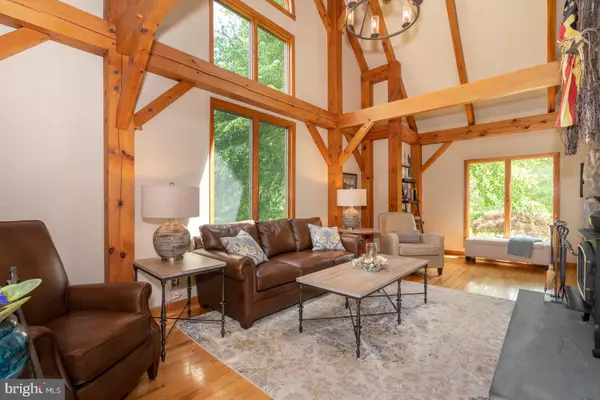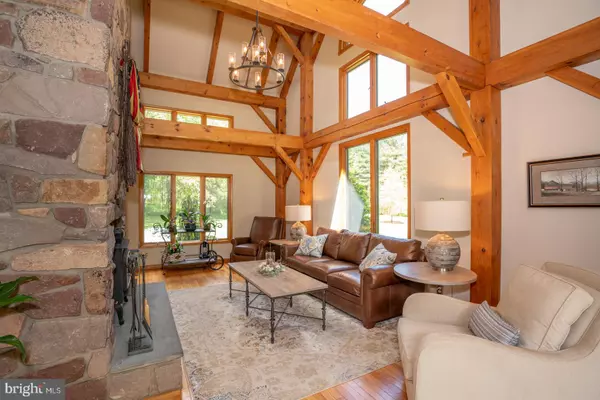$681,000
$659,900
3.2%For more information regarding the value of a property, please contact us for a free consultation.
2 Beds
2 Baths
1,601 SqFt
SOLD DATE : 08/07/2020
Key Details
Sold Price $681,000
Property Type Single Family Home
Sub Type Detached
Listing Status Sold
Purchase Type For Sale
Square Footage 1,601 sqft
Price per Sqft $425
Subdivision None Available
MLS Listing ID PABU498724
Sold Date 08/07/20
Style Cape Cod,Cabin/Lodge,Post & Beam
Bedrooms 2
Full Baths 2
HOA Y/N N
Abv Grd Liv Area 1,601
Originating Board BRIGHT
Year Built 1988
Annual Tax Amount $8,422
Tax Year 2019
Lot Size 14.388 Acres
Acres 14.39
Lot Dimensions 0.00 x 0.00
Property Description
Beautiful serene post and beam built property on over 14 Acres. Turn-key and offering plenty charm and character as well as a Detached 3 Car Garage with 2nd Floor. Use this property as your primary home or as a 2nd Home. Enjoy hiking trails throughout the property with places to sit and relax along the trail. Gorgeous gleaming wood floors, solid wood interior doors, floor to ceiling real stone fireplace in the Great Room. The newer kitchen features brand new under cabinet lighting with granite counters and stainless steel appliances. Easy access 1st floor bedroom and full bath remodeled in 2014. The 2nd floor offers a spacious master bedroom and a full completed renovated bath 2020 with tile and glass shower. Plenty space in the loft for lounging, a home office or craft room. The spacious full basement w/French drain, Well McClain Furnace, newer well pump and softener 2016, high ceilings and offers about 800 more square ft. New lighting fixtures in kitchen, family room, foyer, and stairway. New Carpeting, New composite deck 2020 and Anderson Windows. Generac whole house (and garage) propane generator installed 2015. The Detached 3 Car Garage includes walk-up to beautifully finished 2nd Floor (in pictures) offers 725 sq ft of finished space with the opportunity for a home office and/or business. It offers tons of storage space both upstairs and down. This home qualifies as an Energy Star Home, being constructed with SIP walls. The panels consist of an insulating foam core sandwiched between two structural facings, typically oriented strand board (OSB\The result is a building system that is extremely strong, energy efficient. https://www.sips.org/about/what-are-sips. Experience the private and quietness of this fantastic property - all within minutes to Downtown Doylestown and desirable Central Bucks Schools. Schedule your showing today!
Location
State PA
County Bucks
Area Plumstead Twp (10134)
Zoning R1
Rooms
Other Rooms Living Room, Dining Room, Bedroom 2, Kitchen, Bedroom 1, Other, Bathroom 2
Basement Full
Main Level Bedrooms 1
Interior
Interior Features Ceiling Fan(s), Dining Area, Entry Level Bedroom, Kitchen - Country, Kitchen - Eat-In, Skylight(s), Wood Floors, Wood Stove
Hot Water Oil
Heating Hot Water
Cooling Central A/C
Flooring Hardwood
Fireplaces Number 1
Heat Source Oil
Exterior
Garage Garage - Front Entry, Garage - Side Entry, Oversized, Other
Garage Spaces 18.0
Utilities Available Cable TV, Phone
Waterfront N
Water Access N
View Trees/Woods
Roof Type Architectural Shingle
Accessibility None
Parking Type Driveway, Detached Garage
Total Parking Spaces 18
Garage Y
Building
Lot Description Backs to Trees, Front Yard, Level, Private, Rural
Story 2
Sewer On Site Septic
Water Well
Architectural Style Cape Cod, Cabin/Lodge, Post & Beam
Level or Stories 2
Additional Building Above Grade, Below Grade
Structure Type Paneled Walls,9'+ Ceilings,Beamed Ceilings
New Construction N
Schools
School District Central Bucks
Others
Senior Community No
Tax ID 34-015-078-001
Ownership Fee Simple
SqFt Source Assessor
Special Listing Condition Standard
Read Less Info
Want to know what your home might be worth? Contact us for a FREE valuation!

Our team is ready to help you sell your home for the highest possible price ASAP

Bought with David J White • RE/MAX Reliance

Making real estate fast, fun, and stress-free!






