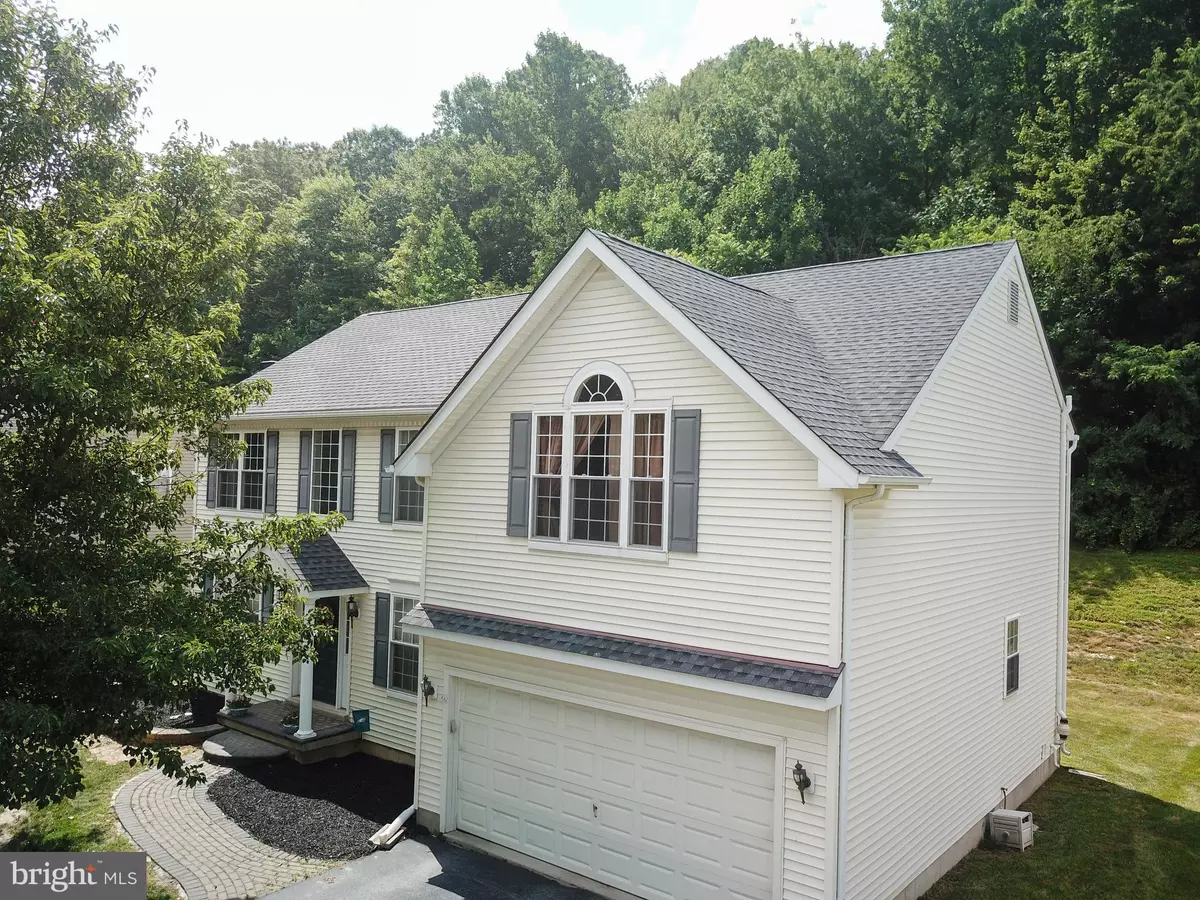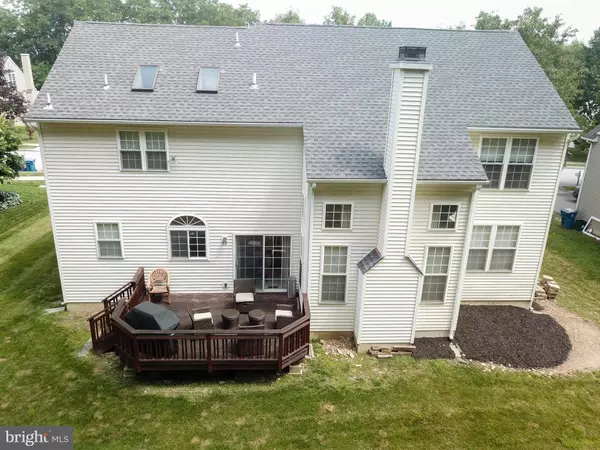$520,000
$495,000
5.1%For more information regarding the value of a property, please contact us for a free consultation.
4 Beds
3 Baths
3,910 SqFt
SOLD DATE : 08/25/2020
Key Details
Sold Price $520,000
Property Type Single Family Home
Sub Type Detached
Listing Status Sold
Purchase Type For Sale
Square Footage 3,910 sqft
Price per Sqft $132
Subdivision Windridge
MLS Listing ID PACT510748
Sold Date 08/25/20
Style Traditional
Bedrooms 4
Full Baths 2
Half Baths 1
HOA Y/N N
Abv Grd Liv Area 2,910
Originating Board BRIGHT
Year Built 2001
Annual Tax Amount $8,421
Tax Year 2020
Lot Size 0.306 Acres
Acres 0.31
Lot Dimensions 0.00 x 0.00
Property Description
You will love this stunning 2 story home located in the most sought-after Windridge neighborhood in Downingtown School District! This Rouse Chamberlin Hawthorne model is a classic center hall design with 3900 sq. ft. of living space and an open floor plan. It is well maintained and cared for by the proud original owners. All essential elements of the house have been replaced recently leaving the house for the new owners to move-in with a peace of mind. As you enter the grand two-story foyer, gorgeous hardwood floors flow into the formal living and dining room which convey rich details such as crown molding and chair rails. Moving from the foyer, you will enter the captivating two-story family room, which features a gas burning fireplace, two-story windows, hardwood floors and a nest thermostat control. To the left of the family room is the home office with French glass doors and hardwood floors. Next to the family room is the eat-in area and kitchen. The kitchen features updated stainless steel appliances, cherry cabinets, a desk, and an island with granite counter tops and easy access to the deck. The Deck is built with IPE (extremely hard exotic Brazilian wood that is resistant to mold, insects and rot/decay with a life of 25-40 years), an exquisite SUSTAINABLE real wood. You can see the fine quality of the decking as it weathered for over 15 years and still looks great. Around the corner of the kitchen is the laundry room, half bath, a good-sized pantry and access to a 2-car garage. The garage floors are painted. Beautiful hardwood floor stairs welcome you to the 2nd floor with an overlook into the family room. To the left of the overlook, there are two good sized bedrooms. Straight down the hall is the third bedroom on the right, with access to a full bathroom across from it. At the end of the hallway, you will enter into a very spacious master bedroom with custom built designer closet. The ensuite master bathroom has vaulted ceilings with sky lights, double sinks, soaking tub with jacuzzi and shower. The lower level finished basement is an entertainment space with a beautiful Movie Theater and a bar that has engineered hardwood floors and upgraded carpet. Outside the theater room is a lounge and a gaming area with plenty of closet space for storage. This lovely home is centrally located within minutes to the Downingtown train station and all major shopping and restaurants.
Location
State PA
County Chester
Area East Caln Twp (10340)
Zoning R3
Rooms
Basement Full
Interior
Hot Water Natural Gas
Heating Central
Cooling Central A/C
Fireplaces Number 1
Fireplaces Type Marble
Equipment Negotiable
Fireplace Y
Heat Source Natural Gas
Laundry Main Floor
Exterior
Exterior Feature Deck(s)
Garage Garage - Front Entry
Garage Spaces 2.0
Waterfront N
Water Access N
Accessibility None
Porch Deck(s)
Parking Type Attached Garage, Driveway
Attached Garage 2
Total Parking Spaces 2
Garage Y
Building
Lot Description Backs to Trees
Story 2
Sewer Public Sewer
Water Public
Architectural Style Traditional
Level or Stories 2
Additional Building Above Grade, Below Grade
New Construction N
Schools
School District Downingtown Area
Others
Senior Community No
Tax ID 40-04 -0313
Ownership Fee Simple
SqFt Source Assessor
Acceptable Financing Cash, Conventional, FHA, VA
Listing Terms Cash, Conventional, FHA, VA
Financing Cash,Conventional,FHA,VA
Special Listing Condition Standard
Read Less Info
Want to know what your home might be worth? Contact us for a FREE valuation!

Our team is ready to help you sell your home for the highest possible price ASAP

Bought with Karen A Kasper-Garbutt • Compass RE

Making real estate fast, fun, and stress-free!






