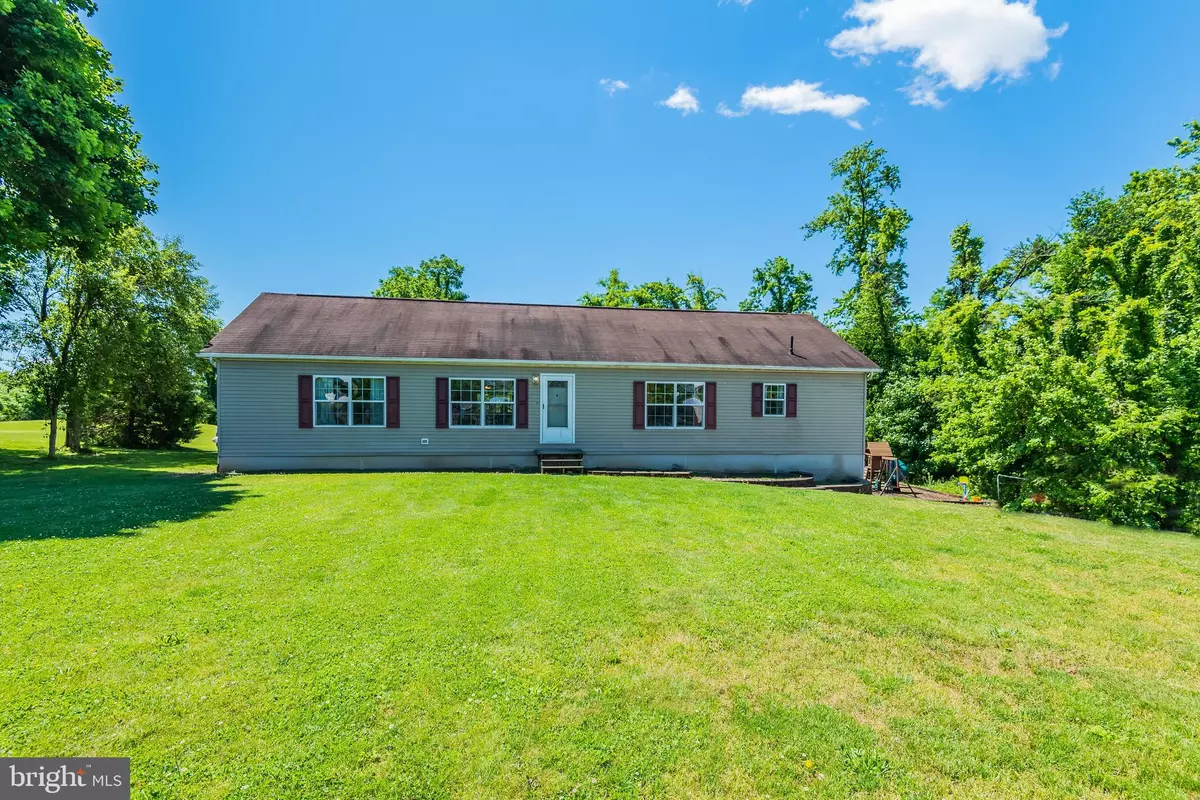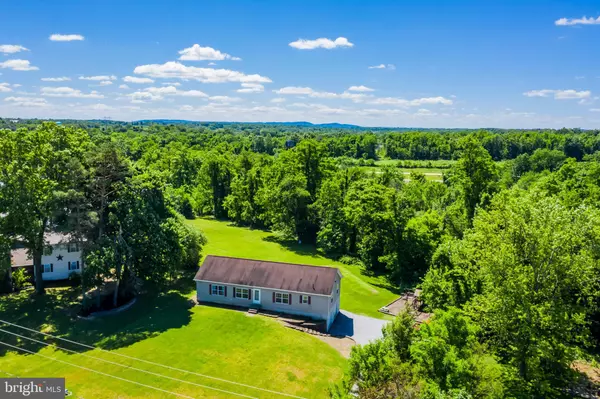$235,000
$235,000
For more information regarding the value of a property, please contact us for a free consultation.
3 Beds
2 Baths
1,792 SqFt
SOLD DATE : 08/04/2020
Key Details
Sold Price $235,000
Property Type Single Family Home
Sub Type Detached
Listing Status Sold
Purchase Type For Sale
Square Footage 1,792 sqft
Price per Sqft $131
Subdivision None Available
MLS Listing ID PADA122156
Sold Date 08/04/20
Style Ranch/Rambler,Modular/Pre-Fabricated
Bedrooms 3
Full Baths 2
HOA Y/N N
Abv Grd Liv Area 1,792
Originating Board BRIGHT
Year Built 2001
Annual Tax Amount $3,720
Tax Year 2020
Lot Size 0.980 Acres
Acres 0.98
Property Description
Welcome home to your 3 bedroom ranch house on an acre in Central Dauphin Schools! No shortage of space in this home. Eat in kitchen features stainless steel appliances and upgraded countertops. Kitchen is open to the living room, master bedroom and bathroom are situated off of the living room and away from the other two bedrooms allowing for more privacy. Master bath has a stall shower and a jacuzzi tub. Both additional bedrooms have upgraded laminate flooring and all 3 bedrooms have walk in closets. Additional family room or playroom with storage room area great for keeping toys, games, hobby supplies etc. hidden. Walk up attic that is 64 feet long provides amazing and easily accessible storage space or the potential to add more finished space in the future. Basement is fully finished, laundry and an additional storage closet. Oversized 2 car garage. Beautiful back deck overlooking trees not neighbors! Home is on private well and septic. Schedule your private tour today!
Location
State PA
County Dauphin
Area Lower Paxton Twp (14035)
Zoning RESIDENTIAL
Rooms
Other Rooms Living Room, Primary Bedroom, Bedroom 2, Bedroom 3, Kitchen, Family Room, Laundry, Storage Room, Bathroom 2, Attic, Primary Bathroom
Basement Full, Fully Finished, Garage Access, Heated, Interior Access, Outside Entrance
Main Level Bedrooms 3
Interior
Interior Features Carpet, Combination Kitchen/Dining, Kitchen - Eat-In, Primary Bath(s), Soaking Tub, Stall Shower, Tub Shower, Walk-in Closet(s), Attic
Heating Forced Air
Cooling Central A/C
Equipment Dishwasher, Dryer, Oven/Range - Electric, Range Hood, Refrigerator, Stainless Steel Appliances, Washer
Fireplace N
Appliance Dishwasher, Dryer, Oven/Range - Electric, Range Hood, Refrigerator, Stainless Steel Appliances, Washer
Heat Source Electric
Laundry Basement
Exterior
Exterior Feature Deck(s)
Garage Garage - Side Entry, Basement Garage, Inside Access, Oversized
Garage Spaces 2.0
Waterfront N
Water Access N
View Trees/Woods
Accessibility 2+ Access Exits
Porch Deck(s)
Parking Type Attached Garage, Driveway, Off Street
Attached Garage 2
Total Parking Spaces 2
Garage Y
Building
Lot Description Backs to Trees
Story 1
Sewer Private Sewer
Water Well
Architectural Style Ranch/Rambler, Modular/Pre-Fabricated
Level or Stories 1
Additional Building Above Grade
New Construction N
Schools
Elementary Schools Linglestown
Middle Schools Linglestown
High Schools Central Dauphin
School District Central Dauphin
Others
Senior Community No
Tax ID 35-019-138-000-0000
Ownership Fee Simple
SqFt Source Estimated
Acceptable Financing Cash, Conventional, FHA, VA
Listing Terms Cash, Conventional, FHA, VA
Financing Cash,Conventional,FHA,VA
Special Listing Condition Standard
Read Less Info
Want to know what your home might be worth? Contact us for a FREE valuation!

Our team is ready to help you sell your home for the highest possible price ASAP

Bought with PREM KHANAL • Cavalry Realty LLC

Making real estate fast, fun, and stress-free!






