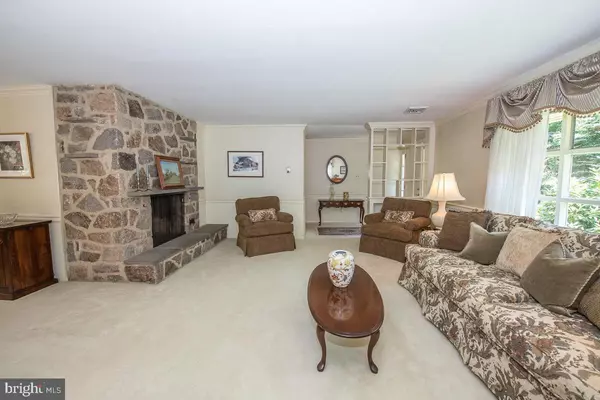$490,000
$490,000
For more information regarding the value of a property, please contact us for a free consultation.
3 Beds
3 Baths
2,284 SqFt
SOLD DATE : 07/30/2020
Key Details
Sold Price $490,000
Property Type Single Family Home
Sub Type Detached
Listing Status Sold
Purchase Type For Sale
Square Footage 2,284 sqft
Price per Sqft $214
Subdivision Berwyn Estates
MLS Listing ID PACT509096
Sold Date 07/30/20
Style Split Level
Bedrooms 3
Full Baths 2
Half Baths 1
HOA Y/N N
Abv Grd Liv Area 2,284
Originating Board BRIGHT
Year Built 1958
Annual Tax Amount $5,344
Tax Year 2020
Lot Size 0.853 Acres
Acres 0.85
Lot Dimensions 0.00 x 0.00
Property Description
A spacious 3 bedroom 2/1 bath home with room to grow, on a professionally landscaped 0.85 acre lot in T/E school district. The home is set back on a beautifully manicured property with colorful perennials and lots of privacy. The exterior has been updated with a newer roof, siding, and Anderson windows in many rooms. Inside the foyer, there is a cedar closet and built-in shelves open to the living room. Both living room and dining room have crown molding, chair rail and hardwood floors under the carpet. The home has two wood-burning fireplaces; a stone fireplace in the living room that wraps around to the dining room, and a brick fireplace in the family room flanked on either side by rustic wood bookcases. The lower level family room also has rustic wainscoting, a wine frig, a side door (Pella) leading to the driveway, a powder room and access to the 2-car garage and laundry room. The kitchen has limestone floors, granite countertops, GE stainless steel refrigerator, microwave and wall oven, a stainless steel electric cooktop and KitchenAid Dishwasher. Upstairs is the Master Bedroom with a completely updated en-suite bath, two additional spacious bedrooms, an updated hall bath and a 27' long walk-up attic currently used as storage and a small office space. All 3 bedrooms have hardwood floors under the carpet. The backyard is a relaxing retreat. A paver patio stretches along the in-ground pool with banks of lilies, hostas, hydrangeas, and more, providing color all season. The property levels off again beyond the fence and extends past both sheds. Walk to schools, Teegarden Park and the Berwyn Squash and Fitness Club and the train.
Location
State PA
County Chester
Area Tredyffrin Twp (10343)
Zoning R1
Rooms
Other Rooms Living Room, Dining Room, Primary Bedroom, Bedroom 2, Bedroom 3, Kitchen, Family Room, Laundry, Bathroom 2, Attic, Primary Bathroom, Half Bath
Basement Partial
Interior
Interior Features Attic, Built-Ins, Carpet, Cedar Closet(s), Chair Railings, Crown Moldings, Primary Bath(s), Recessed Lighting, Stall Shower, Tub Shower, Upgraded Countertops, Wood Floors
Hot Water Electric
Heating Hot Water
Cooling None
Fireplaces Number 2
Fireplaces Type Brick, Mantel(s), Stone
Equipment Built-In Microwave, Cooktop, Dishwasher, Dryer - Electric, Freezer, Oven - Wall, Refrigerator, Stainless Steel Appliances, Washer
Fireplace Y
Appliance Built-In Microwave, Cooktop, Dishwasher, Dryer - Electric, Freezer, Oven - Wall, Refrigerator, Stainless Steel Appliances, Washer
Heat Source Oil
Laundry Lower Floor
Exterior
Garage Garage - Side Entry, Inside Access
Garage Spaces 2.0
Pool In Ground
Waterfront N
Water Access N
Accessibility None
Parking Type Attached Garage, Driveway
Attached Garage 2
Total Parking Spaces 2
Garage Y
Building
Lot Description Front Yard, Landscaping, Private, Rear Yard
Story 4
Sewer Public Sewer
Water Public
Architectural Style Split Level
Level or Stories 4
Additional Building Above Grade
New Construction N
Schools
Elementary Schools Hillside
Middle Schools T E Middle
High Schools Conestoga
School District Tredyffrin-Easttown
Others
Senior Community No
Tax ID 43-10B-0023
Ownership Fee Simple
SqFt Source Assessor
Special Listing Condition Standard
Read Less Info
Want to know what your home might be worth? Contact us for a FREE valuation!

Our team is ready to help you sell your home for the highest possible price ASAP

Bought with Kim Cunningham Marren • BHHS Fox & Roach Wayne-Devon

Making real estate fast, fun, and stress-free!






