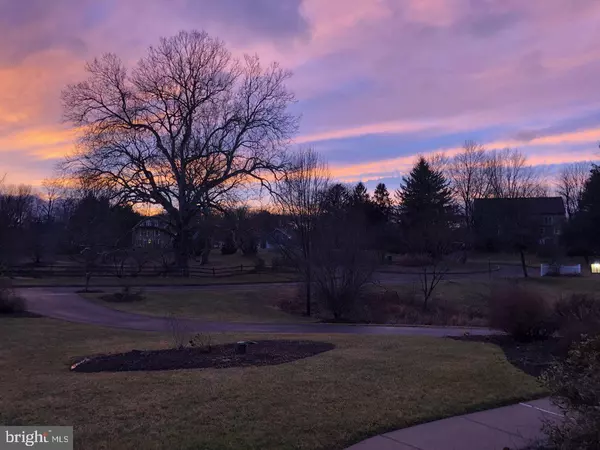$638,250
$639,900
0.3%For more information regarding the value of a property, please contact us for a free consultation.
4 Beds
3 Baths
3,452 SqFt
SOLD DATE : 07/07/2020
Key Details
Sold Price $638,250
Property Type Single Family Home
Sub Type Detached
Listing Status Sold
Purchase Type For Sale
Square Footage 3,452 sqft
Price per Sqft $184
Subdivision None Available
MLS Listing ID PABU489680
Sold Date 07/07/20
Style Colonial
Bedrooms 4
Full Baths 2
Half Baths 1
HOA Y/N N
Abv Grd Liv Area 3,452
Originating Board BRIGHT
Year Built 1993
Annual Tax Amount $9,833
Tax Year 2020
Lot Size 1.140 Acres
Acres 1.14
Lot Dimensions 0.00 x 0.00
Property Description
Enjoy a picturesque Bucks County view from the front yard of this lovely custom built colonial home. Located on a sleepy cul de sac in Buckingham Township, along with other executive homes and stone farmhouse properties, this well maintained and updated 4 bedroom home has it all. A beautifully renovated custom kitchen showcases solid maple cabinetry, granite countertops, a large island, wine bar area with wine refrigerator, custom tile backsplash and French doors opening to the back patio. The eat-in kitchen flows into a spacious family room with cathedral ceiling, skylights, floor to ceiling windows and a beautiful stone, wood burning fireplace. Tucked away off the family room is a nice sized office with built-in wooden cabinetry, shelving and access to the backyard with tranquil views of the master gardener s handiwork which is a special treat during the growing seasons. New hardwoods can be found in the foyer, dining room and living room area. The dining room has lovely wainscoting, crown moldings and a bay window. The formal living room can be purposed as an additional office, den or playroom and has French doors for privacy. A spacious laundry room/mud room has a door to the backyard and access to the 2 plus car garage. The second staircase from the kitchen leads to the master bedroom which is a welcome retreat with a vaulted ceiling, large walk-in closet, adjoining sitting room and spacious master bath. Three large, versatile bedrooms and an attractive hall bath with a double sink and tub with shower complete the upper level. The finished basement is great for entertaining, an exercise room, additional TV room and still has a large storage area with built-in shelving. Outside, cross over the small footbridge to the left of the house and enjoy the vista that is perfect for recreation and entertaining! Throw a summertime party complete with a large tent and lawn games on this additional lawn area. New landscaping, new driveway in 2019, epoxy garage floor, new gutters and water heater in 2018, new roof with warranty in 2017, whole house generator in 2016 (still under warranty). HVAC new in 2013. Award wining Central Bucks Schools. Minutes from shopping, restaurants and the Doylestown Borough. If you are looking for something unique, schedule your appointment today.
Location
State PA
County Bucks
Area Buckingham Twp (10106)
Zoning R1
Rooms
Other Rooms Living Room, Dining Room, Primary Bedroom, Sitting Room, Kitchen, Family Room, Foyer, Study, Additional Bedroom
Basement Full, Drainage System, Heated, Poured Concrete, Partially Finished
Interior
Interior Features Attic/House Fan, Attic, Built-Ins, Carpet, Chair Railings, Crown Moldings, Double/Dual Staircase, Family Room Off Kitchen, Formal/Separate Dining Room, Kitchen - Eat-In, Kitchen - Island, Primary Bath(s), Pantry, Skylight(s), Soaking Tub, Stall Shower, Tub Shower, Upgraded Countertops, Wainscotting, Walk-in Closet(s), Water Treat System, Wine Storage, Wood Floors
Hot Water Propane
Heating Forced Air, Heat Pump - Gas BackUp
Cooling Central A/C
Flooring Carpet, Ceramic Tile, Hardwood
Fireplaces Number 1
Fireplaces Type Wood
Equipment Built-In Microwave, Dishwasher, Dryer - Electric, Energy Efficient Appliances, Icemaker, Oven - Self Cleaning, Oven/Range - Gas, Washer, Water Conditioner - Owned, Water Heater - High-Efficiency
Fireplace Y
Window Features Bay/Bow,Double Pane,Energy Efficient,Insulated,Screens,Skylights,Sliding,Storm
Appliance Built-In Microwave, Dishwasher, Dryer - Electric, Energy Efficient Appliances, Icemaker, Oven - Self Cleaning, Oven/Range - Gas, Washer, Water Conditioner - Owned, Water Heater - High-Efficiency
Heat Source Electric, Propane - Leased
Laundry Main Floor
Exterior
Garage Additional Storage Area, Built In, Garage Door Opener, Garage - Side Entry, Inside Access, Oversized
Garage Spaces 2.0
Waterfront N
Water Access N
View Lake
Roof Type Asphalt
Street Surface Black Top
Accessibility None
Road Frontage Boro/Township
Parking Type Attached Garage, Driveway, Off Street
Attached Garage 2
Total Parking Spaces 2
Garage Y
Building
Lot Description Cul-de-sac, Irregular, No Thru Street, Secluded, Stream/Creek, Vegetation Planting
Story 2
Sewer On Site Septic
Water Well
Architectural Style Colonial
Level or Stories 2
Additional Building Above Grade
Structure Type 9'+ Ceilings,Cathedral Ceilings,Dry Wall
New Construction N
Schools
Elementary Schools Linden
Middle Schools Holicong
High Schools Central Bucks High School East
School District Central Bucks
Others
Senior Community No
Tax ID 06-028-001-007
Ownership Fee Simple
SqFt Source Assessor
Security Features 24 hour security,Electric Alarm,Monitored
Special Listing Condition Standard
Read Less Info
Want to know what your home might be worth? Contact us for a FREE valuation!

Our team is ready to help you sell your home for the highest possible price ASAP

Bought with Laura J Dau • Realty ONE Group Legacy

Making real estate fast, fun, and stress-free!






