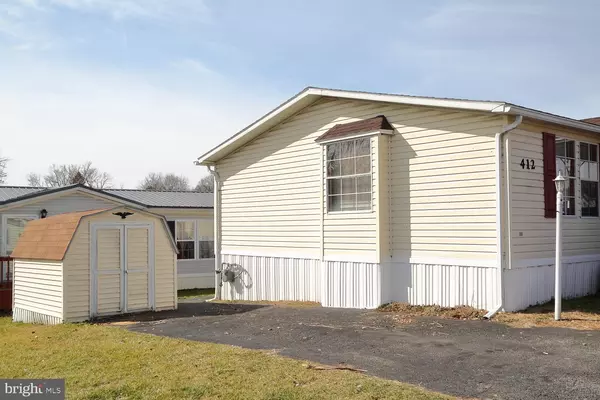$56,000
$56,000
For more information regarding the value of a property, please contact us for a free consultation.
3 Beds
2 Baths
1,680 SqFt
SOLD DATE : 05/04/2020
Key Details
Sold Price $56,000
Property Type Manufactured Home
Sub Type Manufactured
Listing Status Sold
Purchase Type For Sale
Square Footage 1,680 sqft
Price per Sqft $33
Subdivision Pheasant Ridge
MLS Listing ID PALA159058
Sold Date 05/04/20
Style Ranch/Rambler
Bedrooms 3
Full Baths 2
HOA Y/N N
Abv Grd Liv Area 1,680
Originating Board BRIGHT
Year Built 1992
Annual Tax Amount $796
Tax Year 2019
Lot Dimensions 0.00 x 0.00
Property Description
This home is first floor living at it's best! Enjoy the front porch or back deck perfect for relaxing. Inside, the home is spacious with an open floor plan. Add your decor to the beautiful built in bookshelf's in the family room. The master bedroom retreat is equipped with a large master bath featuring a soaking tub, walk in shower and two separate vanities. Take advantage of the many amenities available to homeowners in Pheasant Ridge. Cool off in the outdoor swimming pool or soak in the Jacuzzi. The community room has plenty of space for your special events and there is a fitness room for residents as well.
Location
State PA
County Lancaster
Area Manor Twp (10541)
Zoning RESIDENTIAL
Rooms
Main Level Bedrooms 3
Interior
Interior Features Built-Ins, Carpet, Combination Dining/Living, Primary Bath(s), Soaking Tub, Stall Shower
Heating Forced Air
Cooling Central A/C
Fireplace N
Heat Source Natural Gas
Laundry Main Floor
Exterior
Waterfront N
Water Access N
Accessibility None
Parking Type Driveway, Off Street
Garage N
Building
Story 1
Sewer Public Sewer
Water Public
Architectural Style Ranch/Rambler
Level or Stories 1
Additional Building Above Grade, Below Grade
New Construction N
Schools
School District Penn Manor
Others
Pets Allowed Y
Senior Community No
Tax ID 410-98542-3-0208
Ownership Ground Rent
SqFt Source Estimated
Acceptable Financing Cash, Conventional
Horse Property N
Listing Terms Cash, Conventional
Financing Cash,Conventional
Special Listing Condition Standard
Pets Description Cats OK, Dogs OK, Case by Case Basis, Breed Restrictions, Number Limit, Pet Addendum/Deposit
Read Less Info
Want to know what your home might be worth? Contact us for a FREE valuation!

Our team is ready to help you sell your home for the highest possible price ASAP

Bought with LuAnn Harris • Keller Williams Elite

Making real estate fast, fun, and stress-free!






