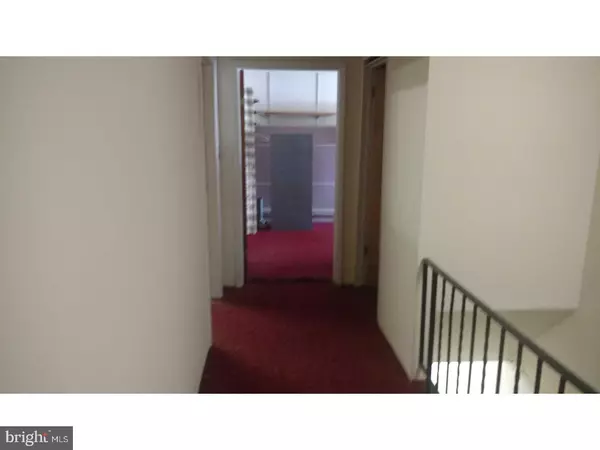$585,000
$625,000
6.4%For more information regarding the value of a property, please contact us for a free consultation.
10,232 SqFt
SOLD DATE : 02/27/2020
Key Details
Sold Price $585,000
Property Type Commercial
Sub Type Industrial
Listing Status Sold
Purchase Type For Sale
Square Footage 10,232 sqft
Price per Sqft $57
Subdivision None Available
MLS Listing ID 1001923518
Sold Date 02/27/20
HOA Y/N N
Originating Board TREND
Year Built 1977
Annual Tax Amount $8,808
Tax Year 2018
Lot Size 1.166 Acres
Acres 1.17
Lot Dimensions 140
Property Description
This Commercial Property consist of five Garages with the possibility of two more. There are two Pole Barns. One pole barn is fenced in for more secure parking. The building closest to the road was recently used as a Beauty Salon, the office space has a large reception area with three separate rooms, kitchen, and two restrooms on the first floor. Downstairs is a large conference/training room, kitchen and one rest room. The main building located behind the beauty salon is currently being used as a locksmith office consists of receptionist desk, several offices, display room, restrooms and a workshop. Plenty of room for storage. Parking spaces for 20 cars in addition to the secured fenced in parking area. This property is on a high traveled road. Handi cap accessible. Any questions please contact Jim Cronmiller.
Location
State PA
County Montgomery
Area Salford Twp (10644)
Zoning VCR
Rooms
Other Rooms Primary Bedroom
Interior
Interior Features Stall Shower
Hot Water Electric
Heating Forced Air
Cooling Other, Central A/C
Flooring Tile/Brick, Carpet, Vinyl, Heavy Duty, Raised, Laminated
Fireplace N
Heat Source Natural Gas
Exterior
Utilities Available Water Available, Sewer Available, Natural Gas Available, Electric Available, Phone, Under Ground, Above Ground
Waterfront N
Water Access N
Roof Type Flat,Pitched,Shingle,Metal
Street Surface US Highway/Interstate
Accessibility 2+ Access Exits, 32\"+ wide Doors, 48\"+ Halls, >84\" Garage Door, Accessible Switches/Outlets
Road Frontage Boro/Township
Parking Type Other
Garage N
Building
Building Description Paneled Walls, Private Restrooms,Ceiling Fans,Compressor,Fencing,Security Lighting,Security System,Shelving
Foundation Stone, Concrete Perimeter, Brick/Mortar
Sewer On Site Septic
Water Well
Structure Type Paneled Walls
New Construction N
Schools
School District Souderton Area
Others
Tax ID 44-00-01579-006
Ownership Fee Simple
SqFt Source Assessor
Acceptable Financing Conventional, Other
Listing Terms Conventional, Other
Financing Conventional,Other
Special Listing Condition Standard
Read Less Info
Want to know what your home might be worth? Contact us for a FREE valuation!

Our team is ready to help you sell your home for the highest possible price ASAP

Bought with Jerry M Biggans • RE/MAX Action Realty-Horsham

Making real estate fast, fun, and stress-free!






