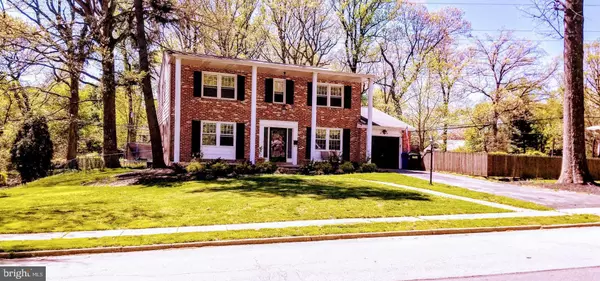$370,000
$370,000
For more information regarding the value of a property, please contact us for a free consultation.
4 Beds
3 Baths
3,152 SqFt
SOLD DATE : 02/11/2020
Key Details
Sold Price $370,000
Property Type Single Family Home
Sub Type Detached
Listing Status Sold
Purchase Type For Sale
Square Footage 3,152 sqft
Price per Sqft $117
Subdivision Laverock
MLS Listing ID PAMC606914
Sold Date 02/11/20
Style Colonial,Federal
Bedrooms 4
Full Baths 2
Half Baths 1
HOA Y/N N
Abv Grd Liv Area 3,152
Originating Board BRIGHT
Year Built 1965
Annual Tax Amount $13,073
Tax Year 2020
Lot Size 0.281 Acres
Acres 0.28
Lot Dimensions 139.00 x 0.00
Property Description
Owner says sell. Act fast. Classic center hall colonial with beautiful sunroom addition and in-ground pool. Stately, grand and elegant without the slightest hint of ostentation, this classic center hall colonial in Laverock's original center stands tall on it's wooded corner lot of mature trees and private, protected rear elevation which backs to an expansive right of way which can never be developed. It simply has everything and room enough to add what it doesn't. The large in-ground pool is open for another season of healthy recreation and cool, refreshing fun. The cozy warmth of this spacious yet manageable home will invite and inspire your imagination. Its soaring ceilings, generous room sizes and clever layout make it an ideal home for entertaining and communal living with ample "elbow-room". Great neighborhood, excellent schools, convenient commute and proximity to great dining, shopping and entertainment.
Location
State PA
County Montgomery
Area Cheltenham Twp (10631)
Zoning R4
Direction Northeast
Rooms
Other Rooms Living Room, Dining Room, Primary Bedroom, Bedroom 2, Bedroom 4, Kitchen, Family Room, Basement, Sun/Florida Room, Office, Bathroom 3
Basement Full
Interior
Interior Features Breakfast Area, Butlers Pantry, Ceiling Fan(s), Chair Railings, Kitchen - Eat-In, Kitchen - Gourmet, Kitchen - Table Space, Primary Bath(s), Recessed Lighting, Pantry, Skylight(s), Stall Shower, Upgraded Countertops, Walk-in Closet(s), Window Treatments, Wood Floors
Hot Water Natural Gas
Heating Forced Air, Programmable Thermostat
Cooling Central A/C
Flooring Hardwood, Concrete, Ceramic Tile, Partially Carpeted, Wood
Fireplaces Number 2
Fireplaces Type Wood, Brick
Equipment Built-In Microwave, Dishwasher, Disposal, Dryer, Dryer - Gas, ENERGY STAR Clothes Washer, Exhaust Fan, Oven - Self Cleaning, Oven - Single, Oven/Range - Gas, Refrigerator, Washer, Water Heater
Furnishings No
Fireplace Y
Window Features Energy Efficient,Palladian,Skylights
Appliance Built-In Microwave, Dishwasher, Disposal, Dryer, Dryer - Gas, ENERGY STAR Clothes Washer, Exhaust Fan, Oven - Self Cleaning, Oven - Single, Oven/Range - Gas, Refrigerator, Washer, Water Heater
Heat Source Natural Gas
Laundry Main Floor
Exterior
Garage Built In
Garage Spaces 4.0
Fence Picket, Cyclone
Pool In Ground
Utilities Available Cable TV
Waterfront N
Water Access N
View Garden/Lawn, Panoramic, Street
Roof Type Shingle
Accessibility None
Parking Type Attached Garage, Driveway, Off Street
Attached Garage 1
Total Parking Spaces 4
Garage Y
Building
Lot Description Backs - Open Common Area, Corner, Front Yard, Landscaping, Level, Partly Wooded, Rear Yard, SideYard(s), Unrestricted
Story 2
Sewer Public Sewer
Water Public
Architectural Style Colonial, Federal
Level or Stories 2
Additional Building Above Grade, Below Grade
Structure Type 9'+ Ceilings
New Construction N
Schools
Elementary Schools Cheltenham
Middle Schools Cedarbrook
School District Cheltenham
Others
Pets Allowed N
Senior Community No
Tax ID 31-00-19633-001
Ownership Fee Simple
SqFt Source Assessor
Security Features Electric Alarm,Security System,Smoke Detector
Acceptable Financing Cash, Conventional, FHA, FHLMC, FNMA, VA
Horse Property N
Listing Terms Cash, Conventional, FHA, FHLMC, FNMA, VA
Financing Cash,Conventional,FHA,FHLMC,FNMA,VA
Special Listing Condition Standard
Read Less Info
Want to know what your home might be worth? Contact us for a FREE valuation!

Our team is ready to help you sell your home for the highest possible price ASAP

Bought with Newman C Nedd • Gold Keys Real Estate Specialists

Making real estate fast, fun, and stress-free!






