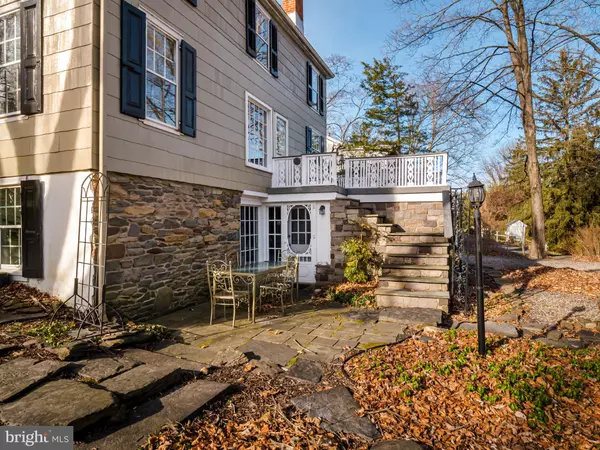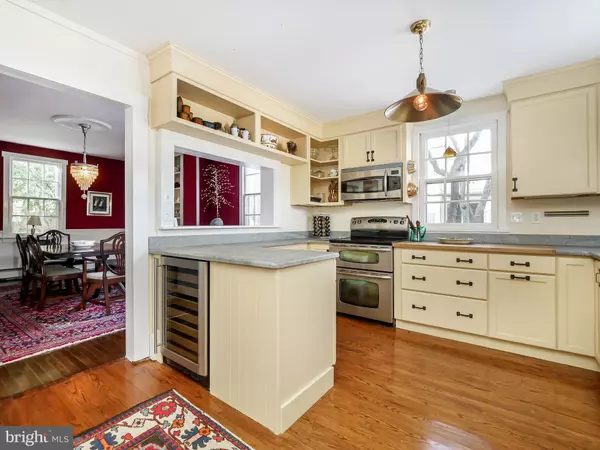$545,000
$545,000
For more information regarding the value of a property, please contact us for a free consultation.
4 Beds
3 Baths
3,000 SqFt
SOLD DATE : 02/21/2020
Key Details
Sold Price $545,000
Property Type Single Family Home
Sub Type Detached
Listing Status Sold
Purchase Type For Sale
Square Footage 3,000 sqft
Price per Sqft $181
Subdivision None Available
MLS Listing ID PABU485774
Sold Date 02/21/20
Style Colonial,Federal
Bedrooms 4
Full Baths 3
HOA Y/N N
Abv Grd Liv Area 3,000
Originating Board BRIGHT
Year Built 1890
Annual Tax Amount $4,675
Tax Year 2019
Lot Size 0.910 Acres
Acres 0.91
Lot Dimensions 0.00 x 0.00
Property Description
Nestled on nearly an acre, 100 River Road is a home full of charm and character. This four-bedroom, three full bath colonial dates back to 1890, borders the Delaware Canal Towpath and has been lovingly updated and maintained through the years. Inside luminous hardwood floors greet you and continue throughout the first and second levels. The over sized living room is open and allows for multiple seating arrangements. The wood stove adds a warming ambiance as custom built-in cabinetry with classic colonial hardware add display opportunities for art or a library. The breakfast room affords a large picture window that takes in the view of the deep backyard and towpath beyond, while a split door and grooved wainscoting add details of the era gone by. The adjoining kitchen has a blend of the modern amenities and elements of the original colonial style highlighted by: stainless steel appliances including brand new dishwasher being installed, double oven, beverage fridge, a mix of open shelving and closed cabinetry and pennant lighting. A formal dining room exudes elegance with a two-tone decor, crystal chandelier and three entry points. Upstairs hosts three bedrooms, a sitting room and two full baths. The master suite gives the owners a large bedroom area with two double closets and lots of streaming light. The updated master bath is just across the hall and features a tiled shower with bench and dual shower head. A sitting area is ideal for an office, a playroom or media station if you choose. The second bedroom has built-ins galore including a comfy window seat, bookshelves, and a wardrobe. The third bedroom is nicely sized, has a sunny disposition and built-in wardrobe. The second full bath enjoys a deep jetted tub and natural light. The lower level has a tiled floor, the exposed original stone wall, and a wood burning stove to keep this beautiful space extra cozy when you want to taking advantage of watching the falling snow. There is walk-out access to the backyard, a bathroom with glass shower enclosure and the fourth bedroom on this level too. The deck provides a wonderful raised view and overlooks the active koi pond. Additional outdoor living can be enjoyed on the patio area that takes in 180-degree views. There are multiple flower beds that provide color and cutting stems spring through fall. This home really is the perfect blend of two eras, that places you just steps from the towpath for recreation or people watching. Call today for your personal tour of this charming home.
Location
State PA
County Bucks
Area Tinicum Twp (10144)
Zoning VC
Rooms
Other Rooms Living Room, Dining Room, Primary Bedroom, Bedroom 2, Bedroom 3, Bedroom 4, Kitchen, Family Room, Den
Basement Fully Finished, Walkout Level
Interior
Interior Features Built-Ins, Kitchen - Eat-In, Formal/Separate Dining Room, Floor Plan - Traditional, Ceiling Fan(s), Chair Railings
Hot Water Oil
Heating Radiator, Wood Burn Stove
Cooling Window Unit(s)
Flooring Tile/Brick, Wood
Fireplaces Number 1
Fireplaces Type Wood
Fireplace Y
Heat Source Oil
Exterior
Waterfront N
Water Access N
View Canal
Roof Type Shingle
Accessibility None
Parking Type Driveway
Garage N
Building
Story 2
Sewer On Site Septic
Water Well
Architectural Style Colonial, Federal
Level or Stories 2
Additional Building Above Grade, Below Grade
Structure Type 9'+ Ceilings,Dry Wall,Plaster Walls
New Construction N
Schools
School District Palisades
Others
Senior Community No
Tax ID 44-033-002
Ownership Fee Simple
SqFt Source Assessor
Acceptable Financing Cash, Conventional
Listing Terms Cash, Conventional
Financing Cash,Conventional
Special Listing Condition Standard
Read Less Info
Want to know what your home might be worth? Contact us for a FREE valuation!

Our team is ready to help you sell your home for the highest possible price ASAP

Bought with Scott F Irvin • RE/MAX Centre Realtors

Making real estate fast, fun, and stress-free!






