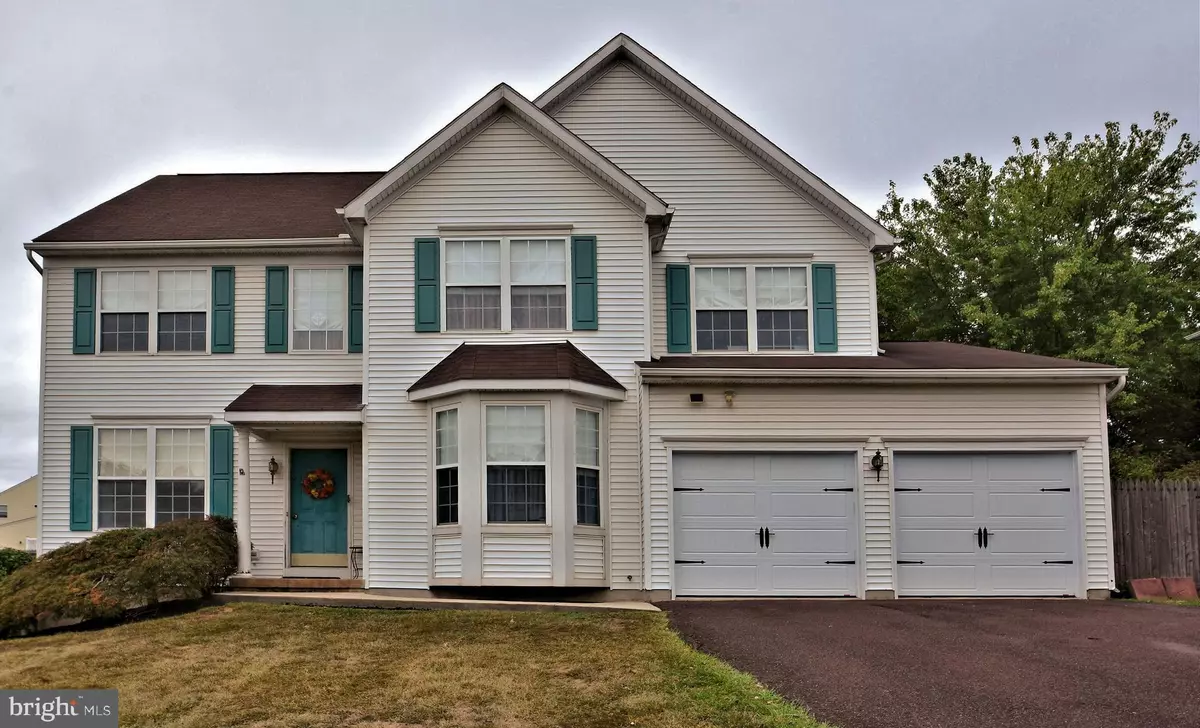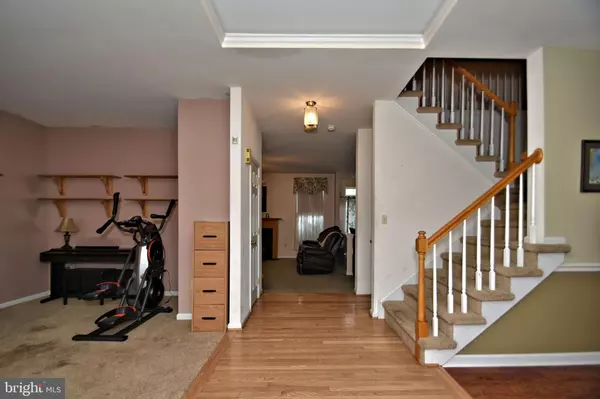$245,000
$240,000
2.1%For more information regarding the value of a property, please contact us for a free consultation.
4 Beds
3 Baths
2,510 SqFt
SOLD DATE : 12/20/2019
Key Details
Sold Price $245,000
Property Type Single Family Home
Sub Type Detached
Listing Status Sold
Purchase Type For Sale
Square Footage 2,510 sqft
Price per Sqft $97
Subdivision Turnberry Farm
MLS Listing ID PAMC627030
Sold Date 12/20/19
Style Colonial
Bedrooms 4
Full Baths 2
Half Baths 1
HOA Y/N N
Abv Grd Liv Area 2,510
Originating Board BRIGHT
Year Built 1998
Annual Tax Amount $7,223
Tax Year 2020
Lot Size 0.257 Acres
Acres 0.26
Lot Dimensions 80.00 x 140.00
Property Description
Back on the Market due to Buyer not being able to get financing! Great chance to own this Turnberry Farm home for under value! With a little elbow grease and some new flooring, this home will shine. The front walk leads you to the main floor and a great open Layout. First the Living room is Large. The Dining room has a bump-out, chair rail, and is open to the Foyer. The Family room has a wood burning fireplace, ceiling fan, and large windows plus a clear view of the kitchen and eating area. The Kitchen has 42" cabinets, Dishwasher, Built in Microwave, Center Island for added counter space, a Pantry, Eat in area PLUS sliders to the rear deck! A first floor powder room and Washer/Dryer complete this level. The 2nd floor has 4 well sized bedrooms all with ceiling fans. The Master Suite is at the center of the home, large, Cathedral ceilings, two closets (one a walk-in), and a Master Bathroom with a large soaking tub, stall shower, and double sinks! A loft area was added for even more space. A full hall bath with double sinks completes this level as well. The basement is big and open and has a ton of potential. A 2 car Garage, driveway parking, fenced in rear yard with mature trees, a rear deck, and so much more are present in this home. close to so many roadways including 100, 663, 422 and more. Shopping is within minutes and so are many fabulous restaurants. Don't miss your chance to get in low and build equity!
Location
State PA
County Montgomery
Area Upper Pottsgrove Twp (10660)
Zoning R2
Rooms
Other Rooms Living Room, Dining Room, Primary Bedroom, Bedroom 2, Bedroom 3, Bedroom 4, Kitchen, Family Room, Bathroom 2, Bathroom 3, Primary Bathroom
Basement Full
Interior
Heating Forced Air
Cooling Central A/C
Fireplaces Number 1
Fireplaces Type Wood
Fireplace Y
Heat Source Natural Gas
Laundry Main Floor
Exterior
Garage Garage - Front Entry
Garage Spaces 2.0
Fence Wood
Waterfront N
Water Access N
Accessibility None
Parking Type Attached Garage
Attached Garage 2
Total Parking Spaces 2
Garage Y
Building
Story 2
Sewer Public Sewer
Water Public
Architectural Style Colonial
Level or Stories 2
Additional Building Above Grade, Below Grade
New Construction N
Schools
School District Pottsgrove
Others
Senior Community No
Tax ID 60-00-02039-745
Ownership Fee Simple
SqFt Source Assessor
Acceptable Financing Conventional, Cash
Listing Terms Conventional, Cash
Financing Conventional,Cash
Special Listing Condition Standard
Read Less Info
Want to know what your home might be worth? Contact us for a FREE valuation!

Our team is ready to help you sell your home for the highest possible price ASAP

Bought with Mary Mcnamara • Ironhorse Realty, LLC

Making real estate fast, fun, and stress-free!






