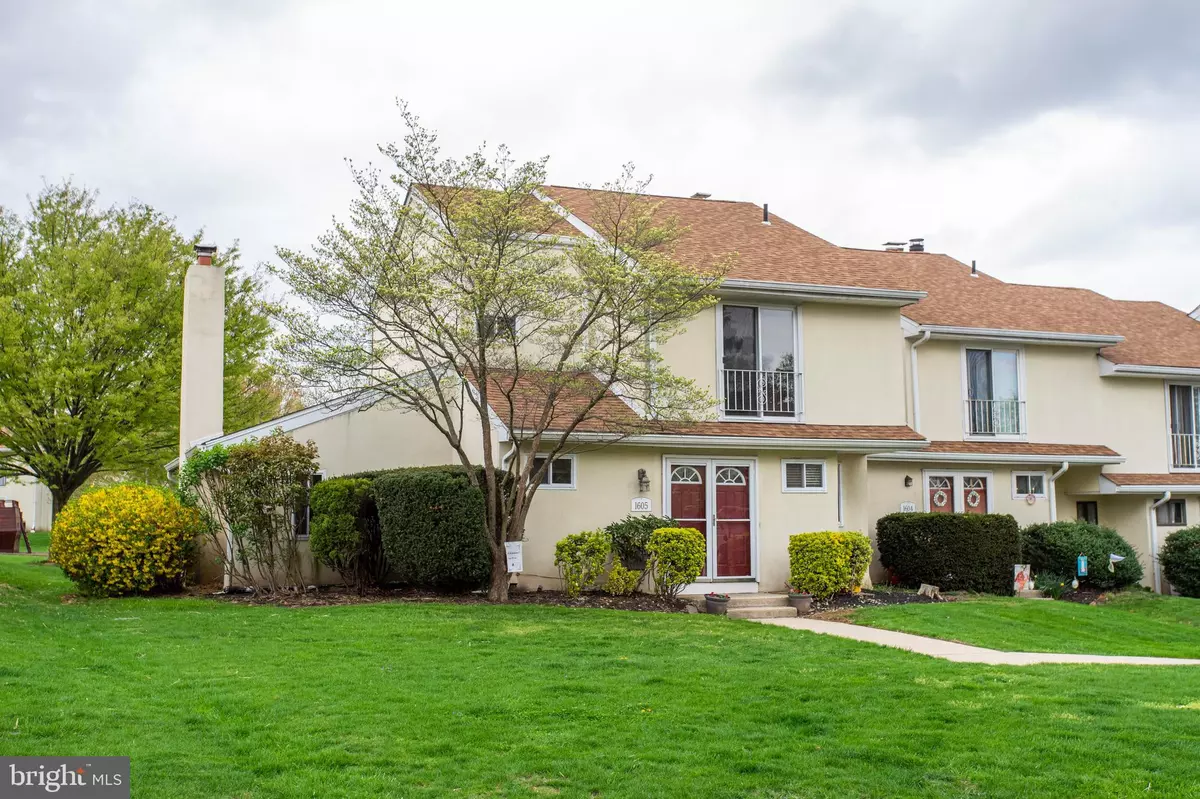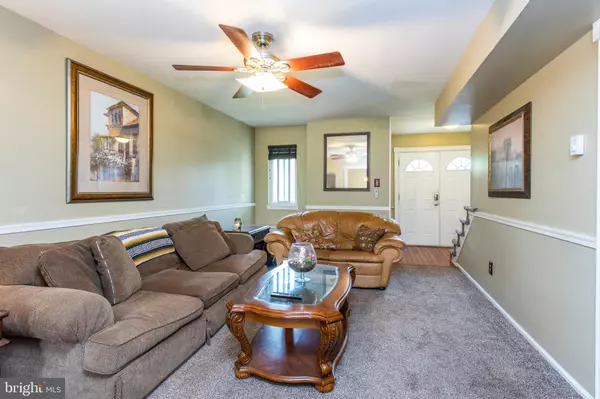$220,000
$223,000
1.3%For more information regarding the value of a property, please contact us for a free consultation.
3 Beds
3 Baths
1,744 SqFt
SOLD DATE : 12/30/2019
Key Details
Sold Price $220,000
Property Type Condo
Sub Type Condo/Co-op
Listing Status Sold
Purchase Type For Sale
Square Footage 1,744 sqft
Price per Sqft $126
Subdivision Bethel Grant
MLS Listing ID PAMC627892
Sold Date 12/30/19
Style Colonial
Bedrooms 3
Full Baths 2
Half Baths 1
Condo Fees $291/mo
HOA Y/N N
Abv Grd Liv Area 1,744
Originating Board BRIGHT
Year Built 1977
Annual Tax Amount $3,081
Tax Year 2020
Lot Dimensions x 0.00
Property Description
Don't let this one pass you by! The current owners have updated every room throughout their ownership! Three bedroom, Two and a Half Bath End-unit Townhome with FIRST FLOOR Family Room and Finished Lower Level in Bethel Grant. The first floor features a large living room, Dining Room with sliding door (new door to be installed in the next two weeks) both with newer carpeting. Updated powder room off foyer. Custom kitchen with marble floors, slate tile counter tops and back splash, stainless steel appliances, counter seating and access to the rear patio. Convenient Laundry Room off of the kitchen. First floor Family Room with vaulted ceiling, brick fireplace and an additional slider (new door to be installed in the next two weeks). Second floor master bedroom with full bathroom. Two additional bedrooms and an updated hall bath with double vanity complete the second floor. Fully Finished Lower Level provides an additional family room with full bar area. This quiet community offers an outdoor pool for the residents, exterior maintenance of the home, lawn care, snow removal, reserved parking spot, trash removal, private playground, free use of the club house, and a local management firm at your disposal. This home is located a short distance to the Turnpike, Merck, and neighboring communities such as Blue Bell and Skippack. Hurry and Call TODAY to set up your personal tour!
Location
State PA
County Montgomery
Area Worcester Twp (10667)
Zoning R150
Rooms
Other Rooms Living Room, Dining Room, Primary Bedroom, Bedroom 2, Kitchen, Family Room, Bathroom 3, Bonus Room, Primary Bathroom, Full Bath, Half Bath
Basement Full, Fully Finished
Interior
Interior Features Bar, Carpet, Ceiling Fan(s), Family Room Off Kitchen, Kitchen - Eat-In, Primary Bath(s), Wet/Dry Bar, Window Treatments
Heating Baseboard - Electric, Central, Forced Air
Cooling Central A/C
Fireplaces Number 1
Fireplaces Type Brick
Equipment Built-In Microwave, Built-In Range, Dishwasher, Disposal, Dryer, Dryer - Front Loading, Energy Efficient Appliances, Refrigerator, Stainless Steel Appliances, Washer - Front Loading, Washer, Water Heater
Fireplace Y
Appliance Built-In Microwave, Built-In Range, Dishwasher, Disposal, Dryer, Dryer - Front Loading, Energy Efficient Appliances, Refrigerator, Stainless Steel Appliances, Washer - Front Loading, Washer, Water Heater
Heat Source Oil, Electric
Laundry Main Floor
Exterior
Amenities Available Common Grounds, Pool - Outdoor, Tot Lots/Playground
Waterfront N
Water Access N
Accessibility None
Parking Type Parking Lot
Garage N
Building
Story 2
Sewer Public Sewer
Water Public
Architectural Style Colonial
Level or Stories 2
Additional Building Above Grade, Below Grade
New Construction N
Schools
Elementary Schools Worcester
High Schools Methacton
School District Methacton
Others
Pets Allowed Y
HOA Fee Include All Ground Fee,Common Area Maintenance,Ext Bldg Maint,Insurance,Lawn Care Front,Lawn Care Rear,Lawn Care Side,Lawn Maintenance,Management,Pool(s),Snow Removal,Trash
Senior Community No
Tax ID 67-00-01672-853
Ownership Condominium
Special Listing Condition Standard
Pets Description Dogs OK, Cats OK
Read Less Info
Want to know what your home might be worth? Contact us for a FREE valuation!

Our team is ready to help you sell your home for the highest possible price ASAP

Bought with Eric T. Neith • Home365

Making real estate fast, fun, and stress-free!






