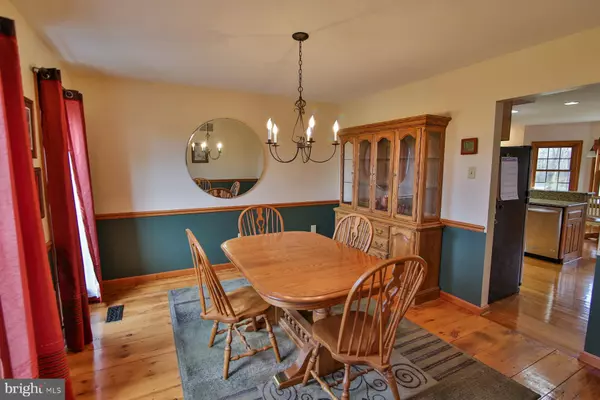$425,000
$425,000
For more information regarding the value of a property, please contact us for a free consultation.
4 Beds
3 Baths
2,551 SqFt
SOLD DATE : 12/27/2019
Key Details
Sold Price $425,000
Property Type Single Family Home
Sub Type Detached
Listing Status Sold
Purchase Type For Sale
Square Footage 2,551 sqft
Price per Sqft $166
Subdivision None Available
MLS Listing ID PALH112882
Sold Date 12/27/19
Style Colonial
Bedrooms 4
Full Baths 2
Half Baths 1
HOA Y/N N
Abv Grd Liv Area 2,551
Originating Board BRIGHT
Year Built 1991
Annual Tax Amount $6,615
Tax Year 2020
Lot Size 1.000 Acres
Acres 1.0
Lot Dimensions 0.00 x 0.00
Property Description
Welcome to 2816 Flint Hill Rd, a spectacular colonial on a scenic 1 acre lot in popular Southern Lehigh. Quality, charm and character all come to mind as you approach this fine home. The spacious living room opens to the family room via French doors. With the fireplace at its focal point, thefamily room offers access to the painted deck overlooking the picturesque back yard. You can also enjoy these beautiful views every morning from the breakfast room adjacent to the kitchen. A half bath and formal dining room complete the 1st floor. Take either the front or back staircase to the upstairs and you will see more beautiful hardwood floors and two gorgeous remodeled bathrooms. The upstairs consists of 4 bedrooms, 2 baths, a finished bonus room above the garage and a convenient 2nd floor laundry. Upgrades include new roof and gutters, new air conditioning, new windows and more. Come see this fine property in desirable Upper Saucon. You will love its location too!
Location
State PA
County Lehigh
Area Upper Saucon Twp (12322)
Zoning R-2
Rooms
Other Rooms Living Room, Dining Room, Primary Bedroom, Bedroom 2, Bedroom 3, Bedroom 4, Kitchen, Family Room, Laundry, Bonus Room, Full Bath, Half Bath
Basement Full, Walkout Level
Interior
Interior Features Attic, Walk-in Closet(s)
Hot Water S/W Changeover
Heating Forced Air
Cooling Central A/C
Flooring Ceramic Tile, Hardwood
Fireplaces Number 1
Equipment Dishwasher, Dryer, Oven/Range - Electric, Refrigerator, Washer
Fireplace Y
Appliance Dishwasher, Dryer, Oven/Range - Electric, Refrigerator, Washer
Heat Source Oil
Exterior
Exterior Feature Deck(s)
Parking Features Garage Door Opener
Garage Spaces 2.0
Water Access N
Roof Type Asphalt,Fiberglass
Accessibility None
Porch Deck(s)
Attached Garage 2
Total Parking Spaces 2
Garage Y
Building
Story 2
Sewer On Site Septic
Water Well
Architectural Style Colonial
Level or Stories 2
Additional Building Above Grade, Below Grade
New Construction N
Schools
School District Southern Lehigh
Others
Senior Community No
Tax ID 643404530143-00001
Ownership Fee Simple
SqFt Source Assessor
Acceptable Financing Conventional, FHA, VA
Listing Terms Conventional, FHA, VA
Financing Conventional,FHA,VA
Special Listing Condition Standard
Read Less Info
Want to know what your home might be worth? Contact us for a FREE valuation!

Our team is ready to help you sell your home for the highest possible price ASAP

Bought with Creighton Faust • RE/MAX Central - Center Valley

Making real estate fast, fun, and stress-free!






