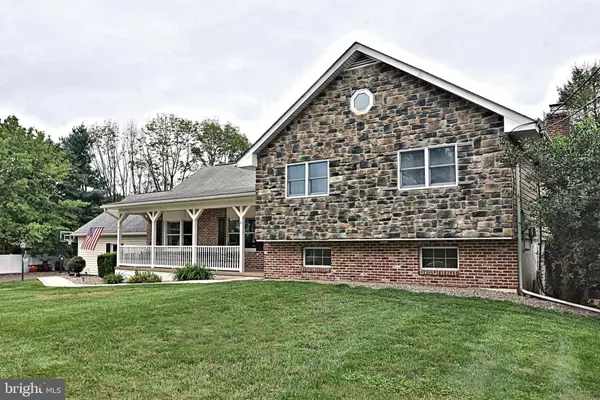$485,000
$485,000
For more information regarding the value of a property, please contact us for a free consultation.
5 Beds
3 Baths
3,726 SqFt
SOLD DATE : 12/20/2019
Key Details
Sold Price $485,000
Property Type Single Family Home
Sub Type Detached
Listing Status Sold
Purchase Type For Sale
Square Footage 3,726 sqft
Price per Sqft $130
Subdivision None Available
MLS Listing ID PAMC628302
Sold Date 12/20/19
Style Split Level
Bedrooms 5
Full Baths 2
Half Baths 1
HOA Y/N N
Abv Grd Liv Area 2,934
Originating Board BRIGHT
Year Built 1984
Annual Tax Amount $8,167
Tax Year 2020
Lot Size 1.925 Acres
Acres 1.93
Lot Dimensions 195.00 x 0.00
Property Description
This home may look wee but boy is it mighty! 4 levels of finished living space and one level of unfinished storage space. Main entrance level includes a new kitchen with stainless steel appliances and massive living area. This floor was recently reconfigured to provide an open floor plan for the ultimate entertaining space. The lower level features a cozy family room with wood burning fireplace, half bath, and 5th bedroom or office. The second lower level is unfinished and divided into 3 smaller rooms that have been used for storage and a workshop. 4 bedrooms and two full baths occupy the 2 upper levels. House has an attached one car garage and a detached 2 car garage. Plenty of off street parking. Massive shed in the backyard, inground pool with pool house containing a half bathroom, changing room, and equipment room. If you enjoy spending time outdoors, you can relax by the pool, chill on the back deck, unwind on the back patio with fire pit, or enjoy the covered front porch.
Location
State PA
County Montgomery
Area Lower Salford Twp (10650)
Zoning R1A
Rooms
Other Rooms Living Room, Primary Bedroom, Bedroom 2, Bedroom 3, Bedroom 4, Bedroom 5, Kitchen, Family Room
Basement Full
Interior
Heating Baseboard - Hot Water
Cooling Central A/C
Fireplaces Number 1
Heat Source Oil
Exterior
Garage Garage - Side Entry, Garage Door Opener, Oversized, Inside Access
Garage Spaces 3.0
Pool In Ground
Utilities Available Cable TV
Waterfront N
Water Access N
Roof Type Architectural Shingle
Accessibility None
Parking Type Attached Garage, Detached Garage, Driveway
Attached Garage 1
Total Parking Spaces 3
Garage Y
Building
Lot Description Landscaping, No Thru Street, Rear Yard
Story 3+
Sewer On Site Septic
Water Well
Architectural Style Split Level
Level or Stories 3+
Additional Building Above Grade, Below Grade
New Construction N
Schools
Elementary Schools Salford Hills
Middle Schools Indian Valley
High Schools Souderton Area Senior
School District Souderton Area
Others
Senior Community No
Tax ID 50-00-01114-006
Ownership Fee Simple
SqFt Source Assessor
Special Listing Condition Standard
Read Less Info
Want to know what your home might be worth? Contact us for a FREE valuation!

Our team is ready to help you sell your home for the highest possible price ASAP

Bought with Scott Newell • RE/MAX Reliance

Making real estate fast, fun, and stress-free!






