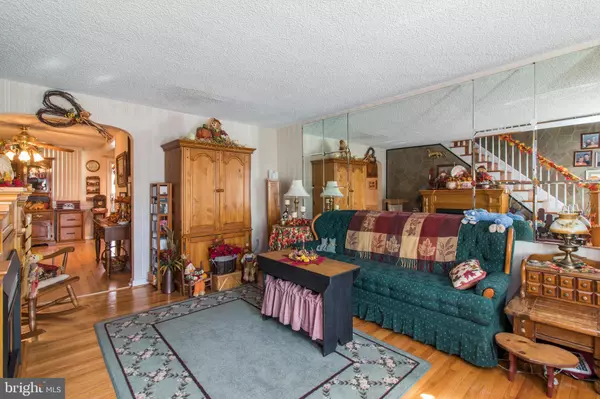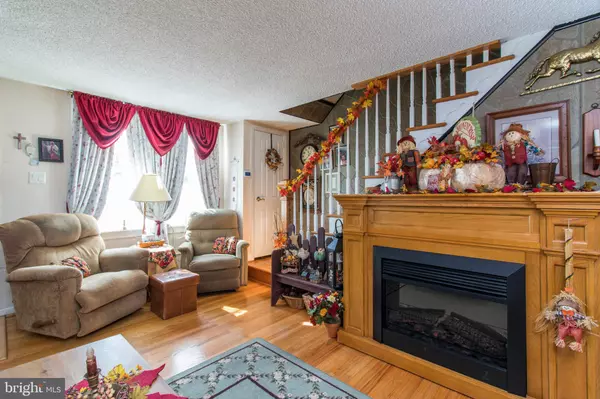$150,000
$150,000
For more information regarding the value of a property, please contact us for a free consultation.
3 Beds
2 Baths
1,152 SqFt
SOLD DATE : 12/17/2019
Key Details
Sold Price $150,000
Property Type Townhouse
Sub Type Interior Row/Townhouse
Listing Status Sold
Purchase Type For Sale
Square Footage 1,152 sqft
Price per Sqft $130
Subdivision Westbrook Park
MLS Listing ID PADE502424
Sold Date 12/17/19
Style Straight Thru,Traditional
Bedrooms 3
Full Baths 1
Half Baths 1
HOA Y/N N
Abv Grd Liv Area 1,152
Originating Board BRIGHT
Year Built 1949
Annual Tax Amount $4,898
Tax Year 2019
Lot Size 1,568 Sqft
Acres 0.04
Lot Dimensions 16.29 x 105.00
Property Description
A beautifully maintained home in Westbrook Park, with parking! Enter this lovely home with attached carport and admire the hardwood flooring, large windows for ample natural light and so much more! The spacious living room welcomes all, and naturally leads you into the lovely dining room, complete with ceiling fan and chair rail molding. From the dining room, be sure to check out the fabulous kitchen well maintained appliances, tons of counter space, tons of cabinetry and even a breakfast area. The kitchen also includes sliding door access to a spacious enclosed back porch- just the spot for your morning cup of coffee, or for entertaining your favorite guests on those warm afternoons! Upstairs, the home features three spacious bedrooms with hardwood flooring under the wall to wall carpet, ample closet space for all, and a conveniently located hall bath with tiled walls and flooring, and a skylight to boot. For those still looking for some additional living space, look no further than the large, finished walk-out basement, which features wall to wall carpeting, wet bar and a powder room for your comfort and convenience. Found in a cul de sac, this home is close to several shops, restaurants, major roadways, public transportation and more. Don't wait, take a look at this home today!
Location
State PA
County Delaware
Area Upper Darby Twp (10416)
Zoning 19018
Rooms
Other Rooms Living Room, Dining Room, Kitchen, Basement
Basement Full
Interior
Interior Features Attic, Bar, Carpet, Ceiling Fan(s), Dining Area, Kitchen - Eat-In, Skylight(s), Wet/Dry Bar, Wood Floors
Hot Water Natural Gas
Cooling Central A/C, Ceiling Fan(s)
Flooring Carpet, Hardwood, Laminated
Equipment Built-In Microwave, Built-In Range, Dishwasher, Dryer, Refrigerator, Washer
Fireplace N
Appliance Built-In Microwave, Built-In Range, Dishwasher, Dryer, Refrigerator, Washer
Heat Source Natural Gas
Laundry Basement
Exterior
Exterior Feature Deck(s)
Garage Spaces 1.0
Utilities Available Cable TV, Electric Available
Waterfront N
Water Access N
View Street
Roof Type Unknown
Accessibility None
Porch Deck(s)
Parking Type Attached Carport
Total Parking Spaces 1
Garage N
Building
Lot Description Cul-de-sac, Front Yard
Story 2
Sewer Public Sewer
Water Public
Architectural Style Straight Thru, Traditional
Level or Stories 2
Additional Building Above Grade, Below Grade
New Construction N
Schools
High Schools Upper Darby Senior
School District Upper Darby
Others
Pets Allowed Y
Senior Community No
Tax ID 16-13-00163-00
Ownership Fee Simple
SqFt Source Estimated
Acceptable Financing Conventional, VA, FHA 203(b), FHA 203(k)
Listing Terms Conventional, VA, FHA 203(b), FHA 203(k)
Financing Conventional,VA,FHA 203(b),FHA 203(k)
Special Listing Condition Standard
Pets Description No Pet Restrictions
Read Less Info
Want to know what your home might be worth? Contact us for a FREE valuation!

Our team is ready to help you sell your home for the highest possible price ASAP

Bought with Ayse Clay • Keller Williams Realty Devon-Wayne

Making real estate fast, fun, and stress-free!






